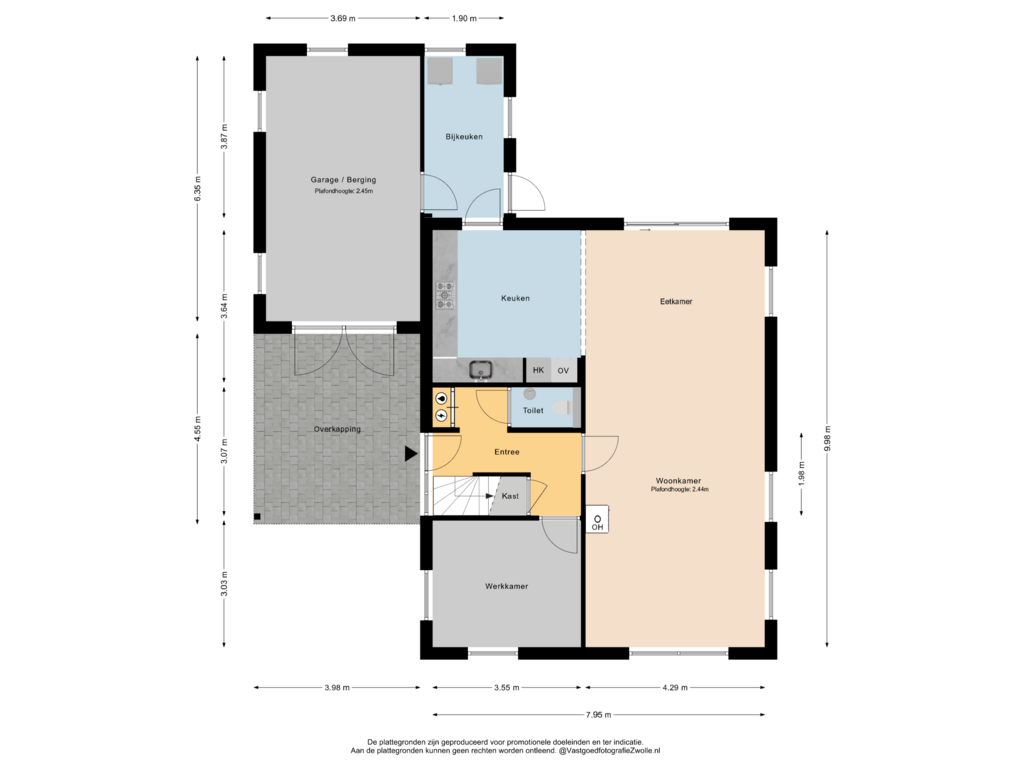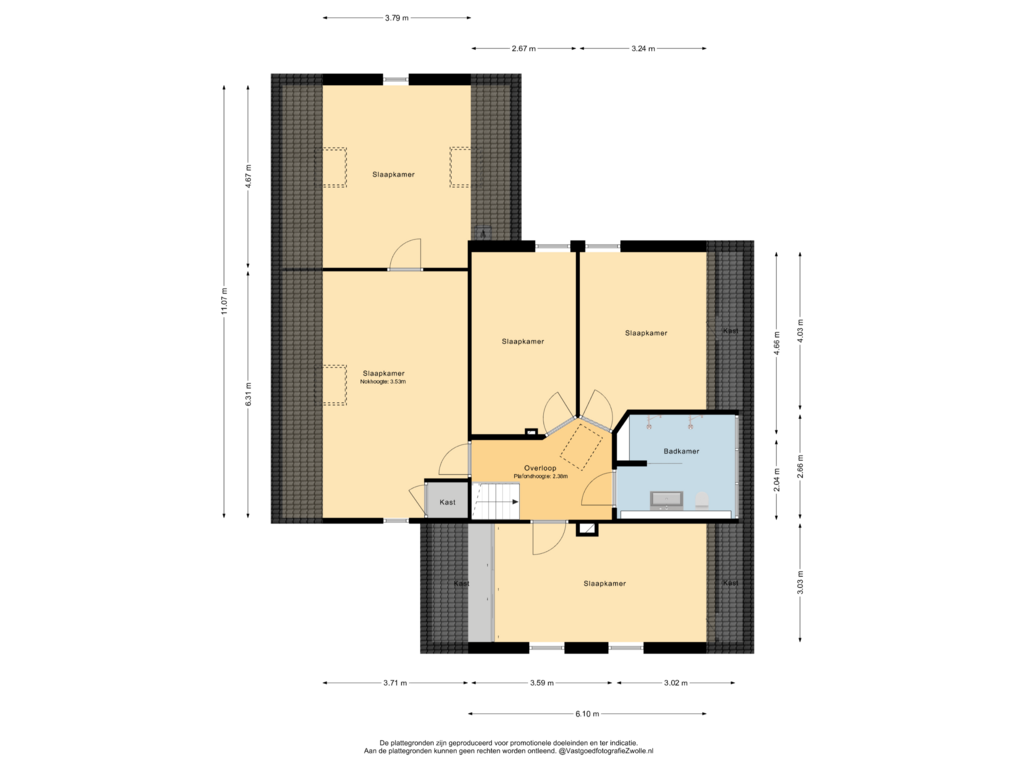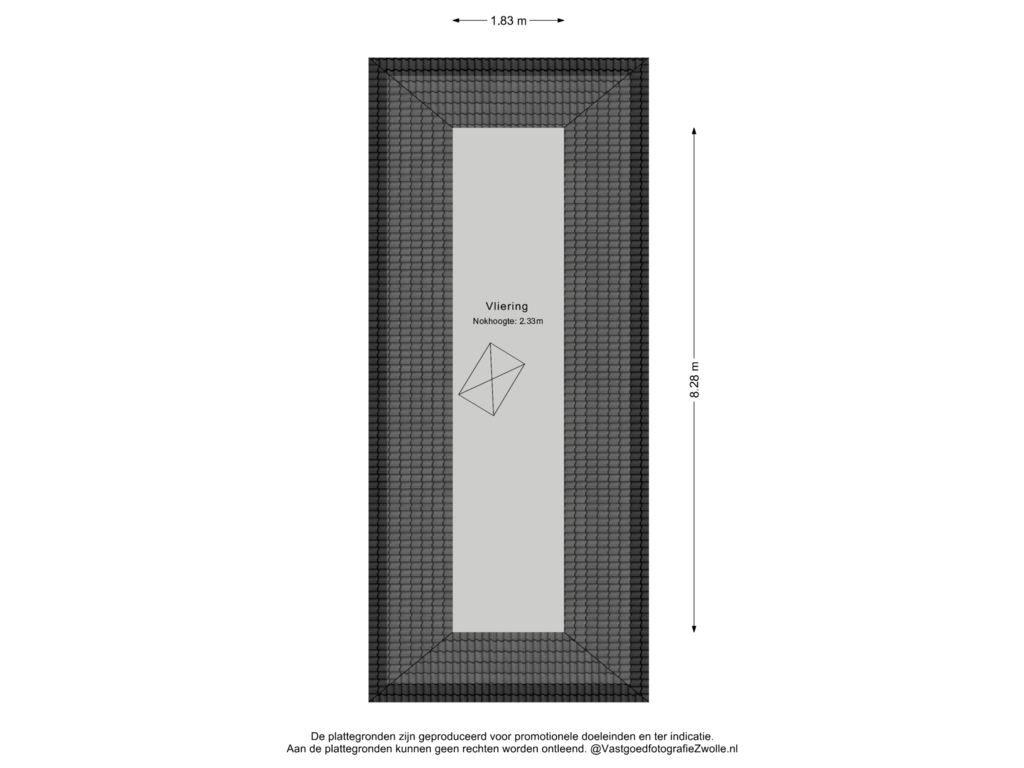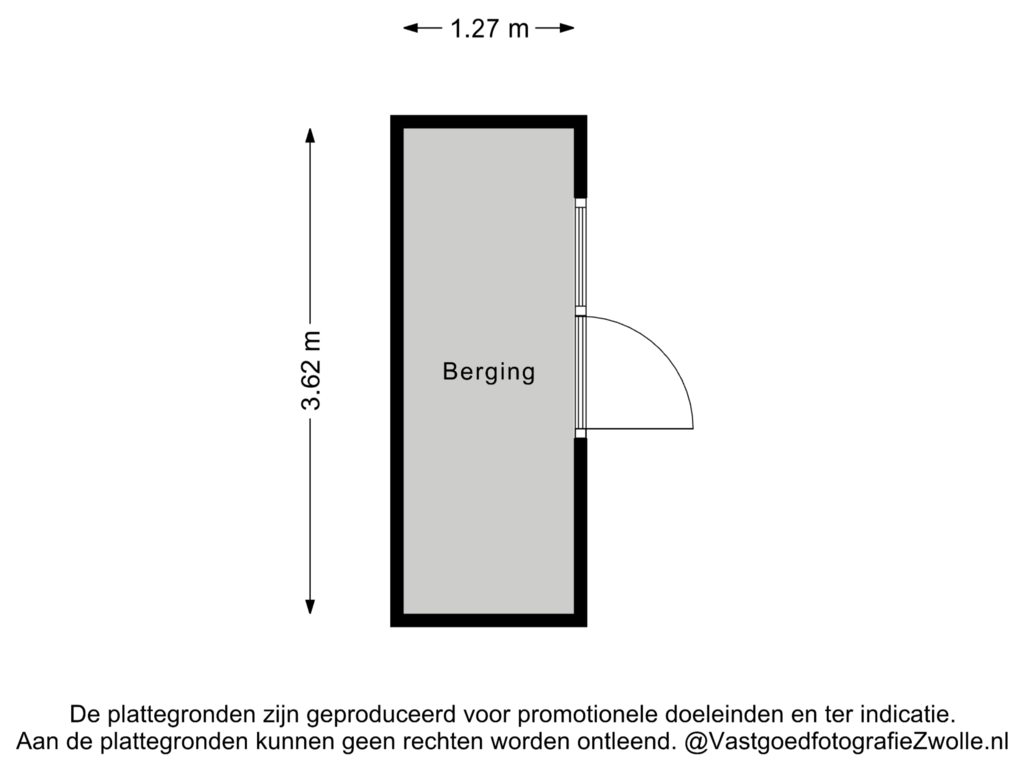This house on funda: https://www.funda.nl/en/detail/koop/olst/huis-patrijs-10/43741621/
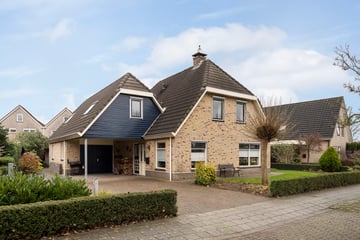
Patrijs 108121 JE OlstKortrick en Zonnekamp
€ 725,000 k.k.
Description
Deze heerlijk ruime woning ligt op fraaie, vrij gelegen locatie, aan een park met een waterpartij.
Dit huis heeft maar liefst 5 slaapkamers en een werkkamer op de begane grond. Het is een goed onderhouden en energiezuinige woning met energielabel A en is voorzien van 24 hoogwaardige PV panelen (2022). Deze fraai vorm gegeven woning, uitgevoerd met een wolfskap, heeft een ruime (ca 23 m²), in spouwmuren uitgevoerde aangebouwde garage met een carport.
Begane grond
entree met meterkast, trapopgang en toilet. Royale woonkamer met fraaie eikenhouten vloer en fijne haardpartij. In 2019 vernieuwde half open keuken, voorzien van inbouwapparatuur (fornuis, afzuigkap, koelkast, combi-magnetron, oven, vaatwasser) en robuust hardstenen werkblad. Praktische bijkeuken met deur naar de tuin en was- en drogeropstelling. Binnendoor naar de garage.
1e verdieping
overloop, 5 slaapkamers. Luxe badkamer (2022) met ruime douchehoek, 2e toilet en wastafelmeubel.
2e verdieping
Op de overloop is een luik met toegang naar de bergzolder/vliering.
ALGEMEEN:
• Bouwjaar 1998
• Gebruiksoppervlak wonen 193 m², exclusief de garage van ca 23 m²
• Perceel 509 m²
• Energielabel A
• Geheel voorzien van isolerende beglazing, dakisolatie en vloerisolatie
• C.V. ketel 2009
Features
Transfer of ownership
- Asking price
- € 725,000 kosten koper
- Asking price per m²
- € 3,756
- Listed since
- Status
- Available
- Acceptance
- Available in consultation
Construction
- Kind of house
- Mansion, detached residential property
- Building type
- Resale property
- Year of construction
- 1998
- Type of roof
- Hipped roof covered with roof tiles
Surface areas and volume
- Areas
- Living area
- 193 m²
- Other space inside the building
- 39 m²
- Exterior space attached to the building
- 18 m²
- External storage space
- 5 m²
- Plot size
- 509 m²
- Volume in cubic meters
- 780 m³
Layout
- Number of rooms
- 7 rooms (5 bedrooms)
- Number of bath rooms
- 1 bathroom and 1 separate toilet
- Bathroom facilities
- Shower, toilet, and washstand
- Number of stories
- 3 stories
- Facilities
- Solar panels
Energy
- Energy label
- Insulation
- Roof insulation, double glazing, insulated walls and floor insulation
- Heating
- CH boiler
- Hot water
- CH boiler
- CH boiler
- Gas-fired from 2009, in ownership
Cadastral data
- OLST F 4329
- Cadastral map
- Area
- 509 m²
- Ownership situation
- Full ownership
Exterior space
- Garden
- Surrounded by garden
Garage
- Type of garage
- Attached brick garage
- Capacity
- 1 car
Parking
- Type of parking facilities
- Parking on private property
Photos 40
Floorplans 4
© 2001-2024 funda








































