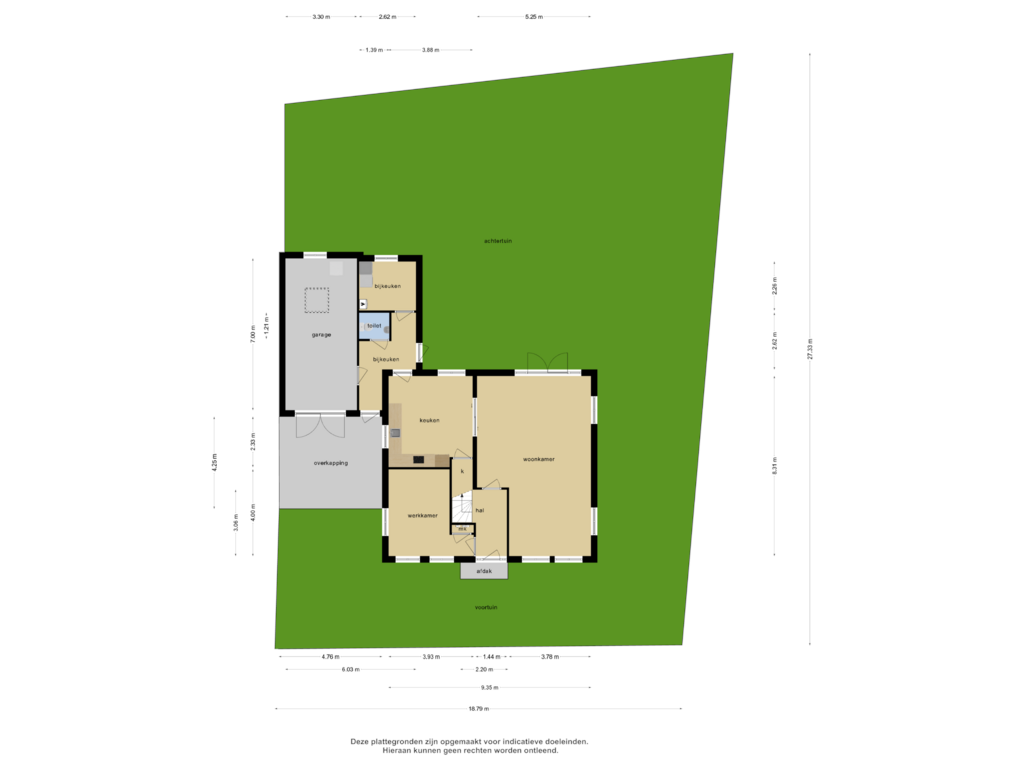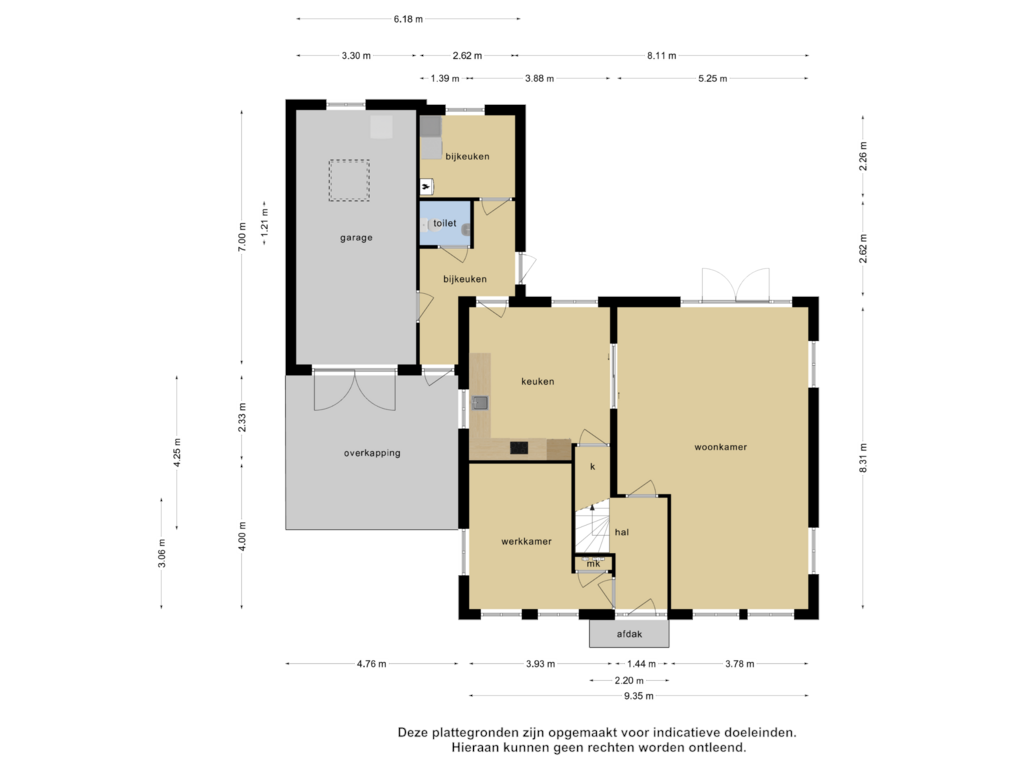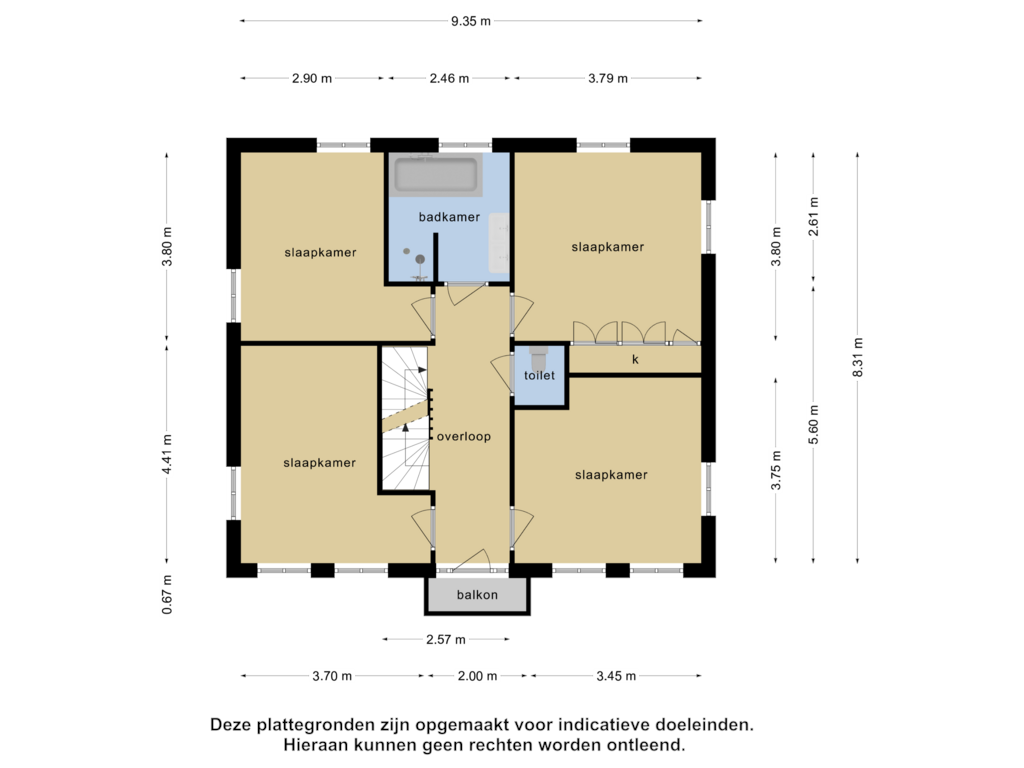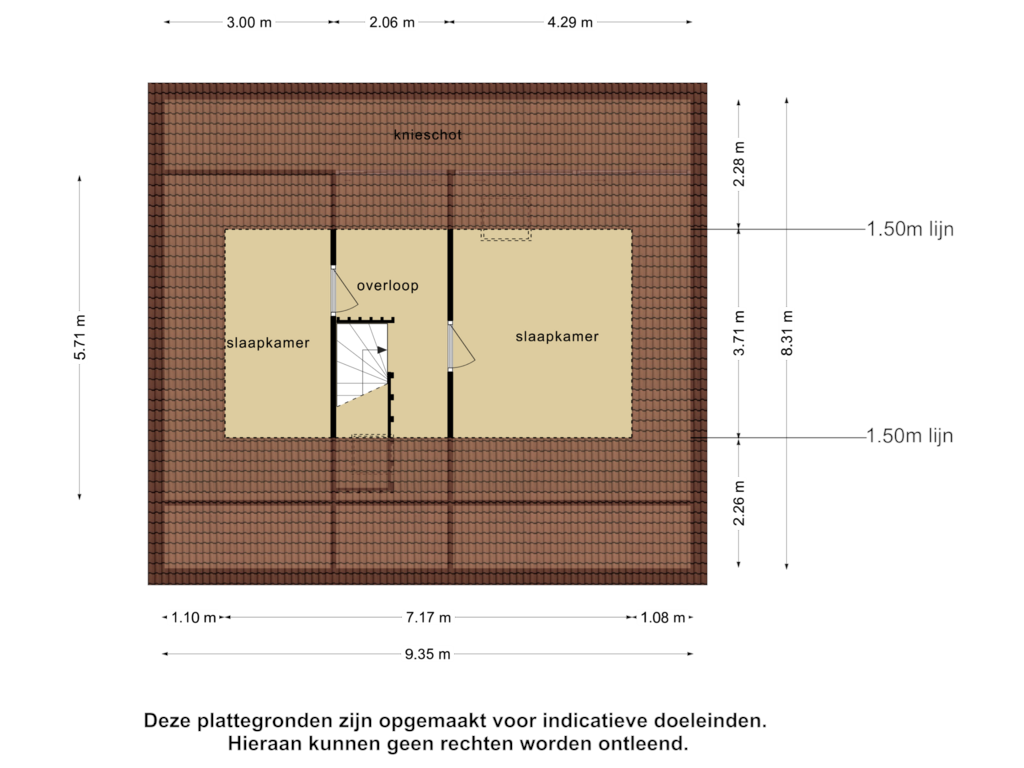This house on funda: https://www.funda.nl/en/detail/koop/ommel/huis-kluisstraat-43-a/43683978/

Eye-catcherModerne jonge duurzame woning, met veel ruimte in en rondom de woning
Description
Discover this beautiful, modern young home from 2011, situated on a generous and privacy-filled plot, in a quiet area. The property offers a generous open ground floor, indoor garage, no fewer than five spacious bedrooms including one attractive attic room and a sunny, south-west facing rear garden, an ideal place to relax.
This family-friendly home is within cycling distance of the primary school and sports clubs, with quick access to the A67 towards Eindhoven and Venlo.
LAYOUT:
Ground floor:
Through the covered entrance you reach the house. The entrance hall has a luxury tiled floor, stucco walls and stucco ceiling. From the entrance hall you get access to the study and the living room.
The study is located on the left front of the house overlooking the front garden. The floor has underfloor heating and the room has three large tilt-and-turn windows that provide natural ventilation and daylight. In the room is the meter cupboard located with sufficient groups, earth leakage switches, power, fibre optic and an alarm system.
The living room has a similar finish with recessed spotlights and many windows, which through its tilt-and-turn position provide natural ventilation. Here, beautiful granite window sills and at the back of the living room, a facade with French doors provide the ultimate indoor/outdoor feeling. The living room is in open connection with the kitchen, but is easily closed off by the characteristic sliding doors with stained glass.
The open kitchen is finished with the same neat finish and gives access to the sunken under-stairs cellar cupboard. The kitchen is set up in a corner unit and equipped with a combination oven/microwave, a fridge, 5 burner gas hob with wok burner and extractor hood, a sink with Quooker and a dishwasher. The kitchen again has plenty of windows with natural ventilation through its tilt-and-turn positions and views of the rear garden and driveway.
The intermediate portal can be reached from the kitchen, which provides access to the utility room, the back garden, the fully tiled toilet room with a washbasin and urinal, the garage and carport with skylight.
The utility room has a sink, a double washing machine connection, the central heating boiler (Nefit, 2011) and the underfloor heating distributor. Here a large window overlooking the rear garden.
1st floor:
The landing has vinyl flooring, stucco walls and stucco ceiling with recessed spotlights. The landing gives access to the 4 bedrooms, the bathroom, the fully tiled toilet room with mechanical ventilation and the spacious attic. Through a wicket door, the balcony can be reached which is located above the entrance, from here there are nice views of the front garden and the street.
Located on the left front of the house is the first very spacious bedroom. The room features the same neat finish as the landing and has several windows with shutters, allowing plenty of natural daylight to be enjoyed here.
The second very spacious bedroom is also located at the front and has a similar finish. Again, several windows with shutters.
At the right rear of the house is the third bedroom, again a very spacious room. There is a built-in wardrobe that extends all the way to the ceiling. The room is finished in the same way as the other bedrooms and has several windows with shutters.
The fourth and last bedroom is spacious and has the same finish as the other bedroom. Here also several large windows with shutters.
The neatly finished fully tiled bathroom has a bath with integrated thermostat, a walk-in shower with thermostat, a double washbasin in vanity unit and a radiator. The ceiling has recessed spotlights and the bathroom also has underfloor heating. The window offers natural ventilation and there is also a roller shutter.
2nd floor:
The spacious attic floor has vinyl flooring and stucco walls throughout. The landing has a plastic skylight, storage space under the slope of the roof and an air conditioning unit that works for the entire house when the doors of the houses are open. The landing gives access to the storage room and the spacious attic room. The spacious storage room houses the inverter for the solar panels and the mechanical extraction system. The attic room has a large skylight and plenty of storage options under the entire slope of the roof, this room can be used for various purposes.
Garage:
The garage is built of stone walls, has a tiled floor, stucco ceiling and French doors to the driveway. The garage has underfloor heating and a skylight. Further here also a large tilt-and-turn window overlooking the rear garden.
Garden:
Beautifully landscaped front garden with space for parking several cars on the driveway and carport with skylight. The carport has recessed spotlights that turn on with sensors and a charging station. Furthermore, the front garden has lawn, shrubs and hydrangeas.
The back garden is facing the sunny south-west and is fully enclosed by a hedge, so you can enjoy the sun in a privacy-filled back garden.
The garden has a large lawn, several play frames for the children, a built-in trampoline, a separate gazebo for the pets, a sandpit and a large terrace where you can sit comfortably on a summer's day. On the left at the back of the garden is another cosy terrace. In the garden further a gable tap.
Details:
* Living area approximately 198 sqm.
* Contents approximately 818 m³
* The house is fully insulated through floor, cavity wall and roof insulation.
* The entire house has hardwood frames with HR++ glass, except the skylight in the attic, this has a plastic frame. On the 1st floor, the rooms have roller shutters.
* The entire ground floor, garage and bathroom have underfloor heating.
* The house has a charging station for an electric car.
* Young house with year of construction 2011 perfect for a family. Situated in a prime location on a quiet street in Ommel, close to the centre of Asten or Deurne. The garden is located on the sunny south-west.
* For further information or to make an appointment for a viewing, please contact our office in Deurne.
Features
Transfer of ownership
- Asking price
- € 845,000 kosten koper
- Asking price per m²
- € 4,268
- Listed since
- Status
- Sold under reservation
- Acceptance
- Available in consultation
Construction
- Kind of house
- Single-family home, detached residential property
- Building type
- Resale property
- Year of construction
- 2011
- Type of roof
- Hipped roof covered with roof tiles
Surface areas and volume
- Areas
- Living area
- 198 m²
- Other space inside the building
- 23 m²
- Exterior space attached to the building
- 23 m²
- Plot size
- 535 m²
- Volume in cubic meters
- 821 m³
Layout
- Number of rooms
- 8 rooms (5 bedrooms)
- Number of bath rooms
- 1 bathroom and 2 separate toilets
- Bathroom facilities
- Shower, double sink, walk-in shower, bath, and washstand
- Number of stories
- 2 stories and an attic
- Facilities
- Air conditioning, alarm installation, skylight, optical fibre, passive ventilation system, rolldown shutters, and solar panels
Energy
- Energy label
- Insulation
- Roof insulation, double glazing, energy efficient window, insulated walls, floor insulation and completely insulated
- Heating
- CH boiler and partial floor heating
- Hot water
- CH boiler
- CH boiler
- Neift (gas-fired combination boiler from 2011, in ownership)
Cadastral data
- ASTEN M 1864
- Cadastral map
- Area
- 535 m²
- Ownership situation
- Full ownership
Exterior space
- Location
- Alongside a quiet road and in residential district
- Garden
- Back garden, surrounded by garden, front garden and side garden
- Back garden
- 276 m² (19.00 metre deep and 14.50 metre wide)
- Garden location
- Located at the southwest with rear access
Garage
- Type of garage
- Carport and built-in
- Capacity
- 2 cars
- Facilities
- Electricity and heating
- Insulation
- Roof insulation, double glazing, insulated walls, floor insulation and completely insulated
Parking
- Type of parking facilities
- Parking on private property
Photos 55
Floorplans 4
© 2001-2025 funda


























































