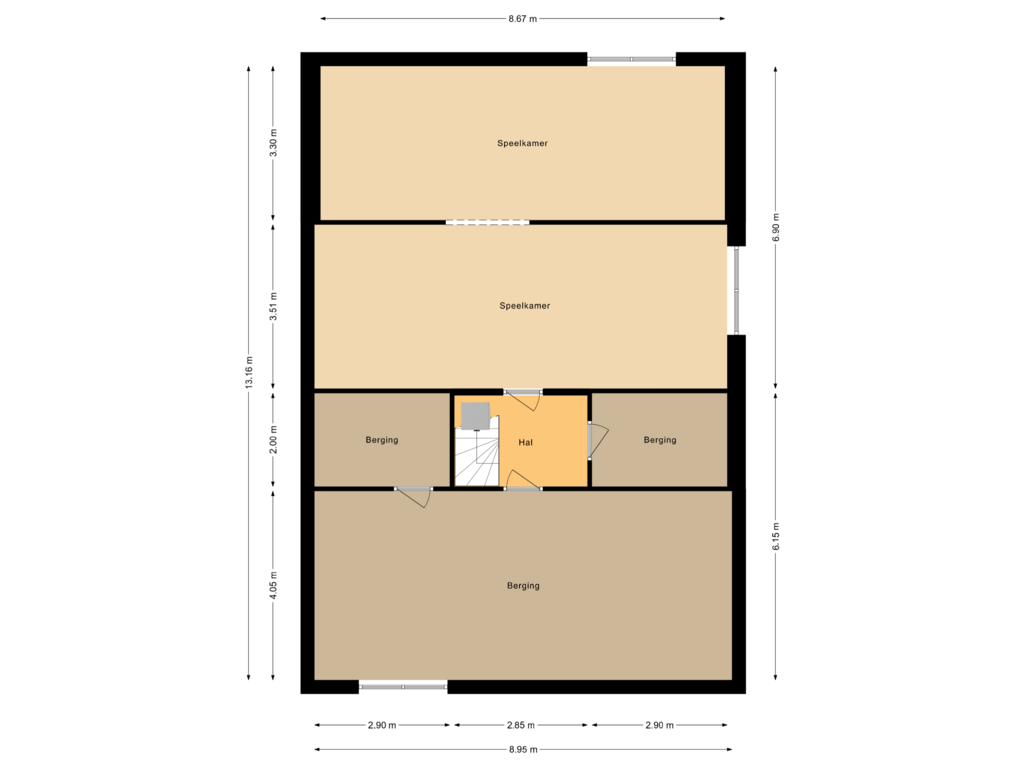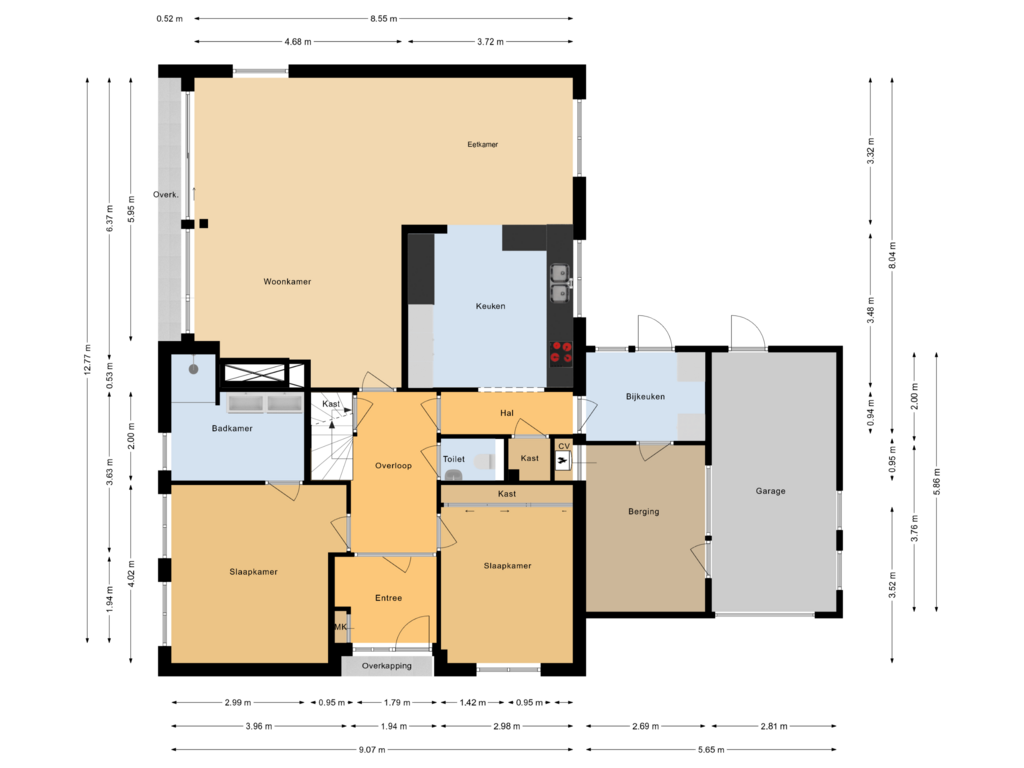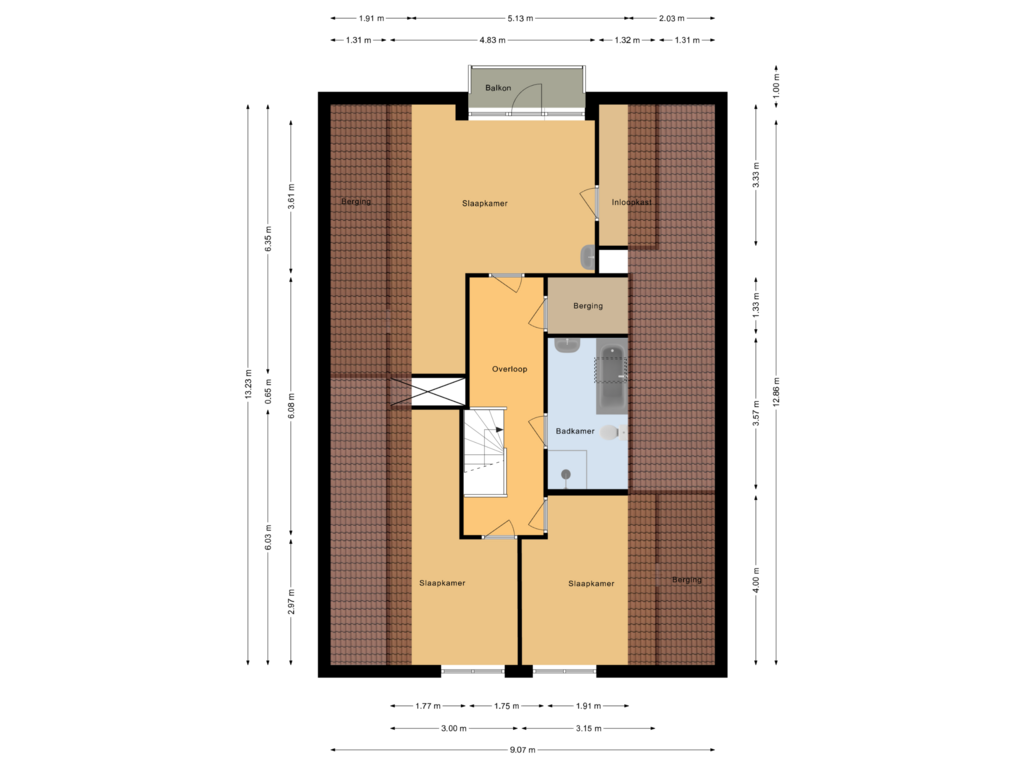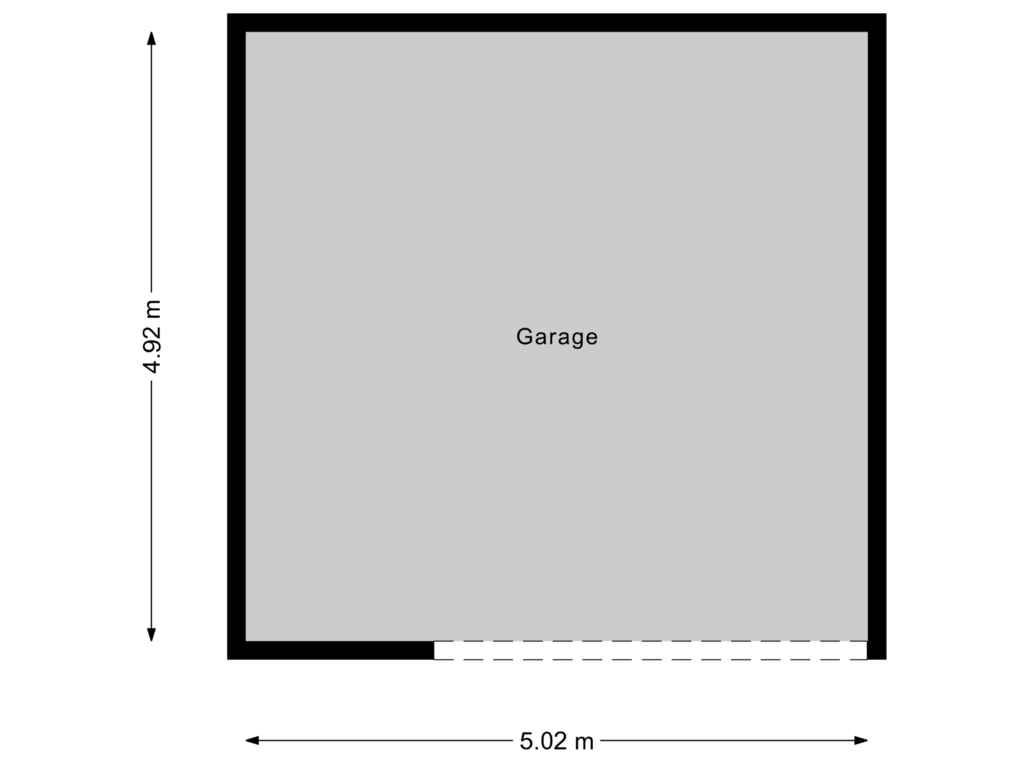This house on funda: https://www.funda.nl/en/detail/koop/ommen/huis-fazantstraat-7/43549511/
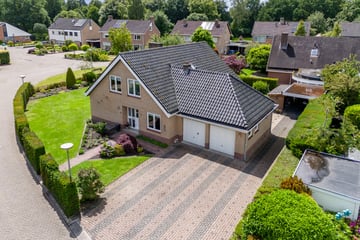
Eye-catcherVrij uitzicht! Gelijkvloers wonen. Souterrain 110 m2. Garage. 5 Slk.
Description
Ruime, geheel onderkelderde en fraai gelegen levensloop bestendige semi-bungalow met dubbele garage, carport en royale tuin. Rustig gelegen met vrij uitzicht in de groen en ruim opgezette woonwijk “Dante-Noord”. De begane grond is in 2012 geheel gerenoveerd en o.a. v.v. nieuwe badkamer, keuken, toilet en vloerverwarming met pvc vloerafwerking.
Perceelgrootte: 818 m². Bouwjaar: 1977. Woonoppervlak: 185 m². Overig inpandige ruimte 144 m².
INDELING:
Kelder: met vaste trap vanuit de hal bereikbare royale kelder van 8,50 x 13 m¹ = 110 m² (2.10 m¹ hoog): opslag-/hobbyruimte. Begane grond: vestibule, ruime hal, toilet (2012), werkkamer (21 m²) met vaste kastenwand, slaapkamer met aansluitend een luxe badkamer (2012), tuingerichte woonkamer (45 m²) met schuifpui (2021 met HR+ beglazing) naar terras (zuid), ruime open keuken (2012), gang met vaste provisiekast, bijkeuken (2.70 x 1.90 m¹), berging-/garage (2.75 x 3.80 m¹) met CV-kast, garage (2.80 x 5.85 m¹) met toegang tot riante bergzolder (15 m²). Boven: overloop, inloopkast, 3 ruime slaapkamers (11.7, 14 en 21.7 m²) waarvan de ouderslaapkamer v.v. inloopkast met wastafel en toegang tot balkon (1.2 x 2.8 m¹) badkamer (1.85 x 3.55 m¹). Knieschotberging rondom.
BIJZONDERHEDEN:
- Woning biedt veel mogelijkheden met bovengemiddeld ruim woonoppervlak en overige inpandige ruimte.
- Nabij voorzieningen (o.a. artsen, apotheek, binnenzwembad), supermarkten en centrum van Ommen.
- Ligging aan de rand van openbaar park met wandelpaden, waterpartijen en veel groen.
- Royale, zongerichte tuin met diverse terrassen, mooie borders, sproei installatie en gazon met robotmaaier.
- Ruime werkkamer en slaapkamer met luxe badkamer (2012) op de begane grond!
- Badkamer boven v.v. ligbad, 2e toilet, douchecabine en wastafel.
- Luxe, royale keuken (2012) v.v. fraai graniet werkblad en Siemens inbouwapparatuur.
- Woonkamer v.v. gashaard, schuifpui (2021) en mooie, onderhoudsarme vloerafwerking (PVC).
- Bijkeuken v.v. witgoedaansluitingen (op hoogte) en handige uitstort gootsteen.
- Voorzien van dakisolatie, muurisolatie (ged.) en nagenoeg geheel v.v. dubbele beglazing (deels HR+).
Er is een UITGEBREIDE (pdf) BROCHURE met nadere details, afmetingen & bouwtekeningen beschikbaar.
Features
Transfer of ownership
- Asking price
- € 697,500 kosten koper
- Asking price per m²
- € 3,770
- Original asking price
- € 725,000 kosten koper
- Listed since
- Status
- Sold under reservation
- Acceptance
- Available in consultation
Construction
- Kind of house
- Bungalow, detached residential property (semi-bungalow)
- Building type
- Resale property
- Year of construction
- 1977
- Type of roof
- Gable roof covered with roof tiles
Surface areas and volume
- Areas
- Living area
- 185 m²
- Other space inside the building
- 144 m²
- Exterior space attached to the building
- 7 m²
- External storage space
- 25 m²
- Plot size
- 818 m²
- Volume in cubic meters
- 970 m³
Layout
- Number of rooms
- 6 rooms (5 bedrooms)
- Number of bath rooms
- 1 bathroom and 1 separate toilet
- Bathroom facilities
- Shower, bath, and toilet
- Number of stories
- 2 stories and a basement
- Facilities
- Outdoor awning, optical fibre, mechanical ventilation, passive ventilation system, flue, and TV via cable
Energy
- Energy label
- Insulation
- Roof insulation, mostly double glazed and energy efficient window
- Heating
- CH boiler, gas heater and partial floor heating
- Hot water
- CH boiler
- CH boiler
- Bosch HR-combi (gas-fired combination boiler from 2014, in ownership)
Cadastral data
- STAD-OMMEN D 357
- Cadastral map
- Area
- 818 m²
- Ownership situation
- Full ownership
Exterior space
- Location
- Alongside park, alongside a quiet road and in residential district
- Garden
- Back garden, front garden and side garden
- Side garden
- 500 m² (15.00 metre deep and 20.00 metre wide)
- Garden location
- Located at the south
- Balcony/roof terrace
- Balcony present
Garage
- Type of garage
- Carport and built-in
- Capacity
- 1 car
- Facilities
- Loft and electricity
- Insulation
- Roof insulation, double glazing and insulated walls
Parking
- Type of parking facilities
- Parking on private property
Photos 71
Floorplans 4
© 2001-2025 funda







































































