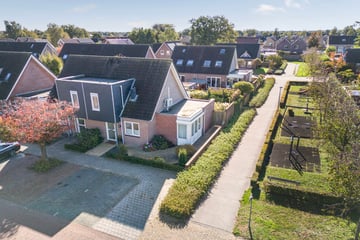This house on funda: https://www.funda.nl/en/detail/koop/ommen/huis-jacob-marisstraat-64/43762655/

Description
Energiezuinig, onderhoudsarm halfvrijstaand woonhuis met mooie ruime werk-/slaapkamer (17.4 m²) op de begane grond en fraaie op de zon gerichte (Z) achtertuin met berging en achterom. Het geheel is gelegen op een mooie vrije hoek met groenstrook en kinderspeelvoorzieningen in de woonwijk “Alteveer” op loopafstand van uitgestrekt bosgebied, basisschool, sportschool en sportpark. Bouwjaar: 2004. Woonoppervlak: 92 m². Perceelgrootte: 209 m².
INDELING:
Hal, toilet, tuingerichte woonkamer met trap-/bergkast, open keuken, ruime werk-/slaapkamer welke ook als fijne eetkamer gebruikt kan worden. Boven: overloop, 2 slaapkamers, bergruimte met CV opstelling, badkamer. Vliering bereikbaar met (losse) trap: royale bergruimte.
BIJZONDERHEDEN:
- Onderhoudsarme kunststof kozijnen, ramen, deuren en dakoverstekken.
- Voorzien van 15 zonnepanelen (2021) van 330 Wp per stuk. Totaal: 4.950 Kwh per jaar.
- Voorzien van 3 (Daikin) airco's (oktober 2021) waarmee zowel gekoeld als verwarmd kan worden.
- Nette keuken v.v. vaatwasser, combi magnetron, afzuigkap en koelkast.
- Badkamer v.v. douchecabine met stort-/handdouche (2021), wastafelmeubel en toilet.
- CV-ketel vernieuwd in 2021.
- Werkkamer beneden v.v. elektrisch bedienbare screens.
- Fijne, royale en onderhoudsarme achtertuin (Z) met mooie borders en berging.
- Er zijn voldoende openbare parkeervoorzieningen voor de deur.
- Deze woning is eventueel vrij eenvoudig levensloop bestendig te maken!
Er is een UITGEBREIDE (pdf) BROCHURE met nadere details, afmetingen & bouwtekeningen beschikbaar.
Features
Transfer of ownership
- Last asking price
- € 339,000 kosten koper
- Asking price per m²
- € 3,685
- Status
- Sold
Construction
- Kind of house
- Single-family home, double house
- Building type
- Resale property
- Year of construction
- 2004
- Type of roof
- Combination roof covered with asphalt roofing and roof tiles
Surface areas and volume
- Areas
- Living area
- 92 m²
- Other space inside the building
- 5 m²
- Exterior space attached to the building
- 3 m²
- External storage space
- 6 m²
- Plot size
- 209 m²
- Volume in cubic meters
- 345 m³
Layout
- Number of rooms
- 4 rooms (3 bedrooms)
- Number of bath rooms
- 1 bathroom and 1 separate toilet
- Bathroom facilities
- Shower, toilet, and washstand
- Number of stories
- 2 stories and a loft
- Facilities
- Air conditioning, outdoor awning, skylight, optical fibre, mechanical ventilation, TV via cable, and solar panels
Energy
- Energy label
- Insulation
- Roof insulation, energy efficient window, insulated walls, floor insulation and completely insulated
- Heating
- CH boiler
- Hot water
- CH boiler
- CH boiler
- Nefit (gas-fired combination boiler from 2021, in ownership)
Cadastral data
- STAD-OMMEN E 786
- Cadastral map
- Area
- 209 m²
- Ownership situation
- Full ownership
Exterior space
- Location
- Alongside a quiet road, in wooded surroundings and in residential district
- Garden
- Back garden, front garden and side garden
- Back garden
- 75 m² (7.50 metre deep and 10.00 metre wide)
- Garden location
- Located at the south with rear access
Storage space
- Shed / storage
- Detached wooden storage
- Facilities
- Electricity
- Insulation
- No insulation
Parking
- Type of parking facilities
- Public parking
Photos 41
© 2001-2025 funda








































