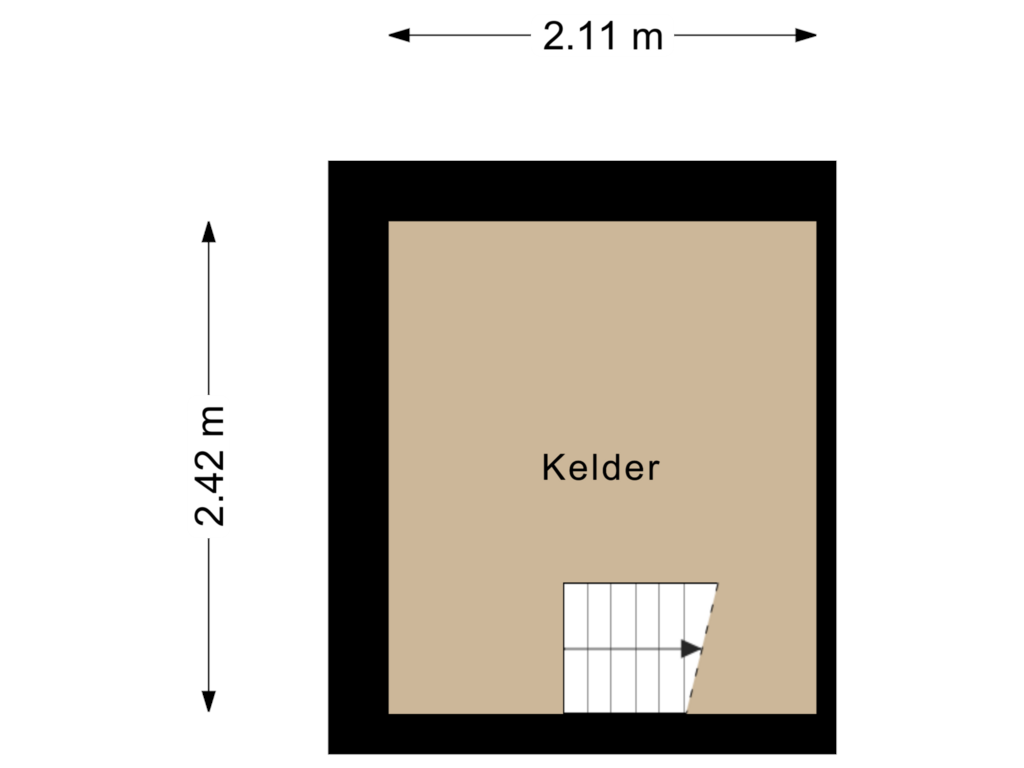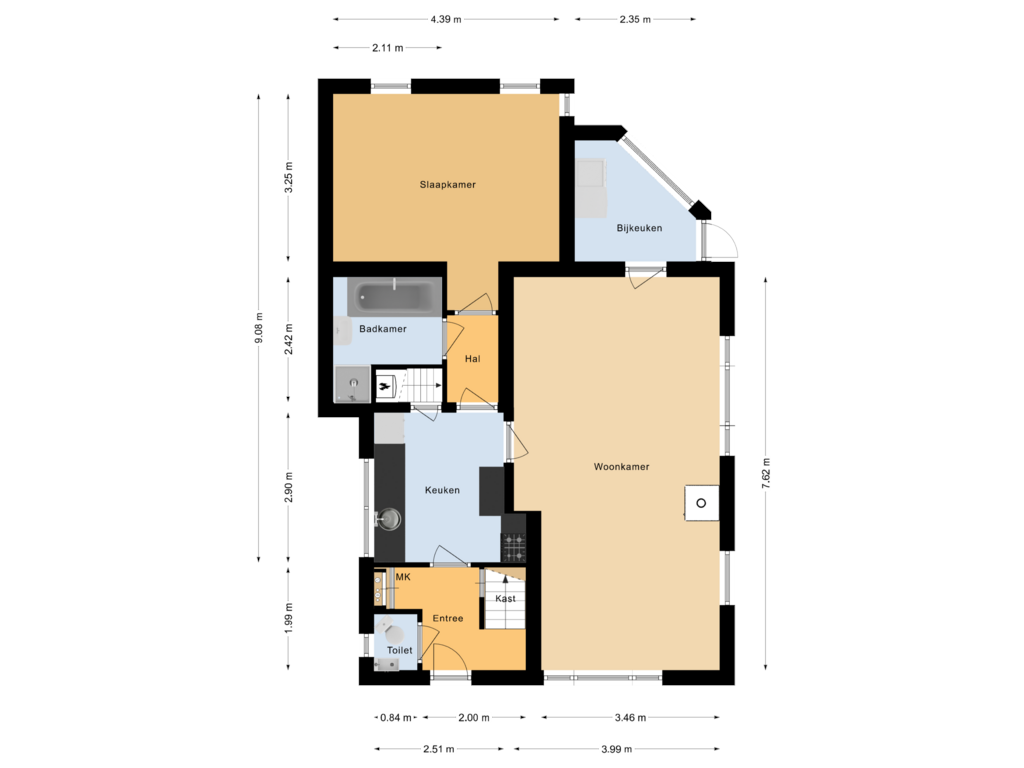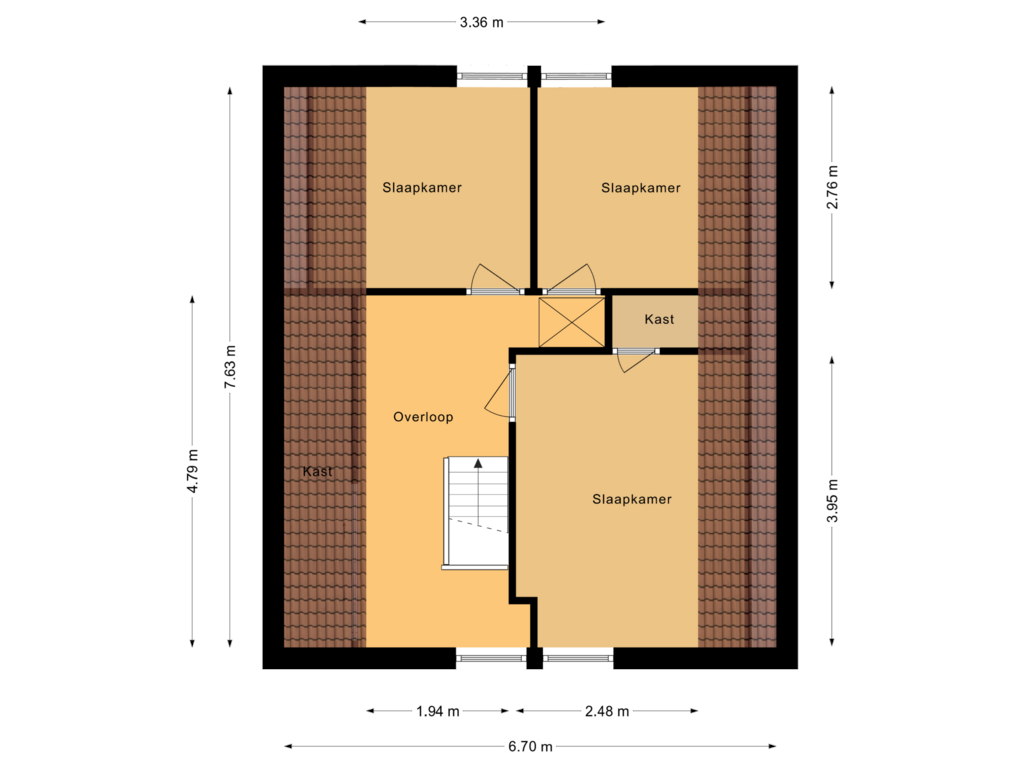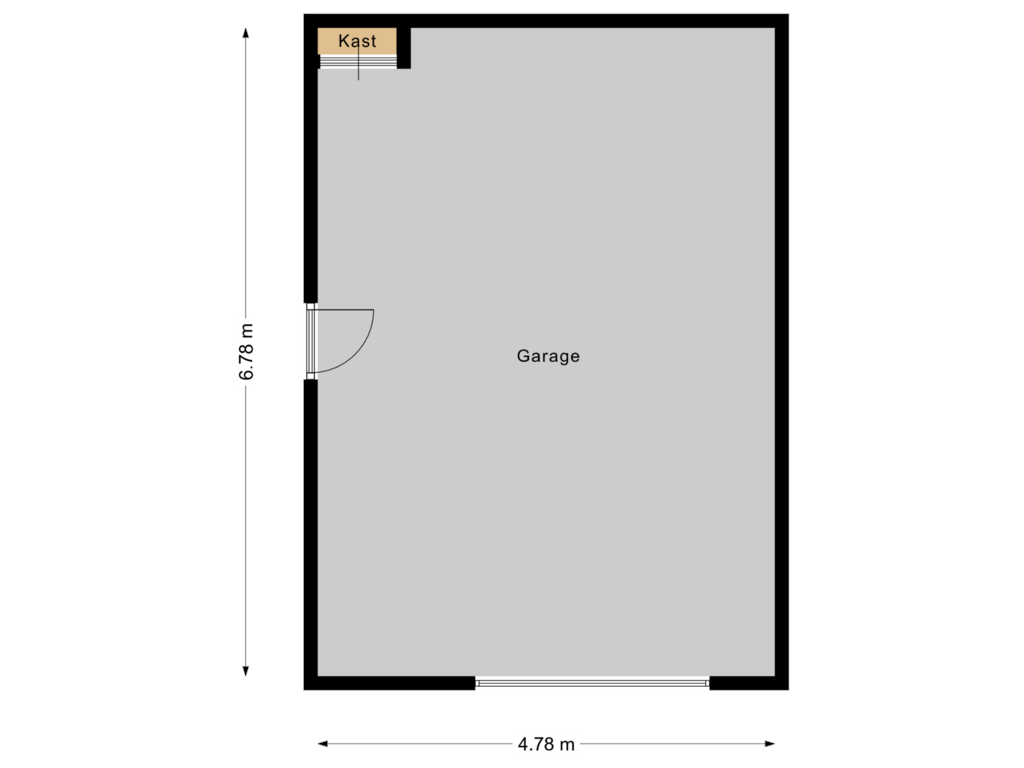This house on funda: https://www.funda.nl/en/detail/koop/ommen/huis-schurinkstraat-16/43726053/
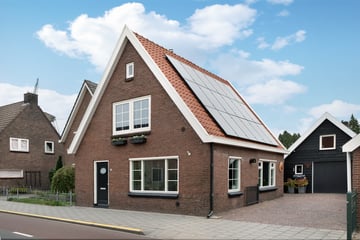
Schurinkstraat 167731 GD OmmenKern Ommen - Laarakkers
€ 435,000 k.k.
Description
Gelegen nabij het centrum van Ommen staat dit sfeervolle, geschakelde vrijstaande woonhuis met vrijstaande garage op een perceel van 238 m2. De woning heeft een onderhoudsarme achtertuin, 18 zonnepanelen, 4 slaapkamers (waarvan één beneden) en een badkamer op de begane grond. Verder is de woning voorzien van geluidswerend triple glas aan de voor- en zijkant beneden en aan de voorzijde boven.
Het geheel is gelegen op loopafstand van het centrum van Ommen en hierdoor nabij diverse sociale voorzieningen.
Indeling
Begane grond: entree/hal met trapopgang naar de 1e verdieping en toegang tot de meterkast, toilet en keuken. De keuken heeft een vaste wandopstelling aan 2 zijden met een granieten aanrechtblad en inbouwapparatuur zoals een afzuigschouw, spoelbak, inductie kookplaat, oven, magnetron, koelkast en vaatwasser. Aangrenzend is de kelder en de woonkamer te bereiken en via een aparte hal de badkamer en de slaapkamer beneden. De woonkamer ligt aan de voorzijde van de woning en heeft een massief houten vloer van Surinaams hardhout.
De slaapkamer beneden en de bijkeuken zijn in 2011 aangebouwd. De badkamer is voorzien van een ligbad, douchecabine, designradiator en wastafel met spiegel. De bijkeuken is via de woonkamer te bereiken, hier vind je de witgoedaansluiting voor de wasmachine en droger en de toegangsdeur naar de achtertuin.
1e Verdieping: overloop met toegang tot 3 slaapkamers en bergruimte achter de schuine wand. De slaapkamer aan de voorzijde is voorzien van een inbouwkast.
Vliering: via een vlizotrap te bereiken zolder, te gebruiken als opslagruimte.
Bijzonderheden:
- Geschakeld vrijstaand woonhuis nabij het centrum van Ommen;
- Badkamer en ruime slaapkamer beneden;
- Kelder met CV opstelling (Intergas van bouwjaar 2019);
- Ruime garage met vliering en parkeren op eigen terrein;
- Geluidswerend triple glas aanwezig aan de voor- en zijkant beneden en aan de voorzijde boven;
- Zonnepanelen, 18 stuks aanwezig;
- Screens aan de voorzijde en zijkant beneden;
- Krachtstroom aanwezig;
- Onderhoudsvriendelijke achtertuin met overkapping;
- Op loopafstand van supermarkten, winkels, centrum.
Features
Transfer of ownership
- Asking price
- € 435,000 kosten koper
- Asking price per m²
- € 3,991
- Listed since
- Status
- Available
- Acceptance
- Available in consultation
Construction
- Kind of house
- Single-family home, detached residential property
- Building type
- Resale property
- Year of construction
- 1937
- Type of roof
- Gable roof covered with roof tiles
Surface areas and volume
- Areas
- Living area
- 109 m²
- Other space inside the building
- 5 m²
- External storage space
- 32 m²
- Plot size
- 238 m²
- Volume in cubic meters
- 401 m³
Layout
- Number of rooms
- 6 rooms (4 bedrooms)
- Number of bath rooms
- 1 bathroom
- Bathroom facilities
- Shower, bath, and sink
- Number of stories
- 2 stories and a basement
- Facilities
- Optical fibre, passive ventilation system, TV via cable, and solar panels
Energy
- Energy label
- Insulation
- Energy efficient window
- Heating
- CH boiler
- Hot water
- CH boiler
- CH boiler
- Intergas (gas-fired combination boiler from 2019, in ownership)
Cadastral data
- STAD-OMMEN B 6598
- Cadastral map
- Area
- 238 m²
- Ownership situation
- Full ownership
Exterior space
- Garden
- Back garden and side garden
Garage
- Type of garage
- Detached brick garage
- Capacity
- 1 car
- Facilities
- Loft and electricity
Parking
- Type of parking facilities
- Parking on private property
Photos 48
Floorplans 4
© 2001-2025 funda
















































