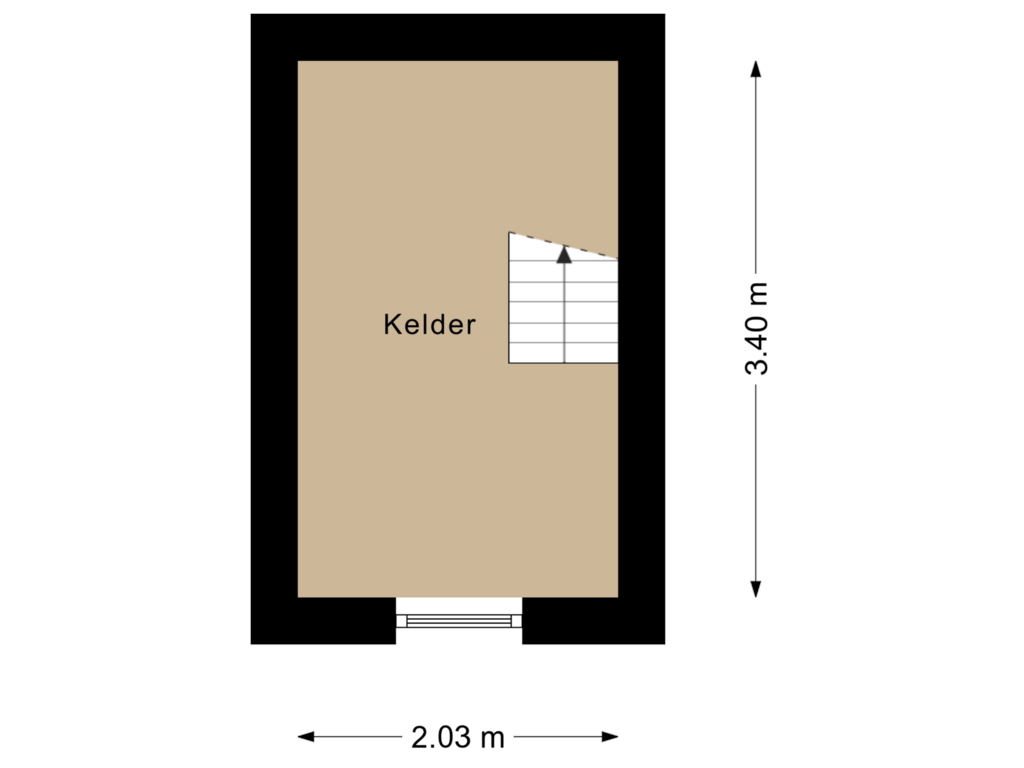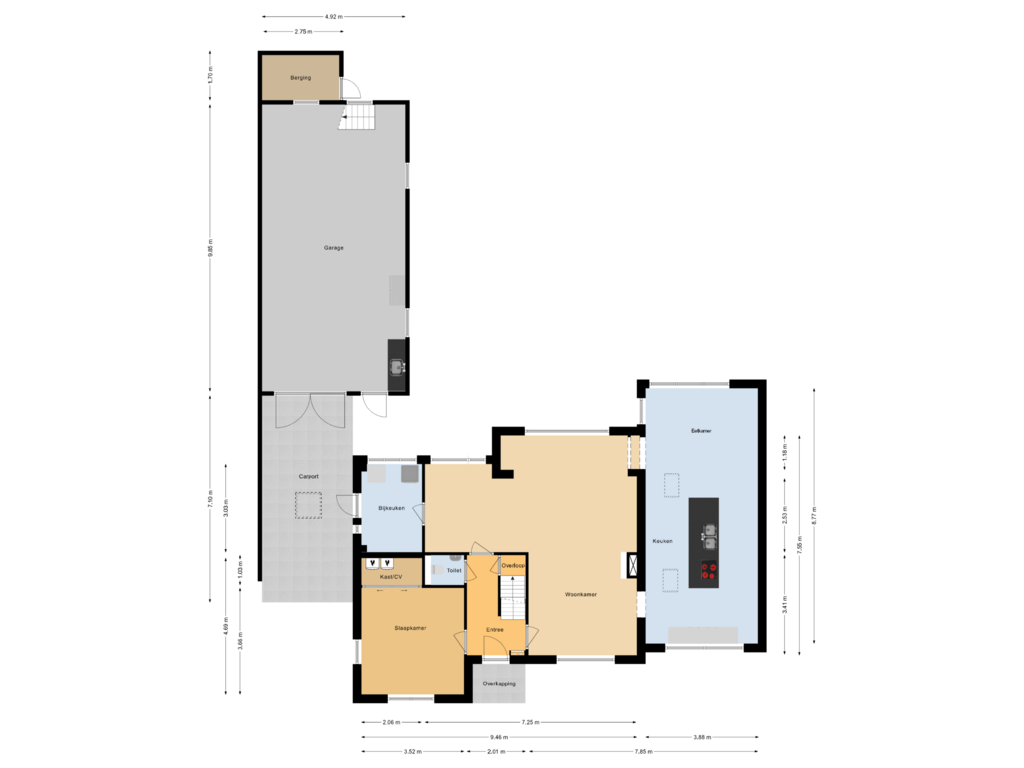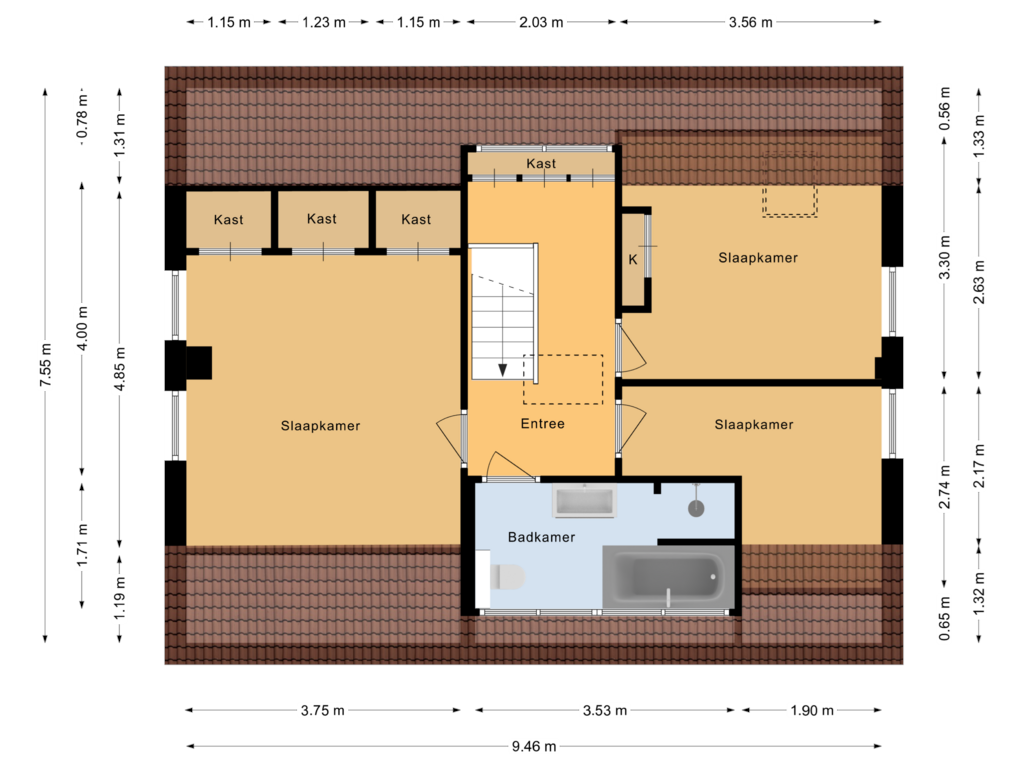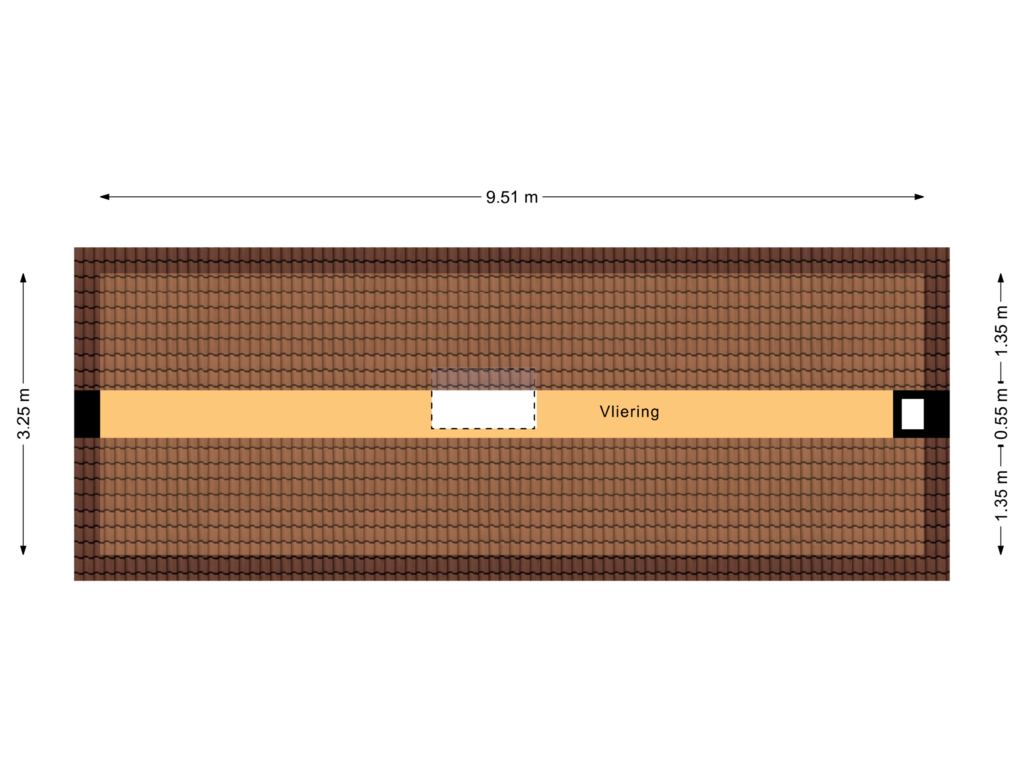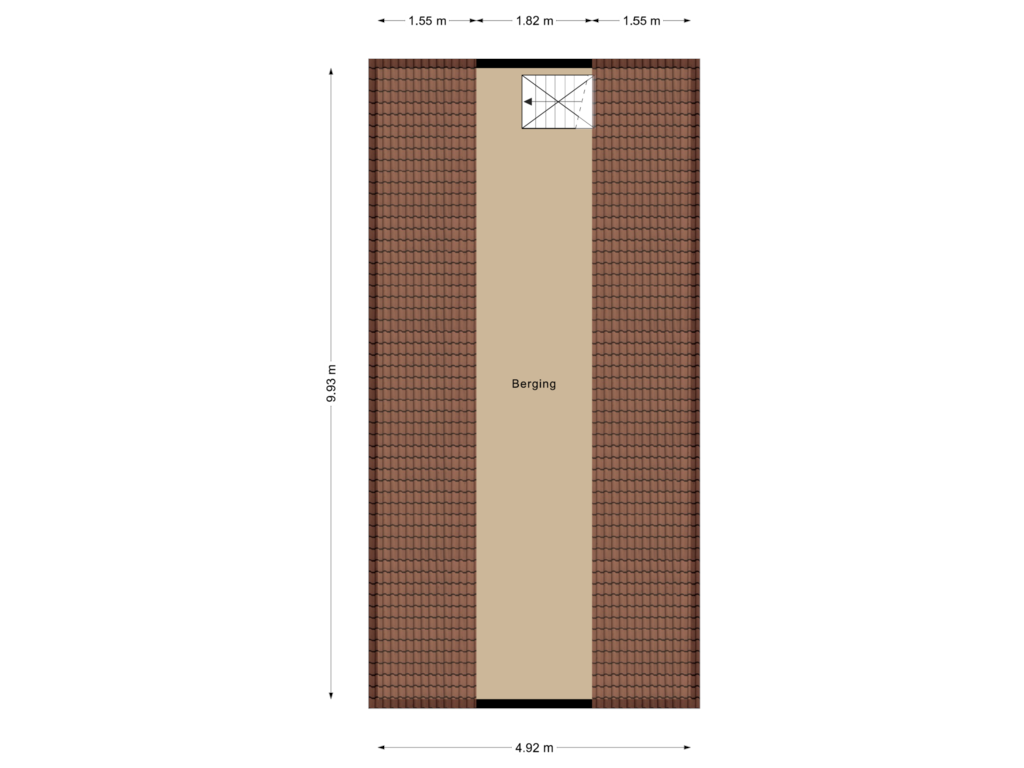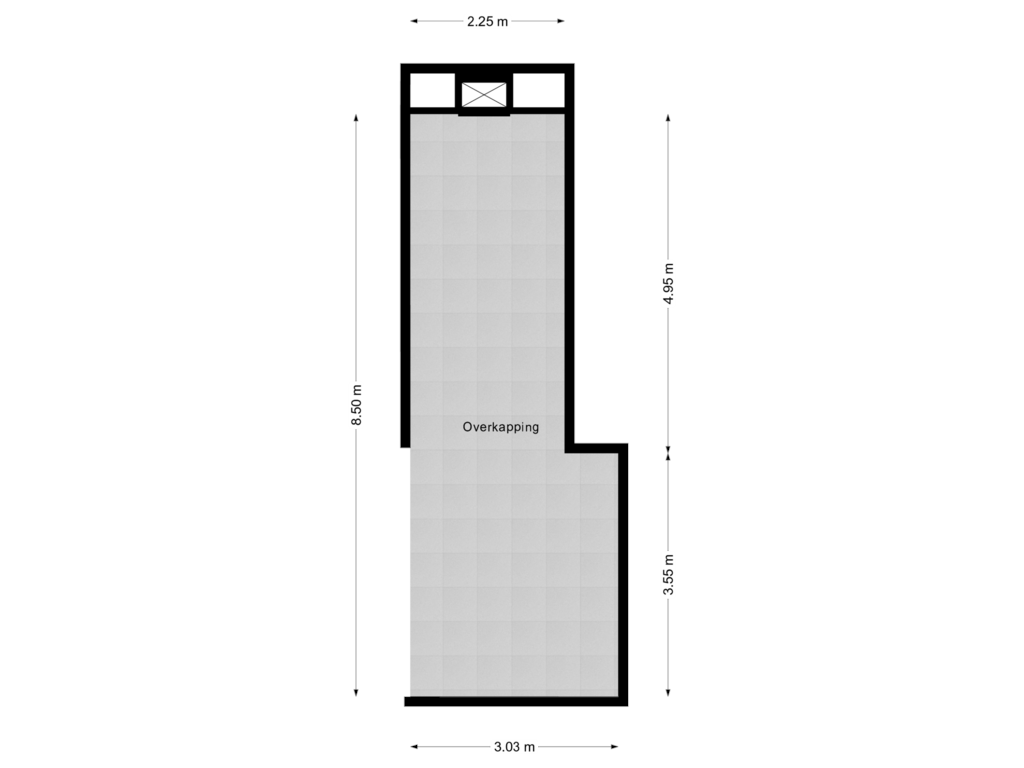This house on funda: https://www.funda.nl/en/detail/koop/ommen/huis-stationsweg-24-a/43775951/
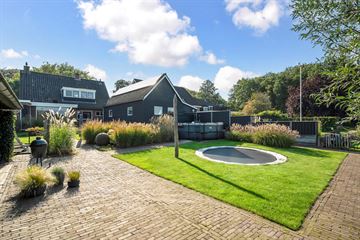
Stationsweg 24-A7731 AX OmmenKern Ommen - Zuid - ten noorden v spoor
€ 850,000 k.k.
Eye-catcherUnieke ligging! Royale geïsoleerde garage. Tiptop afw. Energiezuinig
Description
Aan de rand van Ommen Zuid met vrij uitzicht op landgoed “Het Laer” gelegen uitgebouwd (2018), energiezuinig (A+++) en volledig gerenoveerd (vanaf 2005) vrijstaand woonhuis. O.a. voorzien van royale geïsoleerde garage (2006) met zolder, carport en heerlijk royale, vrije achtertuin met luxe tuinhuis/terrasoverkapping. Tevens gelegen op korte loopafstand van het NS-station (± 15 min in Zwolle!), centrum van Ommen en uitgestrekte bosgebieden. Woning is TipTop onderhouden. Je kunt er werkelijk zo in! Oorspronkelijk bouwjaar: 1956. Perceelgrootte: 805 m². Woonoppervlak: ± 154 m².
INDELING:
Hal, toilet, kelder (2.00 x 3.40 m¹), meterkast, fraaie werkkamer met gietvloer en CV-kast, ruime woonkamer (± 32 m²) met gashaard, uitgebouwde (2017) woonkeuken (± 3,50 x 8,50 m¹), bijkeuken / zij entree, carport. Boven: overloop met dakkapel en vaste kasten aan voorzijde, 3 slaapkamers, badkamer met dakkapel (douchecabine, lig-/bubbelbad, toilet, wastafelmeubel). Vliering bereikbaar middels vlizotrap.
BIJZONDERHEDEN:
- Energiezuinig. Label A+++. Volledig geïsoleerd en v.v. Nefit CV en warmtepomp.
- Woonkeuken en werk-/studeerkamer beneden v.v. vloerverwarming.
- Royale, geïsoleerde garage (2006) van 4.80 x 9.85 m¹ met o.a. vloerverwarming en grote zolder (vaste trap).
- Prachtige tuin o.a. v.v. fraaie bestrating en beplanting, diverse terrassen en heerlijk vrij uitzicht op landgoed "Het Laer".
- Luxe tuinhuis / terrasoverkapping (2010) 3.15 x 8.50 m¹ met o.a. ter overname aangeboden buitenkeuken, haard en buitendouche.
- Nette badkamer (2005) v.v. lig-/bubbelbad, douchecabine, wastafelmeubel, toilet en vloerverwarming (E).
- Uitgebouwde (2018) luxe woonkeuken met alle inbouw, gietvloer, vloerverwarming en prachtig vrij uitzicht.
- Bovenverdieping v.v. kunststof ramen/kozijnen met rolluiken, horren en 2 dakkapellen (voor- en achterzijde).
- Woning is voorzien van 44 zonnepanelen (ter overname) uit 2013 en 2020.
- Kortom. Een tophuis waar u werkelijk zo in kunt. Kom maar kijken en overtuig uzelf!
Er is een UITGEBREIDE (pdf) BROCHURE met nadere details, afmetingen & bouwtekeningen beschikbaar.
Features
Transfer of ownership
- Asking price
- € 850,000 kosten koper
- Asking price per m²
- € 5,414
- Listed since
- Status
- Available
- Acceptance
- Available in consultation
Construction
- Kind of house
- Single-family home, detached residential property
- Building type
- Resale property
- Year of construction
- 1956
- Type of roof
- Gable roof covered with roof tiles
Surface areas and volume
- Areas
- Living area
- 157 m²
- Other space inside the building
- 12 m²
- Exterior space attached to the building
- 25 m²
- External storage space
- 71 m²
- Plot size
- 805 m²
- Volume in cubic meters
- 620 m³
Layout
- Number of rooms
- 5 rooms (4 bedrooms)
- Number of bath rooms
- 1 bathroom and 1 separate toilet
- Bathroom facilities
- Shower, toilet, washstand, and whirlpool
- Number of stories
- 2 stories and a basement
- Facilities
- Air conditioning, alarm installation, outdoor awning, optical fibre, mechanical ventilation, rolldown shutters, sliding door, and TV via cable
Energy
- Energy label
- Insulation
- Roof insulation, double glazing, energy efficient window, insulated walls, floor insulation and completely insulated
- Heating
- CH boiler, gas heater, partial floor heating and heat pump
- Hot water
- CH boiler
- CH boiler
- Nefit (gas-fired combination boiler from 2020, in ownership)
Cadastral data
- AMBT-OMMEN H 5247
- Cadastral map
- Area
- 670 m²
- Ownership situation
- Full ownership
- AMBT-OMMEN H 8006
- Cadastral map
- Area
- 135 m²
- Ownership situation
- Full ownership
Exterior space
- Location
- Alongside a quiet road, in wooded surroundings and unobstructed view
- Garden
- Back garden and front garden
- Back garden
- 425 m² (19.00 metre deep and 17.65 metre wide)
- Garden location
- Located at the north with rear access
Garage
- Type of garage
- Carport and detached wooden garage
- Capacity
- 3 cars
- Facilities
- Loft, electricity, heating and running water
- Insulation
- Roof insulation, double glazing, insulated walls and floor insulation
Parking
- Type of parking facilities
- Parking on private property
Photos 82
Floorplans 6
© 2001-2025 funda


















































































