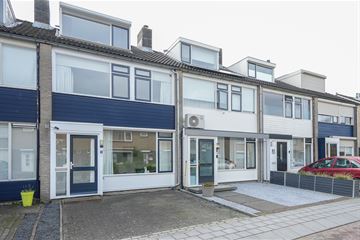This house on funda: https://www.funda.nl/en/detail/koop/ooij/huis-alverstraat-16/43555584/

Description
Opgelet! Deze INSTAPKLARE TUSSENWONING in het prachtige Ooij is zeker de moeite waard om te bezichtigen.
Bij binnenkomst wordt u direct begroet door een lichte woonkamer, waar grote ramen zorgen voor een prettige natuurlijke lichtinval. Deze ruimte biedt voldoende mogelijkheden om een gezellige en frisse leefruimte te creëren. De open indeling met de hoekopstelling van de keuken aan de tuin zorgt voor een ruimtelijk gevoel, waardoor u zich direct thuis zult voelen.
De ligging van deze woning is ook zeker het benoemen waard. Ooij heeft een rustige en vriendelijke gemeenschap, waar u zich direct welkom zult voelen. Bovendien bevindt deze woning zich in de nabijheid van het bruisende Nijmegen. Hier kunt u volop genieten van de vele winkels, restaurants en culturele evenementen die deze stad te bieden heeft. U hoeft zich nooit te vervelen!
Indeling
Begane grond: entree/hal met meterkast, lichte woonkamer met open keuken met inbouwapparatuur. Portaal met toiletruimte (met fonteintje) en trapopgang.
Eerste verdieping: overloop met inbouwkast, twee slaapkamers (voormalig drie), badkamer met douche, toilet en wastafelmeubel en mechanische ventilatie.
Zolder: middels een vaste trap te bereiken. Overloopje, grote slaapkamer aan de voorzijde met een dakkapel (met rolluik) en tweede kamer voorzien eveneens een dakkapel, wasmachine-/ en cv-opstelling.
Kenmerken
- woonoppervlakte ca. 104 m2
- inhoud ca. 368 m3
- externe bergruimte ca. 8 m2
- perceeloppervlakte 117 m2
- bouwjaar ca. 1970
- energielabel C (voorzien van isolerende beglazing en dakisolatie)
Aandachtspunten
In de koopovereenkomst wordt de clausule ''verkochte niet zelf bewoond'' en "ouderdom" opgenomen.
Features
Transfer of ownership
- Last asking price
- € 300,000 kosten koper
- Asking price per m²
- € 2,885
- Status
- Sold
Construction
- Kind of house
- Single-family home, row house
- Building type
- Resale property
- Year of construction
- 1970
- Specific
- Partly furnished with carpets and curtains
- Type of roof
- Gable roof covered with roof tiles
Surface areas and volume
- Areas
- Living area
- 104 m²
- External storage space
- 8 m²
- Plot size
- 117 m²
- Volume in cubic meters
- 368 m³
Layout
- Number of rooms
- 5 rooms (4 bedrooms)
- Number of bath rooms
- 1 bathroom and 1 separate toilet
- Bathroom facilities
- Shower and toilet
- Number of stories
- 3 stories
- Facilities
- Mechanical ventilation
Energy
- Energy label
- Insulation
- Roof insulation and double glazing
- Heating
- CH boiler
- Hot water
- CH boiler
- CH boiler
- Bosch (gas-fired combination boiler from 2009, in ownership)
Cadastral data
- OOIJ B 1874
- Cadastral map
- Area
- 117 m²
- Ownership situation
- Full ownership
Exterior space
- Location
- Alongside a quiet road and in residential district
- Garden
- Back garden and front garden
- Back garden
- 45 m² (9.00 metre deep and 5.00 metre wide)
- Garden location
- Located at the southeast with rear access
Storage space
- Shed / storage
- Detached brick storage
Parking
- Type of parking facilities
- Parking on private property and public parking
Photos 49
© 2001-2025 funda
















































