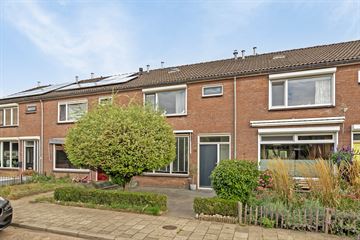This house on funda: https://www.funda.nl/en/detail/koop/ooij/huis-prinses-beatrixstraat-65/43760222/

Description
Op een fantastische locatie gelegen tussenwoning aan de Prinses Beatrixstraat 65 in Ooij voorzien van een stenen berging met luxe terras overkapping.
Bent u enthousiast geworden over deze woning in de Ooij? Maak dan snel een afspraak voor een bezichtiging!
Kenmerken: bouwjaar 1972 / woonoppervlakte 107 m² / perceeloppervlakte 160 m².
Indeling:
Begane grond
Entree / hal / modern toilet met fontein / woonkamer met eiken parketvloer en voorzien van een schuifpui naar de tuin / moderne open keuken voorzien van 5-pits gasfornuis, koelkast, vriezer, oven en afzuigkap en deur naar de tuin.
1e verdieping:
overloop / 3 slaapkamers (alle met PVC vloer) / badkamer met douchecabine, toilet, wastafel met meubel en designradiator.
2e verdieping:
zolderverdieping met 2 dakvensters, opstelling CV-ketel en wasmachine aansluiting.
Bijzonderheden:
* In 2023 is er een overkapping/veranda in de tuin gerealiseerd;
* De badkamer en het toilet op de begane grond zijn in 2022 vernieuwd;
* NB: woonoppervlakte is inclusief de zolderverdieping!
* Het dorp Ooij heeft vele voorzieningen zoals; supermarkt, basisschool, huisarts, fysiotherapie, openbaar vervoer, sportverenigingen en recreatie. Tevens heeft de Ooij horecagelegenheden en een rijk verenigingsleven.
Ooij ligt middenin het prachtige natuur- en recreatiegebied 'De Ooijpolder'. Hier kunt u heerlijk wandelen, fietsen en genieten van bijzondere flora en fauna. In de uiterwaarden vindt u o.a. Konikspaarden, Gallowayrunderen, bevers, reeën, ooievaars en talloze andere vogelsoorten. Bekende trekpleisters zijn het huiskamercafé Oortjeshekken, het Wylerbergmeer en de Bisonbaai. Nijmegen ligt op korte afstand en is zowel per fiets, auto als openbaar vervoer goed bereikbaar.
Bezoek de unieke website (prinsesbeatrixstraat65.nl) van deze woning voor alle details!
Features
Transfer of ownership
- Last asking price
- € 375,000 kosten koper
- Asking price per m²
- € 3,505
- Status
- Sold
Construction
- Kind of house
- Single-family home, row house
- Building type
- Resale property
- Year of construction
- 1972
- Type of roof
- Gable roof covered with roof tiles
Surface areas and volume
- Areas
- Living area
- 107 m²
- Exterior space attached to the building
- 18 m²
- External storage space
- 14 m²
- Plot size
- 160 m²
- Volume in cubic meters
- 376 m³
Layout
- Number of rooms
- 5 rooms (3 bedrooms)
- Number of bath rooms
- 1 bathroom and 1 separate toilet
- Bathroom facilities
- Shower, toilet, sink, and washstand
- Number of stories
- 2 stories and an attic
Energy
- Energy label
- Insulation
- Roof insulation and double glazing
- Heating
- CH boiler
- Hot water
- CH boiler
- CH boiler
- Vaillant (gas-fired combination boiler from 2009, in ownership)
Cadastral data
- OOIJ B 2912
- Cadastral map
- Area
- 160 m²
- Ownership situation
- Full ownership
Exterior space
- Garden
- Back garden and front garden
- Back garden
- 72 m² (11.00 metre deep and 6.50 metre wide)
- Garden location
- Located at the northeast
Storage space
- Shed / storage
- Detached brick storage
Parking
- Type of parking facilities
- Public parking
Photos 53
© 2001-2024 funda




















































