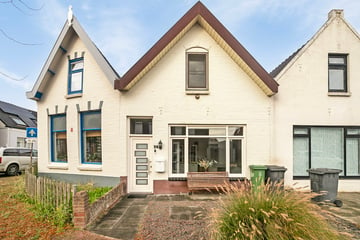
Description
Fijne tussenwoning (energielabel B) op een centraal gelegen locatie in Oost-Souburg! Deze woning is in de afgelopen jaren op diverse punten gemoderniseerd en beschikt o.a. over een gezellige woonkeuken, luxe sanitair en is met name geschikt voor kleinere huishoudens.
Indeling als volgt:
Begane grond:
Entree met meterkast, gang met trap naar de verdieping. De woonkamer is gelegen aan de voorzijde van de woning, door de grote ramen is er een prettige lichtinval. Aan de achterzijde van de woning een prachtige woonkeuken voorzien van kookeiland en kastenwand. Uiteraard is deze keuken voorzien van de nodige inbouwapparatuur zoals een koel-/vriescombinatie, combi-oven, vaatwasser, afzuigkap en kookplaat. Naast een toilet is er praktische bergruimte en ruimte voor de wasmachine en droger.
Via de keuken is de besloten tuin/achterplaats te bereiken. Deze is onderhoudsarm ingericht en biedt voldoende ruimte om buiten te kunnen zitten.
Op korte afstand is er tevens een garage te koop. De vraagprijs is exclusief de garage. Deze garage is extra groot qua formaat (1,5 keer de gebruikelijke grootte) en voorzien van elektra. De garage wordt vooralsnog niet separaat verkocht.
Verdieping:
De gehele verdieping bestaat uit één open sfeervolle ruimte met de balken in het zicht. In het midden van de ruimte bevindt zich een fraaie inloopdouche, wastafelmeubel en tweede toilet. Er is voldoende ruimte om een extra slaapkamer te realiseren. De dakkapel en het dakraam zorgen voor voldoende licht. De c.v.-opstelling (Nefit) dateert van 2021.
De woning is gelegen op een rustige locatie met diverse voorzieningen als winkels, scholen en aansluitingen op het openbaar vervoer op korte afstand.
Gewenste oplevering begin 2025.
Een betaalbare woning op een fijne locatie!
Features
Transfer of ownership
- Last asking price
- € 210,000 kosten koper
- Asking price per m²
- € 2,800
- Status
- Sold
Construction
- Kind of house
- Single-family home, row house
- Building type
- Resale property
- Year of construction
- 1920
Surface areas and volume
- Areas
- Living area
- 75 m²
- Plot size
- 94 m²
- Volume in cubic meters
- 263 m³
Layout
- Number of rooms
- 2 rooms (1 bedroom)
- Number of bath rooms
- 1 bathroom and 1 separate toilet
- Bathroom facilities
- Walk-in shower, toilet, and washstand
- Number of stories
- 2 stories
- Facilities
- Skylight
Energy
- Energy label
- Insulation
- Roof insulation and mostly double glazed
- Heating
- CH boiler
- Hot water
- CH boiler
- CH boiler
- Nefit (gas-fired combination boiler from 2021, in ownership)
Cadastral data
- VLISSINGEN R 3236
- Cadastral map
- Area
- 94 m²
- Ownership situation
- Full ownership
Exterior space
- Location
- In residential district
- Garden
- Back garden and front garden
- Back garden
- 20 m² (3.75 metre deep and 5.25 metre wide)
- Garden location
- Located at the north
Parking
- Type of parking facilities
- Public parking
Photos 29
© 2001-2024 funda




























