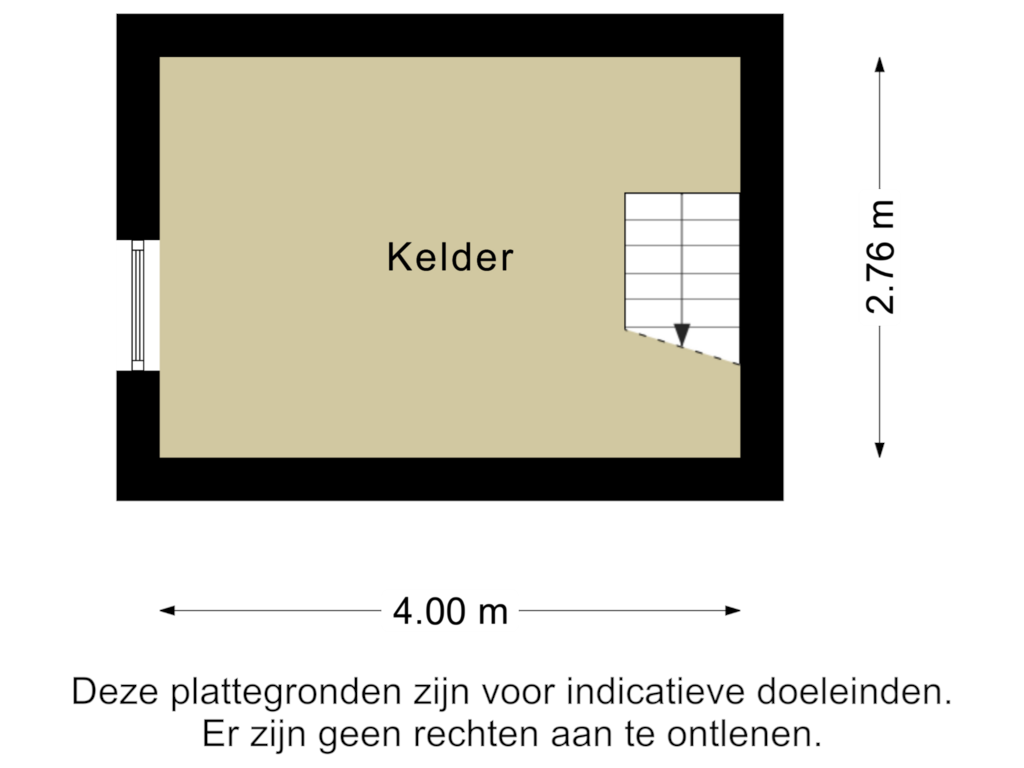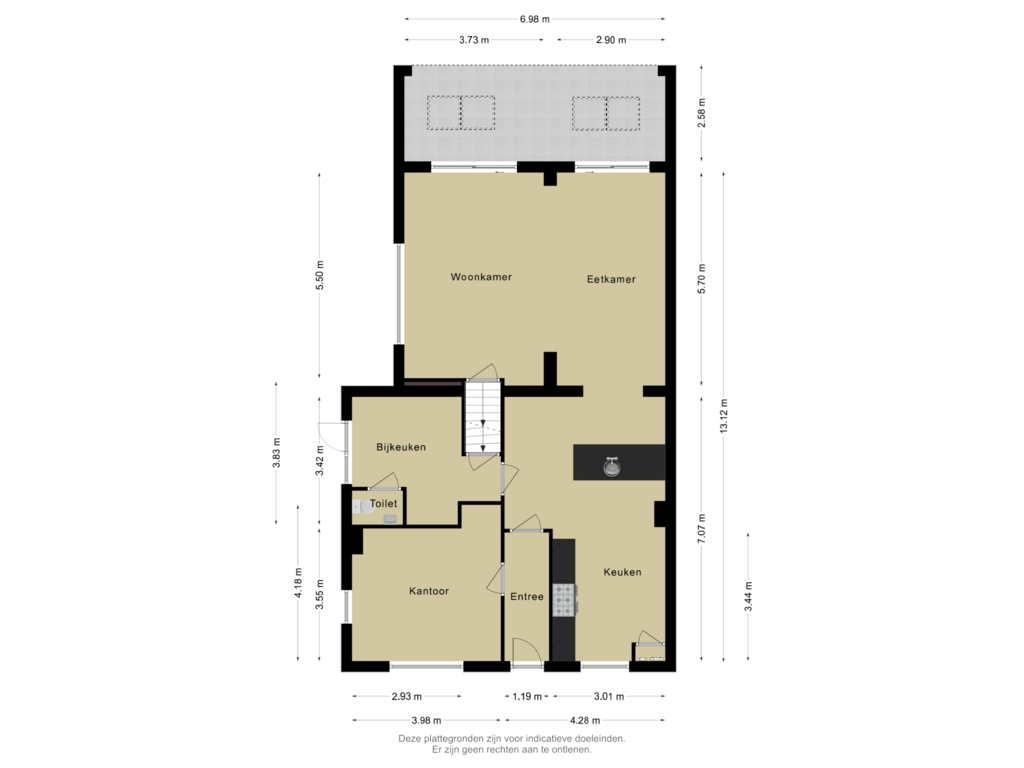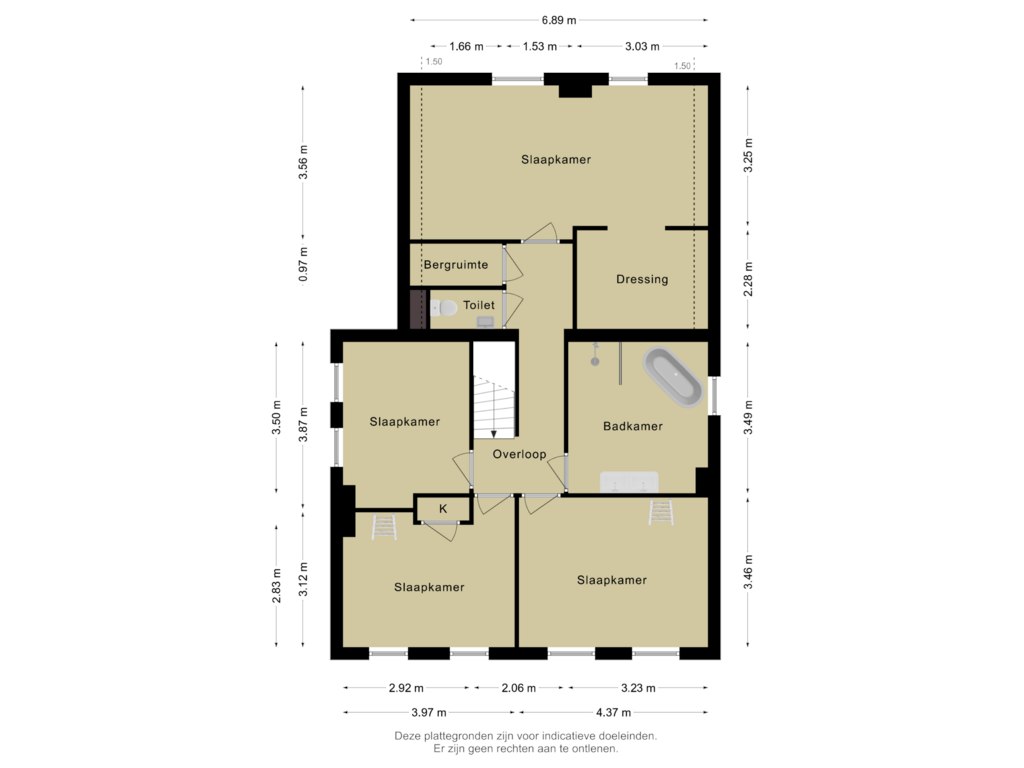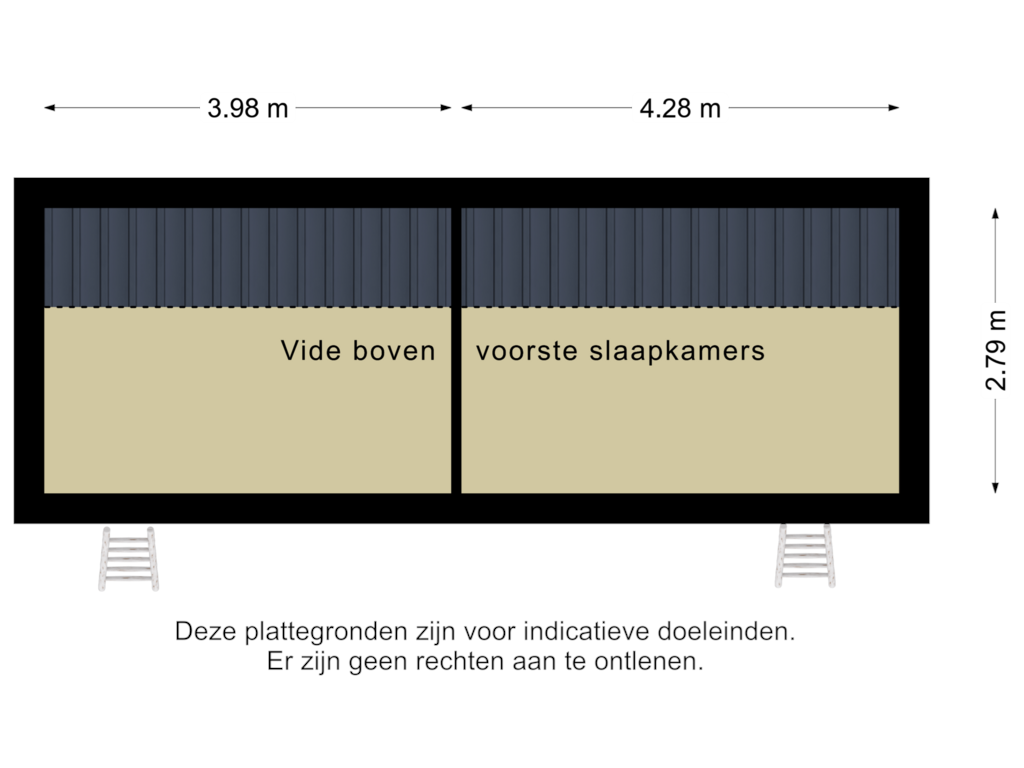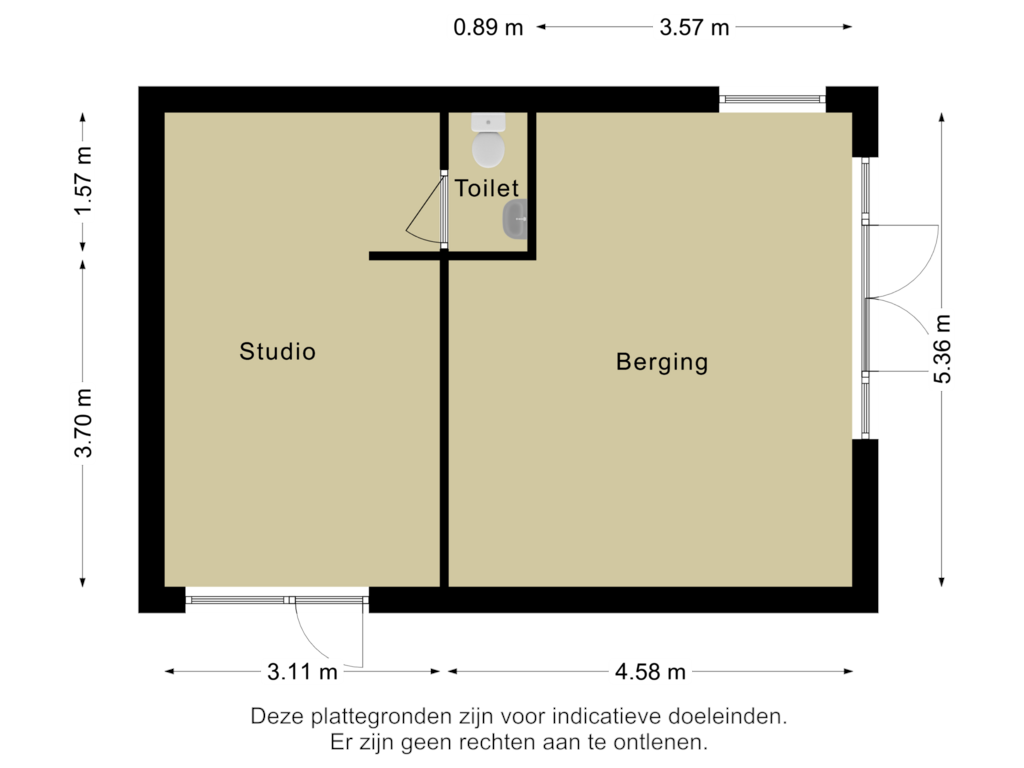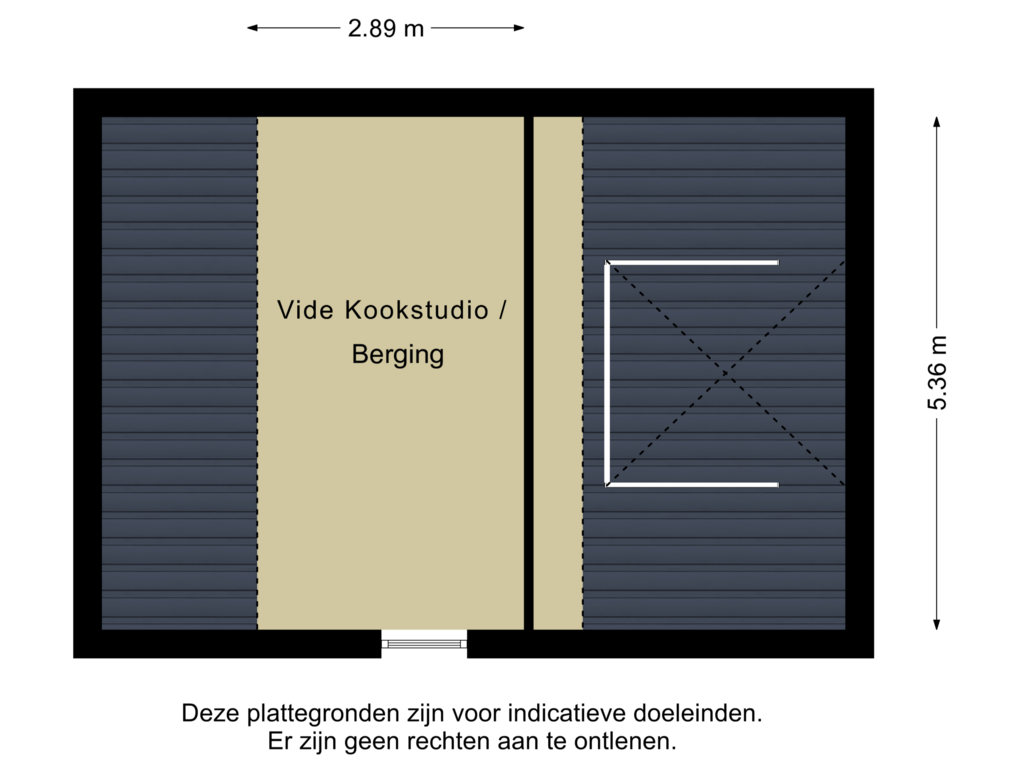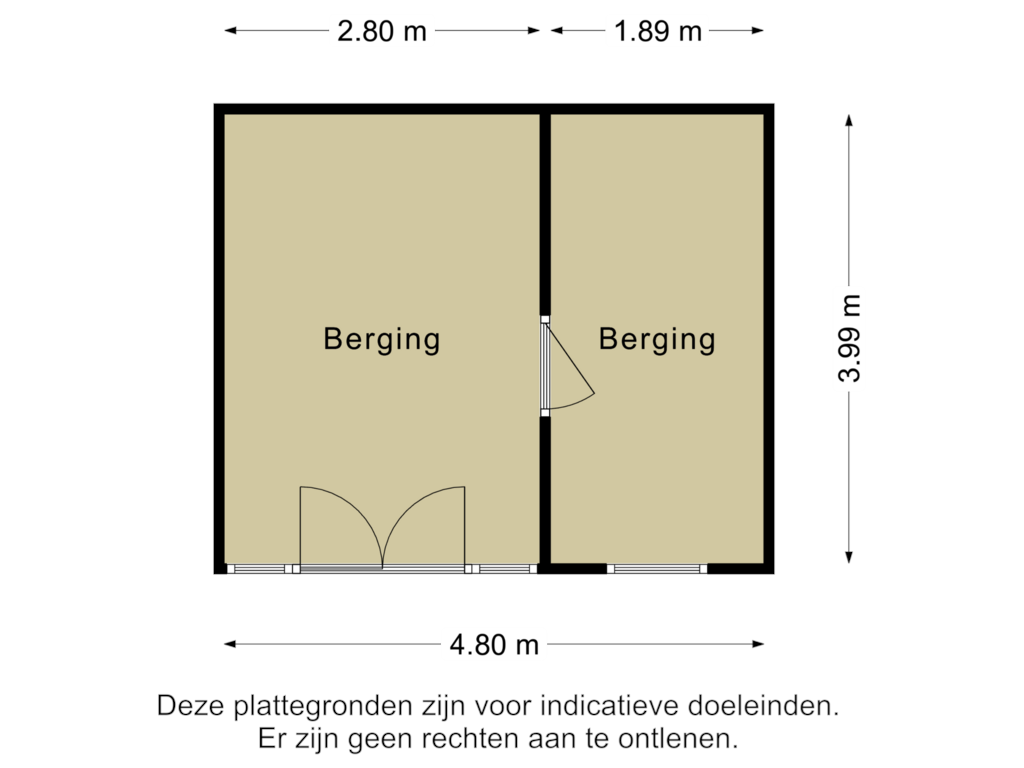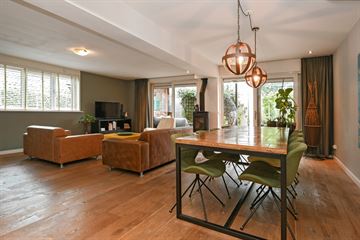
Doornboomstraat 165091 CB Oost West en MiddelbeersMiddelbeers
€ 775,000 k.k.
Eye-catcherModern afgewerkt vrijstaande woning met bijgebouw en 48m. diepe tuin!
Description
Modern finished detached house with roof, wall and floor insulation and HR/HR++ glazing. The house has an ideal outbuilding, for example to be used as a guesthouse, office/practice or hobby room. In the house you will find a large living room, open plan kitchen, utility room, study, 4 bedrooms and modern bathroom. Behind the house is a beautifully landscaped garden of 48 meters deep with a storage room, veranda and greenhouse. Located in the cozy center of Middelbeers near shops, a primary school, restaurants and the beautiful countryside.
FRONT:
Front garden with a driveway with access to the house and patio. Patio with access to the backyard and the outbuilding.
GROUND FLOOR:
Entrance with access to a study and the kitchen.
Work/play/bedroom at the front of the house. The room is approximately 14 m2 and finished with a wooden floor.
Open plan kitchen (2015) with the meter cupboard (2015), a kitchen unit in wall arrangement and kitchen island. The kitchen is equipped with a dishwasher and extractor hood. The floor is fitted with a cast floor that continues into the utility room and toilet.
Utility room with toilet, mechanical extraction, door to the driveway and access to the basement and kitchen. The toilet is fitted with a wall-mounted toilet, mechanical extraction and washbasin.
Living room of approximately 38 m2 with 2 sliding doors to the veranda and the closed staircase to the first floor. The living room is finished with a wooden floor.
1ST FLOOR:
Landing with adjoining 3 bedrooms, master bedroom, toilet, bathroom and storage cupboard.
The master bedroom (approx. 21 m2) is located at the rear of the house and has a walk-in closet.
The other 3 bedrooms are located at the front of the house. The rooms are 11 m2, 12 m2 and 10 m2 respectively. The 2 rooms at the front have access to a storage loft via a separate staircase.
Bathroom (2015) with a walk-in shower with hand and rain shower, bath, double washbasin, mechanical extraction, underfloor heating and cast floor.
Separate toilet with a wall-mounted toilet, mechanical extraction and washbasin.
2ND FLOOR:
2 separate storage lofts above the front 2 bedrooms.
OUTSIDE:
Back garden of no less than 48 meters deep! The garden is beautifully landscaped with a veranda with 2 skylights, various terraces, lawn and borders with plants directly next to the house. In the garden you will also find access to the storage area of ??the outbuilding, a greenhouse, playground equipment and stone storage.
OUTBUILDING (2020):
The outbuilding was built in 2020. Open space with a toilet, mezzanine and the connections for a kitchen. The fully tiled toilet is equipped with a wall-mounted toilet and washbasin. The mezzanine is accessible via a separate staircase. The other part of the outbuilding is used as a shed/hobby room and has revolving doors, and also a mezzanine. The outbuilding was used as a cooking studio. The space (total approximately 41 m2) is also ideal for use as a guesthouse, as a hobby room or for an office or practice at home. It is possible to remove the partition wall to create one large space.
GENERAL:
• The entire house was largely renovated in 2015;
• Detached house with 4 bedrooms (5 possible);
• Work/bedroom/playroom on the ground floor;
• The ground floor is fully equipped with underfloor heating;
• The house is equipped with roof, wall and floor insulation and aluminum frames with partly HR and partly HR++ glazing;
• Equipped with 15 solar panels (yield 2023: 4.43 MWh);
• Energy label C, valid until 04-10-2030;
• Multifunctional outbuilding from 2020 of approximately 41 m2 with its own entrance;
• Buyer must take into account a financing reservation of a maximum of the asking price.
LOCATION:
Doornboomstraat 16 is located in the village center of Middelbeers, in the municipality of Oirschot. Within walking distance of various catering establishments, a supermarket (Jumbo), general practitioner, bus stop, sports facilities, MFC de Klep, shops, a gas station and a primary school. The green outskirts of Middelbeers offer many cycling and walking opportunities. Larger places such as Oirschot and Hilvarenbeek are approximately 10 minutes by car. Due to the location near direct access roads, you can quickly travel in all directions.
Features
Transfer of ownership
- Asking price
- € 775,000 kosten koper
- Asking price per m²
- € 3,894
- Listed since
- Status
- Available
- Acceptance
- Available in consultation
Construction
- Kind of house
- Single-family home, detached residential property
- Building type
- Resale property
- Year of construction
- 1955
- Type of roof
- Gable roof covered with asphalt roofing and roof tiles
Surface areas and volume
- Areas
- Living area
- 199 m²
- Exterior space attached to the building
- 18 m²
- External storage space
- 60 m²
- Plot size
- 580 m²
- Volume in cubic meters
- 758 m³
Layout
- Number of rooms
- 6 rooms (5 bedrooms)
- Number of bath rooms
- 1 bathroom and 2 separate toilets
- Bathroom facilities
- Double sink, walk-in shower, bath, and washstand
- Number of stories
- 2 stories, an attic, and a basement
- Facilities
- Passive ventilation system and solar panels
Energy
- Energy label
- Insulation
- Roof insulation, double glazing, energy efficient window, insulated walls and floor insulation
- Heating
- CH boiler, possibility for fireplace and complete floor heating
- Hot water
- CH boiler
- CH boiler
- Topline Aquapower HRC 25/CW5 (gas-fired from 2008)
Cadastral data
- OOST-, WEST- EN MIDDELBEERS D 3757
- Cadastral map
- Area
- 525 m²
- Ownership situation
- Full ownership
- OOST,- WEST- EN MIDDELBEERS D 3756
- Cadastral map
- Area
- 55 m²
- Ownership situation
- Full ownership
Exterior space
- Location
- In residential district
- Garden
- Back garden, front garden and side garden
- Back garden
- 265 m² (48.00 metre deep and 6.10 metre wide)
- Garden location
- Located at the east with rear access
Garage
- Type of garage
- Parking place
Parking
- Type of parking facilities
- Parking on private property
Photos 60
Floorplans 7
© 2001-2024 funda




























































