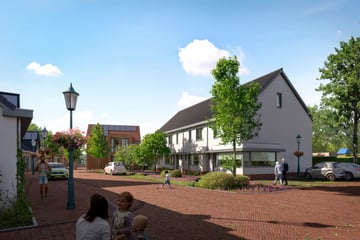
Gezinswoningen | De Doornboom | Middelbeers (Bouwnr. 11)5091 CA Oost West en MiddelbeersMiddelbeers
Sold
€ 390,000 v.o.n.
Description
Family homes
Building numbers 9, 10, 11 and 12
LIVING SPACE 122 M² AND 126 M²
This spacious house is comfortable to live in. The kitchen overlooks the green square. From the living room you overlook the garden (with shed) on the south, which is accessible through the French doors. On the 2nd floor, 3 bedrooms and the bathroom offer enough space for your whole family. The attic is large enough so that there is not only room for the washing machine, dryer and installations, but also room for a study and storage of your belongings.
Features
Transfer of ownership
- Last asking price
- € 390,000 vrij op naam
- Asking price per m²
- € 3,197
- Status
- Sold
Construction
- Kind of house
- Single-family home, semi-detached residential property
- Building type
- New property
- Year of construction
- 2025
- Quality marks
- Woningborg Garantiecertificaat
Surface areas and volume
- Areas
- Living area
- 122 m²
- External storage space
- 5 m²
- Plot size
- 112 m²
- Volume in cubic meters
- 457 m³
Layout
- Number of rooms
- 5 rooms (3 bedrooms)
- Number of bath rooms
- 1 bathroom and 1 separate toilet
- Bathroom facilities
- Walk-in shower, toilet, and sink
- Number of stories
- 3 stories
- Facilities
- Balanced ventilation system and solar panels
Energy
- Energy label
- Not available
- Insulation
- Completely insulated
- Heating
- Complete floor heating, heat recovery unit and heat pump
Cadastral data
- OIRSCHOT
- Cadastral map
- Area
- 112 m²
- Ownership situation
- Full ownership
Exterior space
- Location
- In centre and in residential district
Storage space
- Shed / storage
- Detached wooden storage
Parking
- Type of parking facilities
- Public parking
Photos 5
© 2001-2024 funda




