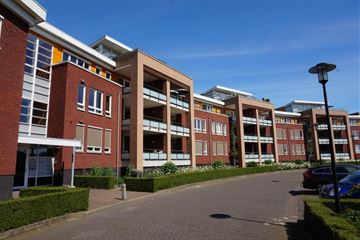
Dierkensteenweg 3-2024501 RD OostburgOostburg
€ 549,000 k.k.
Description
Luxe dubbel penthouse (2007) met unieke ligging aan de rand van Oostburg. Het penthouse beschikt over twee slaapkamers, twee badkamers, een ruim balkon en groot zonnig dakterras met prachtig uitzicht over het polderlandschap. Het appartement is gelegen op de tweede en derde verdieping van complex Hoogendamme. Bij dit penthouse horen twee open parkeerplaatsen en een af te sluiten berging in de parkeergarage.
Indeling:
Begane grond:
Hal met toiletruimte, ruime woonkamer met gedeeltelijk elektrische vloerverwarming en openslaande deuren naar het ruime balkon. Ruime luxe keuken met 4-pits inductie kookplaat, Amerikaanse koelkast, combi-magnetron, vaatwasser, wijnkast en afzuigkap. Door middel van schuifdeuren is de keuken af te sluiten van de woonkamer.
Slaapkamer, royale badkamer met elektrische vloerverwarming, ligbad, regendouche, toilet en wastafelmeubel. Ruime bijkeuken met wasmachine aansluiting.
Eerste verdieping:
Leefruimte, slaapkamer en badkamer met douche, hangtoilet en wastafel. Groot dakterras op zuidwest.
Bijzonderheden:
- Woonoppervlakte circa 180 m²
- Energielabel A
- CV-Ketel: HR Combi 2007
- Elektrische vloerverwarming badkamer, gasten toilet en zithoek
- Dubbele hordeur balkons
- 2 open parkeerplaatsen in parkeergarage
- Servicekosten circa € 360,- per maand
- Ruime gemeenschappelijke ruimte voor bijeenkomsten
- 2 gemeenschappelijke slaapkamers met doucheruimte in het complex welke te huur zijn voor logés
Features
Transfer of ownership
- Asking price
- € 549,000 kosten koper
- Asking price per m²
- € 3,050
- Original asking price
- € 579,000 kosten koper
- Service charges
- € 360 per month
- Listed since
- Status
- Available
- Acceptance
- Available in consultation
- VVE (Owners Association) contribution
- € 360.00 per month
Construction
- Type apartment
- Penthouse (apartment)
- Building type
- Resale property
- Year of construction
- 2006
- Accessibility
- Accessible for people with a disability and accessible for the elderly
- Type of roof
- Flat roof covered with asphalt roofing
Surface areas and volume
- Areas
- Living area
- 180 m²
- Exterior space attached to the building
- 45 m²
- External storage space
- 29 m²
- Volume in cubic meters
- 540 m³
Layout
- Number of rooms
- 4 rooms (2 bedrooms)
- Number of bath rooms
- 2 bathrooms and 1 separate toilet
- Bathroom facilities
- 2 walk-in showers, bath, 2 toilets, underfloor heating, washstand, and sink
- Number of stories
- 2 stories
- Located at
- 2nd floor
- Facilities
- Elevator, mechanical ventilation, and TV via cable
Energy
- Energy label
- Insulation
- Completely insulated
- Heating
- CH boiler and partial floor heating
- Hot water
- CH boiler and gas water heater
- CH boiler
- HR Combi (gas-fired combination boiler from 2007, in ownership)
Cadastral data
- OOSTBURG E 4417
- Cadastral map
- Ownership situation
- Full ownership
- OOSTBURG E 4417
- Cadastral map
- Ownership situation
- Full ownership
Exterior space
- Location
- Alongside a quiet road, rural and unobstructed view
- Garden
- Sun terrace
- Balcony/roof terrace
- Balcony present
Storage space
- Shed / storage
- Built-in
- Facilities
- Electricity
Garage
- Type of garage
- Underground parking and parking place
- Insulation
- Completely insulated
Parking
- Type of parking facilities
- Parking garage
VVE (Owners Association) checklist
- Registration with KvK
- Yes
- Annual meeting
- Yes
- Periodic contribution
- Yes (€ 360.00 per month)
- Reserve fund present
- Yes
- Maintenance plan
- Yes
- Building insurance
- Yes
Photos 28
© 2001-2025 funda



























