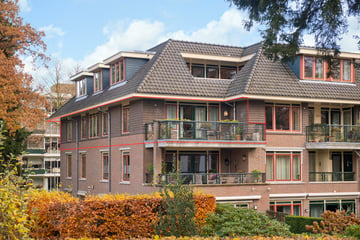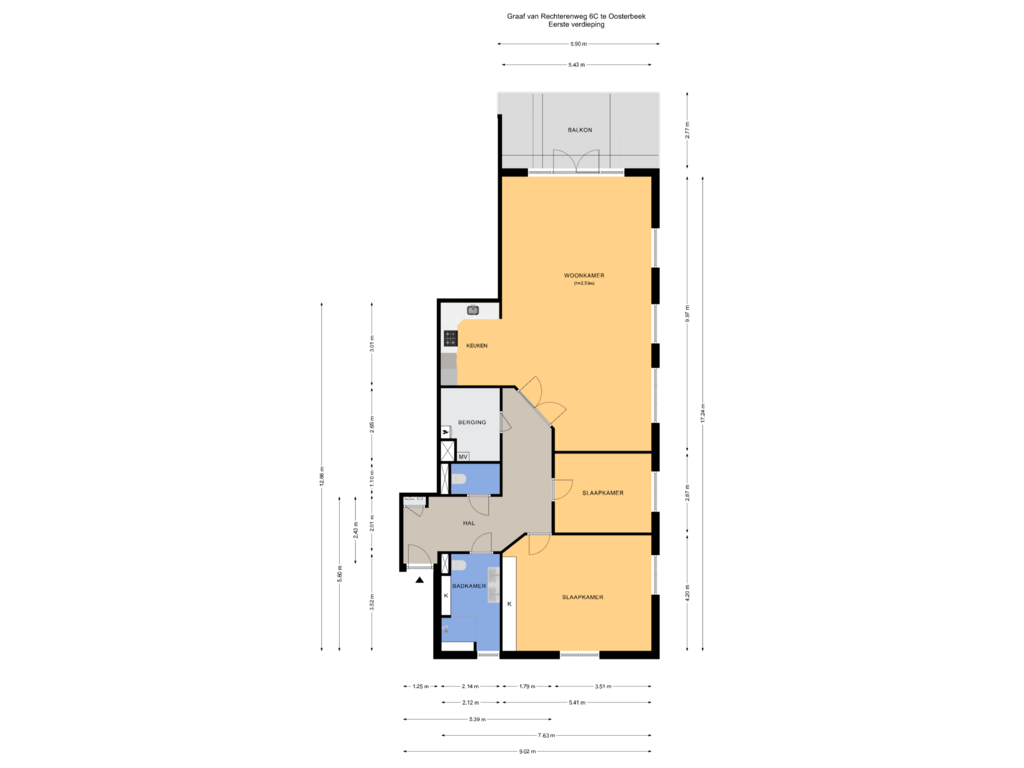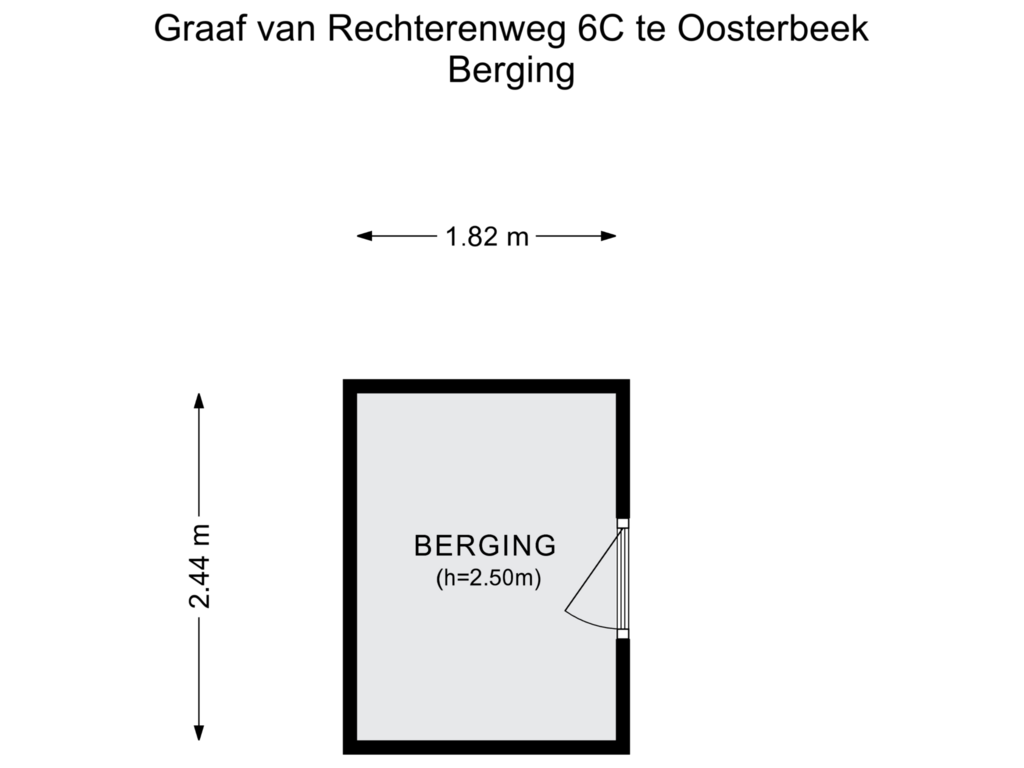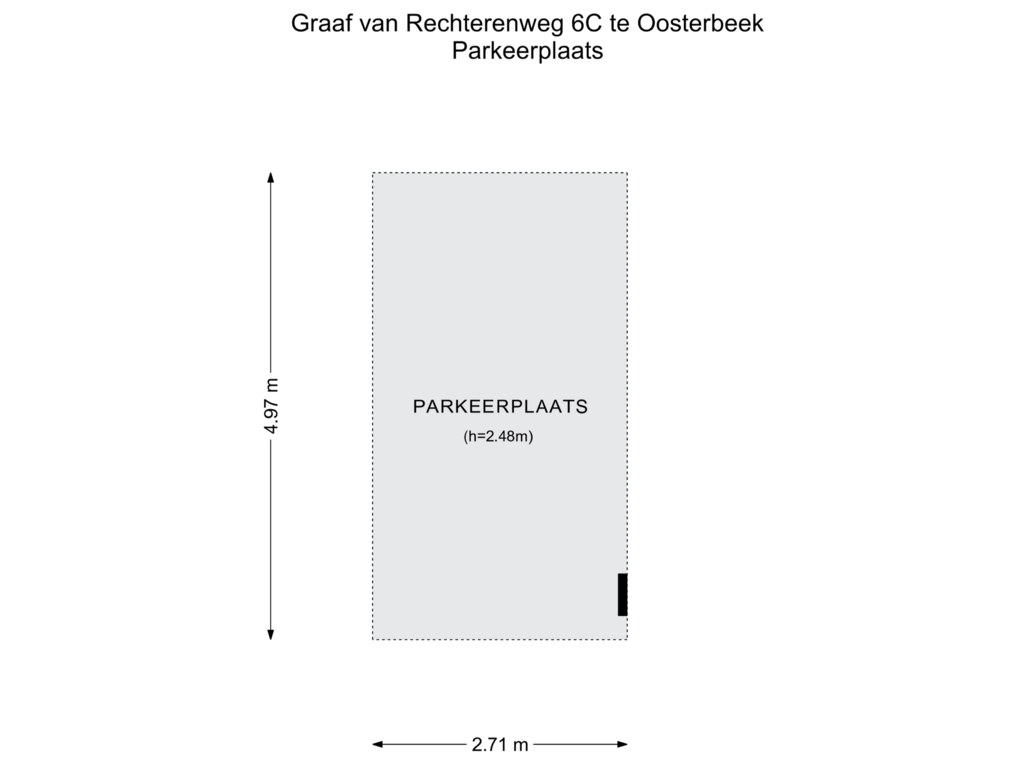
Graaf van Rechterenweg 6-C6861 BR OosterbeekDreyeroord
€ 689,500 k.k.
Description
Buitengewoon fraai, nabij uitvalswegen, bossen, NS station, en op loopafstand van het gezellige centrum van Oosterbeek gelegen, uitstekend onderhouden en royaal, 3 kamer hoekappartement met zonnige ruim opgezet balkon. Het appartement maakt deel uit van een kleinschalig project (1999) en beschikt over een separate berging en een overdekte parkeerplaats in de kelder. Woonoppervlakte 125 m2, inhoud 393 m3, bouwjaar 1999.
Indeling: centrale hal, entree, toilet, berging met wasmachine en droger opstelling, Royale ouderslaapkamer 23m2, nette badkamer met douche, toilet en wastafel meubel. Vanuit de hal heeft u tevens toegang tot de slaap/studeerkamer (12m2). De ruime tuingerichte woonkamer (54 m2) met open keuken, welke is voorzien van inbouw apparatuur, beschikt over openslaande deuren naar het zonnige balkon.
Bijzonderheden:
-Appartement is voorzien van energielabel B
-Gelegen in kleinschalig appartementen complex
-Goed functionerende VVE
-Servicekosten € 350,-- per maand
Aanvaarding: in overleg
Features
Transfer of ownership
- Asking price
- € 689,500 kosten koper
- Asking price per m²
- € 5,560
- Listed since
- Status
- Available
- Acceptance
- Available in consultation
- VVE (Owners Association) contribution
- € 350.00 per month
Construction
- Type apartment
- Apartment with shared street entrance (apartment)
- Building type
- Resale property
- Year of construction
- 1999
- Specific
- Partly furnished with carpets and curtains
- Type of roof
- Combination roof
Surface areas and volume
- Areas
- Living area
- 124 m²
- Exterior space attached to the building
- 16 m²
- External storage space
- 18 m²
- Volume in cubic meters
- 393 m³
Layout
- Number of rooms
- 3 rooms (2 bedrooms)
- Number of bath rooms
- 1 bathroom
- Bathroom facilities
- Double sink, walk-in shower, and toilet
- Number of stories
- 1 story
- Located at
- 3rd floor
- Facilities
- Optical fibre, elevator, mechanical ventilation, and TV via cable
Energy
- Energy label
- Insulation
- Completely insulated
- Heating
- CH boiler
- Hot water
- CH boiler
- CH boiler
- HR (gas-fired combination boiler from 2017, in ownership)
Cadastral data
- OOSTERBEEK C 5750
- Cadastral map
- Ownership situation
- Full ownership
Exterior space
- Location
- On the edge of a forest, alongside a quiet road, in wooded surroundings and in residential district
Storage space
- Shed / storage
- Built-in
Garage
- Type of garage
- Parking place
Parking
- Type of parking facilities
- Public parking
VVE (Owners Association) checklist
- Registration with KvK
- Yes
- Annual meeting
- Yes
- Periodic contribution
- Yes (€ 350.00 per month)
- Reserve fund present
- Yes
- Maintenance plan
- Yes
- Building insurance
- Yes
Photos 53
Floorplans 3
© 2001-2025 funda























































