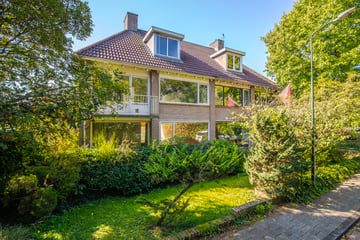This house on funda: https://www.funda.nl/en/detail/koop/oosterbeek/huis-prins-bernhardweg-26/43756167/

Description
Op een van de mooiste plekjes van Oosterbeek gelegen ruime twee-onder-een-kapwoning met grote garage op een royaal perceel van 605 m2. De achtertuin ligt op het zuiden, heeft een groot zonneterras en twee houten schuurtjes en biedt volop privacy. Het woonhuis is uitgebouwd op de begane grond waardoor er een riante woonkamer is ontstaan, wat tal van mogelijkheden biedt. Er zijn 4 slaapkamers met mogelijkheid voor een 5e slaapkamer, en een verrassend souterrain onder de garage. De begane grond en grotendeels de gehele 1e verdieping is voorzien van kunststofkozijnen met dubbele beglazing. De bossen en de uiterwaarden liggen op loopafstand, net als het gezellige centrum van Oosterbeek met al zijn voorzieningen.
Indeling:
Begane grond: ruime entree, garderobe, toilet met fontein, toegang tot de kelder met stookruimte en provisieruimte. De royale uitgebouwde woonkamer heeft een houtkachel en een grote schuifpui naar het grote terras die fraai uitzicht over de privacy-volle achtertuin. De keuken is geplaatst in een U-opstelling met enkele inbouwapparatuur. Vanuit de woonkamer is er een doorloop naar de bijkeuken welke ook toegang geeft tot de tuin en royale garage. Via een trap is het verrassende souterrain te bereiken. De ruimte biedt tal van mogelijkheden.
1e verdieping: royale lichte overloop met een zeer royale slaapkamer die de gehele lengte van de woning beslaat, 2e slaapkamer met toegang tot het balkon. De originele badkamer is ruim bemeten en voorzien van ligbad, dubbele wastafel en 2e toilet.
2e verdieping: ruime overloop met dakvenster en twee slaapkamers die beide zijn voorzien van een dakkapel.
Nieuwsgierig geworden naar deze te moderniseren twee-onder-een-kapwoning? Maak een afspraak voor een bezichtiging.
Bijzonderheden:
-Royale 2/1 kapwoning met woonoppervlakte van 190 m2
-Perceel van 605 m2
-Ruime parkeergelegenheid op eigen terrein
-Garage met verrassend souterrain
-Uitgebouwde woonkamer met grote schuifpui naar terras
-Vier ruime slaapkamers
-Grotendeels kunstsstofkozijnen met dubbele beglazing
-Heteluchtverwarming Brink en combiketel Intergas 2009
-Aanvaarding in overleg
Features
Transfer of ownership
- Last asking price
- € 725,000 kosten koper
- Asking price per m²
- € 3,816
- Status
- Sold
Construction
- Kind of house
- Single-family home, double house
- Building type
- Resale property
- Year of construction
- 1967
- Type of roof
- Gable roof covered with roof tiles
Surface areas and volume
- Areas
- Living area
- 190 m²
- Other space inside the building
- 66 m²
- Exterior space attached to the building
- 12 m²
- External storage space
- 16 m²
- Plot size
- 605 m²
- Volume in cubic meters
- 876 m³
Layout
- Number of rooms
- 5 rooms (4 bedrooms)
- Number of bath rooms
- 1 bathroom and 1 separate toilet
- Bathroom facilities
- Double sink, bath, and toilet
- Number of stories
- 3 stories and a basement
- Facilities
- Skylight, mechanical ventilation, flue, sliding door, and TV via cable
Energy
- Energy label
- Insulation
- Roof insulation, double glazing and insulated walls
- Heating
- Hot air heating
- Hot water
- CH boiler
Cadastral data
- OOSTERBEEK D 7624
- Cadastral map
- Area
- 580 m²
- Ownership situation
- Full ownership
- OOSTERBEEK D 8361
- Cadastral map
- Area
- 25 m²
- Ownership situation
- Full ownership
Exterior space
- Location
- Alongside a quiet road, in residential district and unobstructed view
- Garden
- Back garden, front garden and side garden
- Back garden
- 525 m² (35.00 metre deep and 15.00 metre wide)
- Garden location
- Located at the south
- Balcony/roof terrace
- Balcony present
Storage space
- Shed / storage
- Detached wooden storage
Garage
- Type of garage
- Attached brick garage and basement
- Capacity
- 1 car
- Facilities
- Electricity
Parking
- Type of parking facilities
- Parking on private property
Photos 62
© 2001-2025 funda





























































