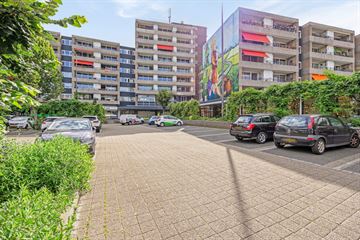
Description
ALGEMEEN:
Dit keurig onderhouden 2 kamer appartement is gelegen op de 6e verdieping en beschikt over een eigen berging op de begane grond. Het is gesitueerd op een aantrekkelijke woonlocatie, midden in het gezellige Oosterhoutse centrum. Het achter het complex gesitueerde parkeerterrein biedt mogelijkheden om de eigen auto betaalbaar te parkeren. Grenzend aan de gezellige woonkamer bevindt zich het ruime balkon dat zongunstig gesitueerd is op het zuidwesten. De servicekosten bedragen momenteel €. 221 p/maand.
INDELING:
BEGANE GROND:
Centrale hal/entree met bellentableau met video-intercomsysteem en toegang tot het trappenhuis en de lift installatie.
APPARTEMENT OP DE 2E ETAGE:
Hal/entree met meterkast.
Keurige slaapkamer aan de galerijzijde. Badkamer met douchecabine, badmeubel met vaste wastafel en toilet. Hier bevindt zich ook de aansluiting ten behoeve van de wasmachine.
Gezellige woonkamer met mooie lichtinval en toegang tot de semi-open keuken met nette keukeninrichting voorzien van o.a. inductiekookplaat, stoomoven, vaatwasser en afzuigkap.
Ruim balkon op het zuidwesten.
Features
Transfer of ownership
- Last asking price
- € 250,000 kosten koper
- Asking price per m²
- € 4,098
- Status
- Sold
- VVE (Owners Association) contribution
- € 221.00 per month
Construction
- Type apartment
- Galleried apartment
- Building type
- Resale property
- Year of construction
- 1972
Surface areas and volume
- Areas
- Living area
- 61 m²
- Other space inside the building
- 1 m²
- Exterior space attached to the building
- 9 m²
- External storage space
- 6 m²
- Volume in cubic meters
- 205 m³
Layout
- Number of rooms
- 3 rooms (1 bedroom)
- Number of bath rooms
- 1 bathroom
- Bathroom facilities
- Shower, sink, and washstand
- Number of stories
- 1 story
- Located at
- 6th floor
Energy
- Energy label
- Insulation
- Double glazing
- Hot water
- Central facility
Cadastral data
- OOSTERHOUT S 6002
- Cadastral map
- Ownership situation
- Full ownership
Exterior space
- Location
- In centre
Storage space
- Shed / storage
- Built-in
VVE (Owners Association) checklist
- Registration with KvK
- No
- Annual meeting
- No
- Periodic contribution
- No
- Reserve fund present
- No
- Maintenance plan
- No
- Building insurance
- No
Photos 25
© 2001-2024 funda
























