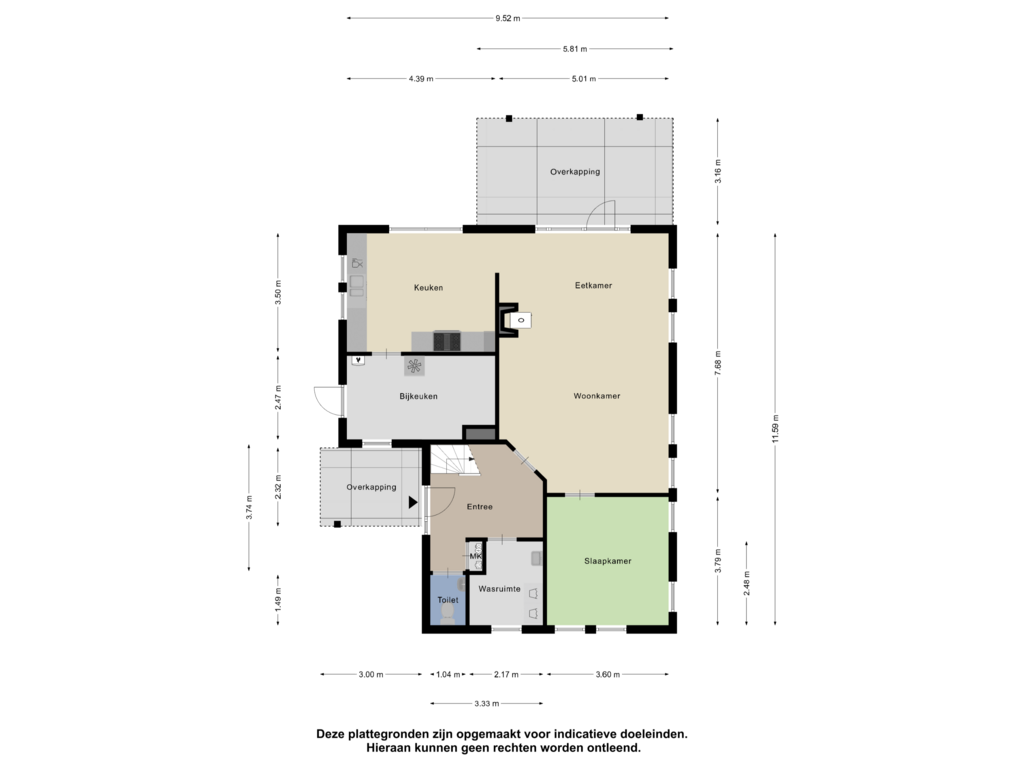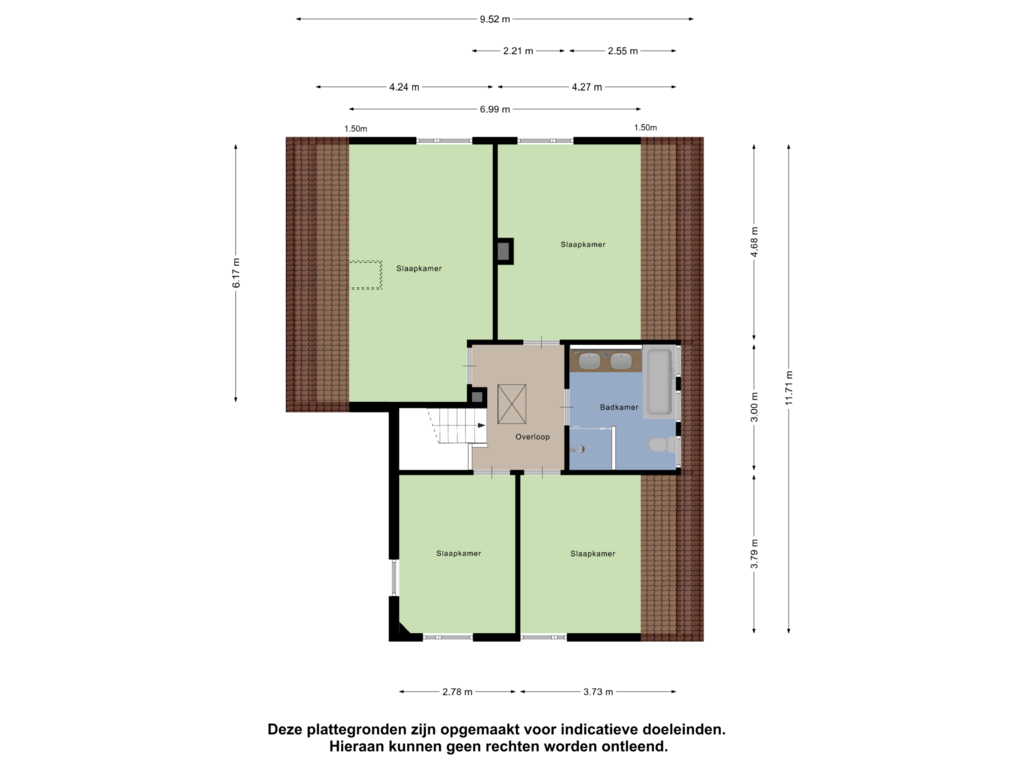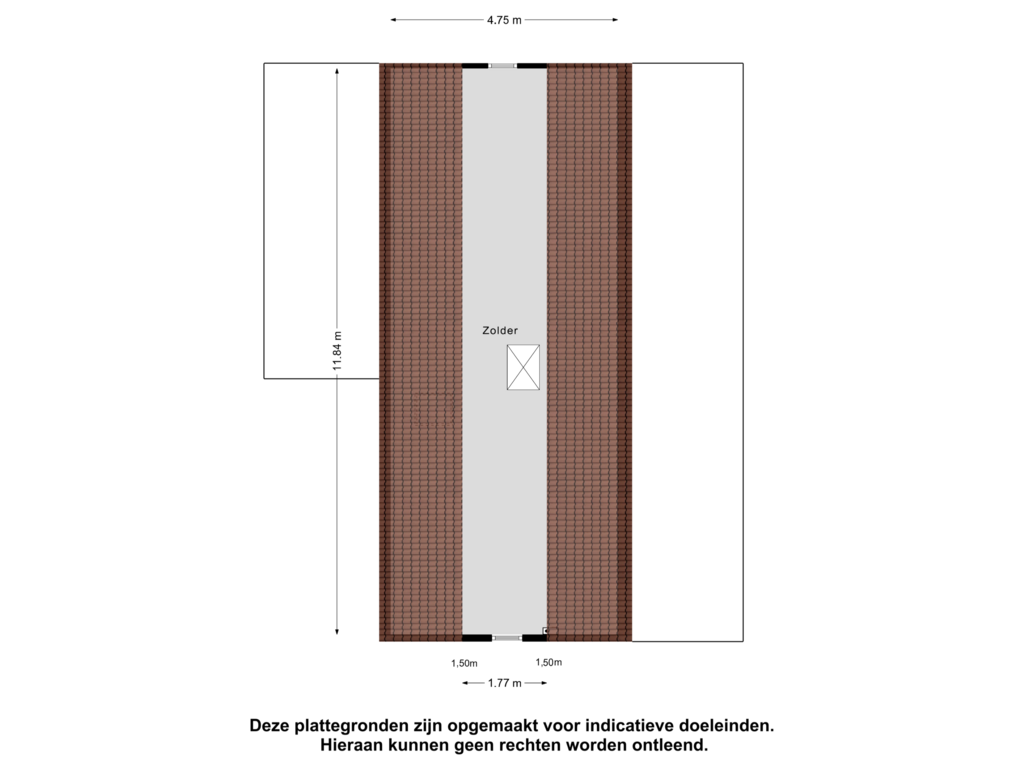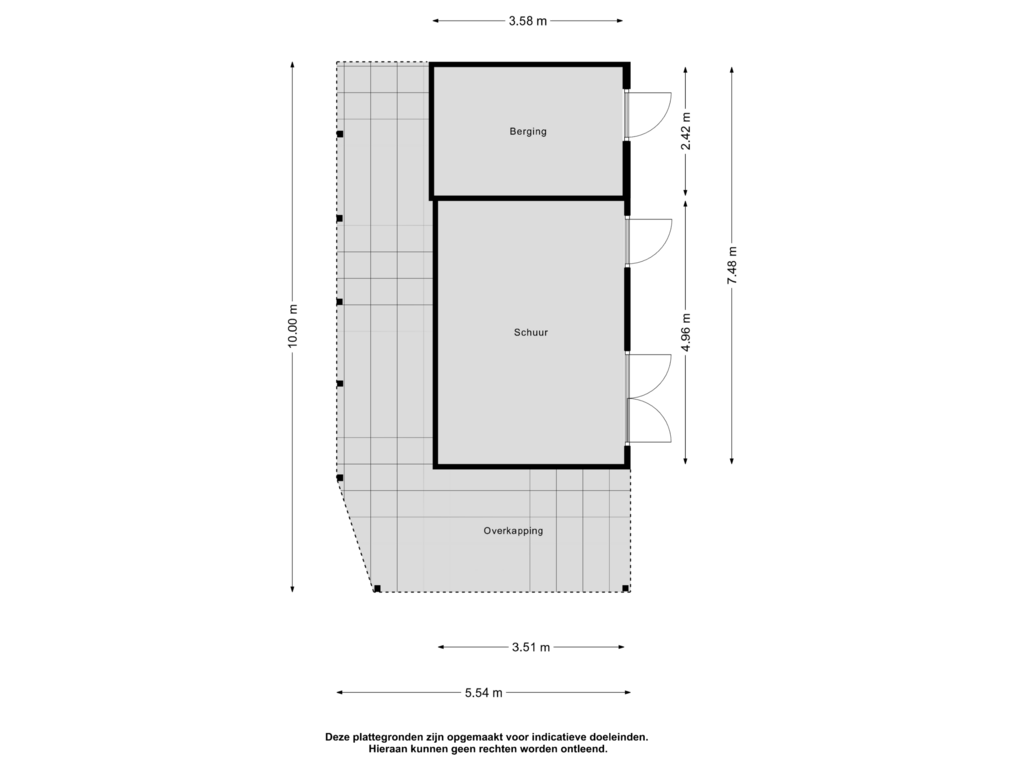This house on funda: https://www.funda.nl/en/detail/koop/oosterwolde-fr/huis-biezenkamp-72/43865926/
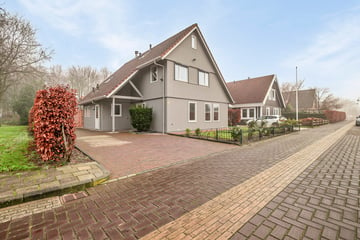
Biezenkamp 728431 PV Oosterwolde (FR)Oosterwolde-Biezenkamp
€ 550,000 k.k.
Description
Royale vrijstaande woning met ruime tuin en nieuwe tuinschuur (2023) op 626 m2 eigen grond. Deze goed onderhouden woning van 1998 is gelegen in wijk Prandinga en heeft een goed wooncomfort met energielabel A. In 2024 is de gehele woning buitenom geschilderd.
Indeling begane grond:
Zijentree met overkapping met hal, toilet, bijkeuken, tuingerichte woonkamer met openslaande tuindeuren en haardkanaal voor houtkachel, extra werkkamer of eventueel slaapkamer, halfopen eetkeuken met diverse inbouwapparatuur o.a. inductiekookplaat, dubbele oven, koeler en vaatwasser, ruime berging met achterdeur.
Verdieping:
Ruime verloop, 4 slaapkamers en badkamer met dubbele wastafel, ligbad, douchecabine en toilet.
Zolder:
Middels vlizotrap te bereiken royale zolderberging met CV-opstelling (Brink heteluchtverwarming) en warmte terugwin unit .
Voorts een achtertuin op het zuiden met nieuwe tuinschuur. Aan de woning zit nog een ruime overkapping aan vast.
Kenmerken:
- Energielabel A
- Schilderwerk buitenom van 2024
- Houten schuur tuin van 2023
- 14 zonnepanelen van 2018
- 174 m2 woonoppervlakte
- 626 m2 perceeloppervlakte
Features
Transfer of ownership
- Asking price
- € 550,000 kosten koper
- Asking price per m²
- € 3,161
- Listed since
- Status
- Available
- Acceptance
- Available in consultation
Construction
- Kind of house
- Single-family home, detached residential property
- Building type
- Resale property
- Year of construction
- 1998
- Type of roof
- Gable roof covered with roof tiles
Surface areas and volume
- Areas
- Living area
- 174 m²
- Other space inside the building
- 21 m²
- Exterior space attached to the building
- 25 m²
- External storage space
- 26 m²
- Plot size
- 626 m²
- Volume in cubic meters
- 723 m³
Layout
- Number of rooms
- 6 rooms (4 bedrooms)
- Number of bath rooms
- 1 bathroom and 1 separate toilet
- Bathroom facilities
- Shower, double sink, bath, and toilet
- Number of stories
- 2 stories
Energy
- Energy label
- Insulation
- Completely insulated
- Heating
- Hot air heating
- Hot water
- Gas water heater
Cadastral data
- OOSTERWOLDE D 1474
- Cadastral map
- Area
- 626 m²
- Ownership situation
- Full ownership
Exterior space
- Location
- Alongside a quiet road and in residential district
- Garden
- Back garden and front garden
- Back garden
- 225 m² (15.00 metre deep and 15.00 metre wide)
- Garden location
- Located at the east with rear access
Storage space
- Shed / storage
- Detached wooden storage
- Facilities
- Electricity
Parking
- Type of parking facilities
- Parking on private property
Photos 41
Floorplans 5
© 2001-2025 funda









































