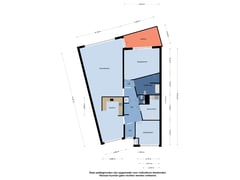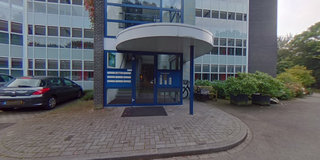Veldzigt 434356 NJ OostkapelleVerspreide huizen Domburg
- 134 m²
- 2
€ 490,000 k.k.
Description
In parkachtige omgeving op de begane grond gelegen 3-kamer appartement (energielabel B) met ca. 134 m2 woonoppervlak en een parkeerplaats en berging in de ondergelegen parkeerkelder.
De ligging van het appartement is nabij natuurgebied De Mantelinge, op loopafstand van strand, kasteel Westhove en tussen dorpskern van Oostkapelle en badplaats Domburg. Domburg bevindt zich op slechts op circa 800 meter.
Permanente Bewoning/Dauerhaft Wohnen/Permanent Residence.
Via de gezamenlijk entree heeft u toegang tot het appartement.
Om het appartement te bereiken heeft u geen lift nodig.
Er is wel een lift aanwezig en die bereikt ook de parkeerkelder op -1.
De globale indeling is als volgt:
Entree, gang met garderobe. Slaap-/werkkamer. Ruime berging/bijkeuken met c.v. opstelling (2017), provisieruimte en witgoedaansluitingen. Toilet met fontein. Lichte royale woonkamer met fraaie houten vloerdelen en toegang naar het balkon. Ruime eetkeuken met vernieuwde keuken met diverse inbouwapparatuur. Masterbedroom met eveneens toegang tot balkon. Ruime moderne badkamer (2018) voorzien van douche, dubbele wastafel en 2e toilet.
In de ondergelegen parkeerkelder bevindt zich een eigen separate parkeerplaats en afsluitbare berging.
Bovendien is er een uitgebreid pakket van service en zorg beschikbaar zodat u naast de magnifieke leefomgeving ook nog eens comfortabel kunt blijven genieten van uw appartement.
De VvE-bijdrage per maand is € 464,-- inclusief € 85,- zorgbijdrage (prijspeil 2024).
Rust, groen en ruimte op een van de mooiste plekken in Zeeland!!
Bezichtigingen vinden op afspraak plaats.
De oplevering is in overleg.
Features
Transfer of ownership
- Asking price
- € 490,000 kosten koper
- Asking price per m²
- € 3,657
- Original asking price
- € 545,000 kosten koper
- Listed since
- Status
- Available
- Acceptance
- Available in consultation
- VVE (Owners Association) contribution
- € 464.00 per month
Construction
- Type apartment
- Galleried apartment
- Building type
- Resale property
- Year of construction
- 2003
- Accessibility
- Accessible for people with a disability and accessible for the elderly
Surface areas and volume
- Areas
- Living area
- 134 m²
- Exterior space attached to the building
- 11 m²
- External storage space
- 6 m²
- Volume in cubic meters
- 385 m³
Layout
- Number of rooms
- 3 rooms (2 bedrooms)
- Number of bath rooms
- 1 bathroom and 1 separate toilet
- Bathroom facilities
- Shower, double sink, and toilet
- Number of stories
- 1 story
- Located at
- 1st floor
- Facilities
- Outdoor awning, elevator, mechanical ventilation, passive ventilation system, sliding door, and TV via cable
Energy
- Energy label
- Insulation
- Roof insulation, double glazing, insulated walls and floor insulation
- Heating
- CH boiler
- Hot water
- CH boiler
- CH boiler
- Neft Trendline HRC30 CW5 (gas-fired combination boiler from 2017, in ownership)
Cadastral data
- DOMBURG K 2934
- Cadastral map
- Ownership situation
- Full ownership
- DOMBURG K 2934
- Cadastral map
- Ownership situation
- Full ownership
- DOMBURG K 2934
- Cadastral map
- Ownership situation
- Full ownership
Exterior space
- Location
- On the edge of a forest, alongside park, outside the built-up area, in wooded surroundings, rural and unobstructed view
- Balcony/roof terrace
- Balcony present
Storage space
- Shed / storage
- Built-in
Garage
- Type of garage
- Underground parking and parking place
VVE (Owners Association) checklist
- Registration with KvK
- Yes
- Annual meeting
- Yes
- Periodic contribution
- Yes (€ 464.00 per month)
- Reserve fund present
- Yes
- Maintenance plan
- Yes
- Building insurance
- Yes
Want to be informed about changes immediately?
Save this house as a favourite and receive an email if the price or status changes.
Popularity
0x
Viewed
0x
Saved
22/09/2023
On funda







