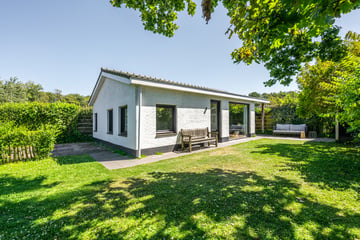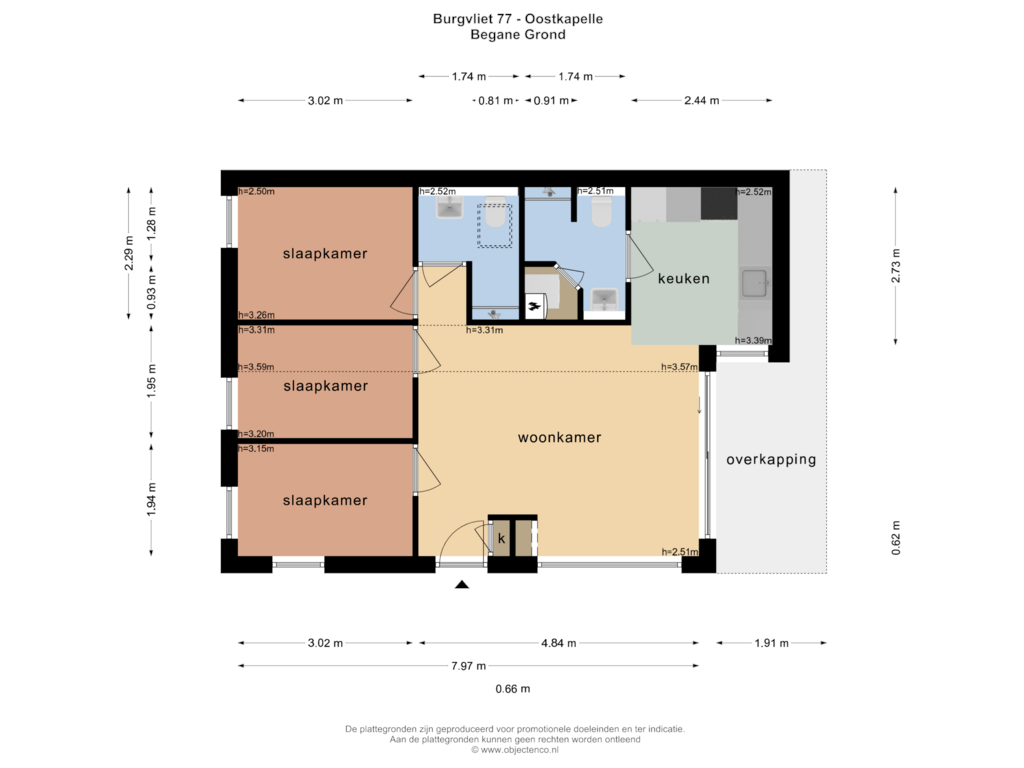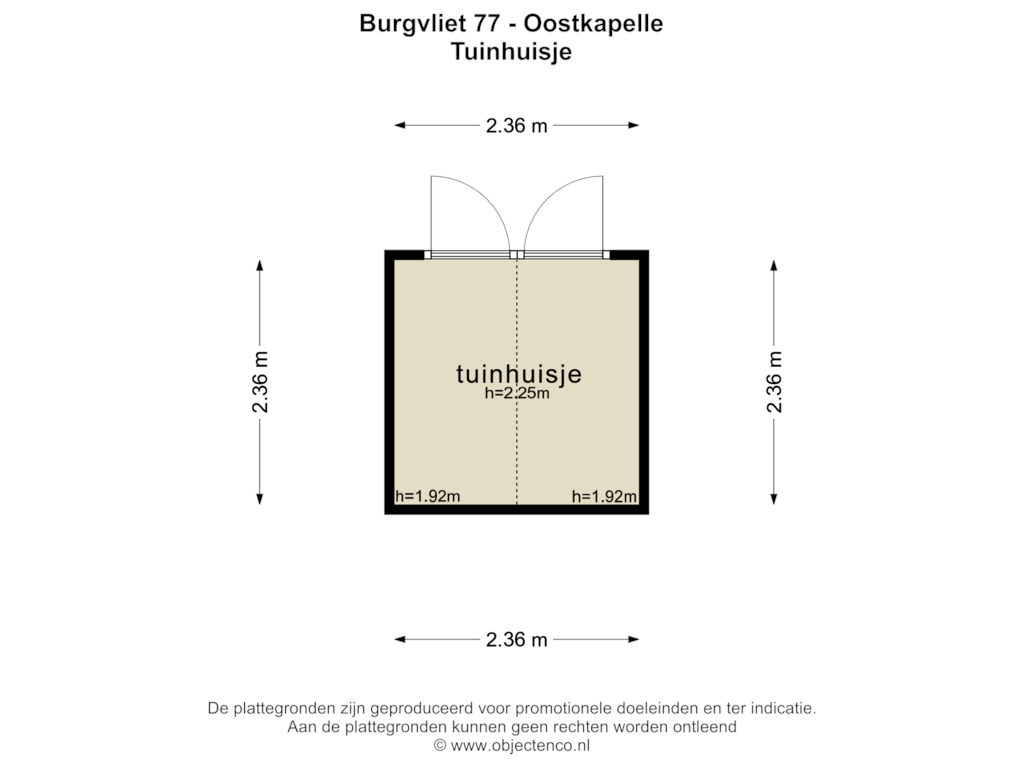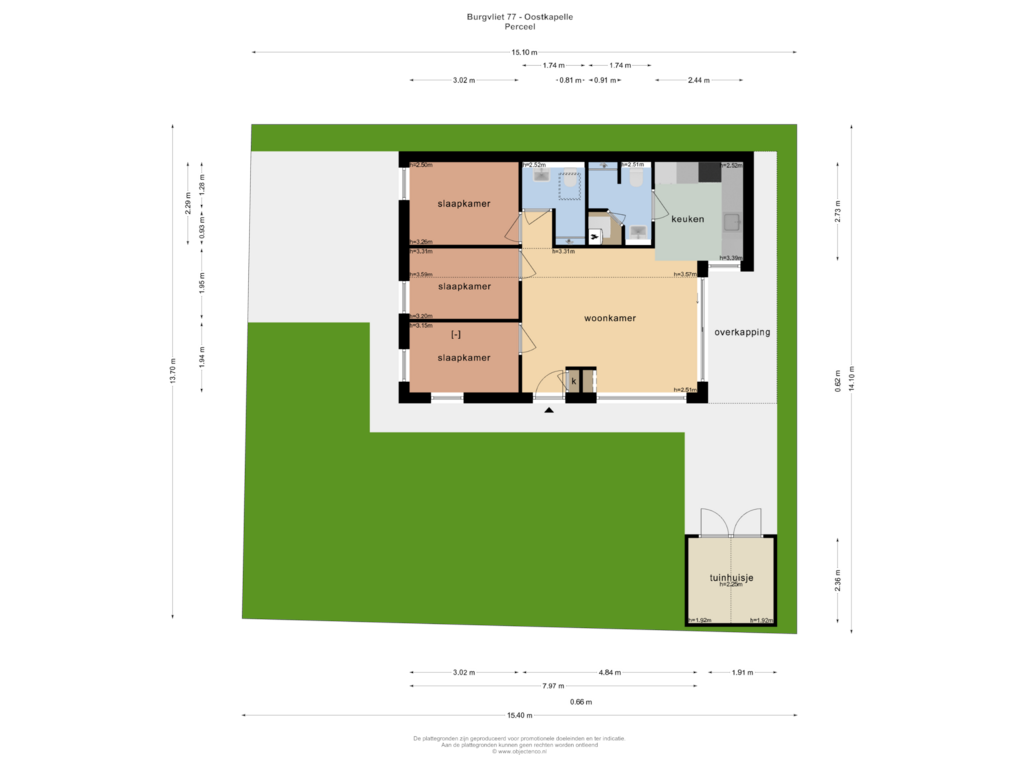This house on funda: https://www.funda.nl/en/detail/koop/oostkapelle/huis-burgvliet-77/43694426/

Burgvliet 774356 EP OostkapelleDuno
€ 499,000 k.k.
Description
COASTAL RECREATION HOUSE! Within walking distance of the beach and forest, this attractive holiday home with 3 bedrooms and 2 bathrooms, a lovely large sun terrace on the southwest and parking on site. Burgvliet is a friendly, quiet green park where recreational rental is allowed.
This house has a living area of approx. 54 m2 and is situated on 236 m2 of private land.
----------------
ERHOLUNGSHAUS AN DER KÜSTE! Nur wenige Gehminuten vom Strand und Wald, dieses attraktive Ferienhaus mit 3 Schlafzimmern und 2 Bädern, eine schöne große Sonnenterrasse auf der Südwestseite und Parkplatz vor Ort. Burgvliet ist ein freundlicher, ruhiger, grüner Park, in dem die Vermietung von Ferienhäusern erlaubt ist.
Dieses Haus hat eine Wohnfläche von ca. 54 m2 und liegt auf einem 236 m2 großen Privatgrundstück.
Features
Transfer of ownership
- Asking price
- € 499,000 kosten koper
- Listed since
- Status
- Available
- Acceptance
- Available in consultation
- Permanent occupancy
- Permanent occupancy is not allowed
Construction
- Kind of house
- Bungalow, detached residential property
- Building type
- Resale property
- Year of construction
- 1962
- Type of roof
- Gable roof covered with roof tiles
Surface areas and volume
- Areas
- Living area
- 54 m²
- Exterior space attached to the building
- 9 m²
- External storage space
- 6 m²
- Plot size
- 236 m²
- Volume in cubic meters
- 240 m³
Layout
- Number of rooms
- 4 rooms (3 bedrooms)
- Number of bath rooms
- 2 bathrooms
- Bathroom facilities
- 2 walk-in showers, 2 toilets, and 2 sinks
- Number of stories
- 1 story
- Facilities
- Sliding door and TV via cable
Energy
- Energy label
- Not available
- Insulation
- Roof insulation, double glazing and floor insulation
- Heating
- CH boiler
- Hot water
- CH boiler
- CH boiler
- Nefit (gas-fired combination boiler from 2019, in ownership)
Cadastral data
- DOMBURG K 1942
- Cadastral map
- Area
- 236 m²
- Ownership situation
- Full ownership
Exterior space
- Location
- Alongside a quiet road
- Garden
- Surrounded by garden
Parking
- Type of parking facilities
- Parking on private property
Photos 29
Floorplans 3
© 2001-2024 funda































