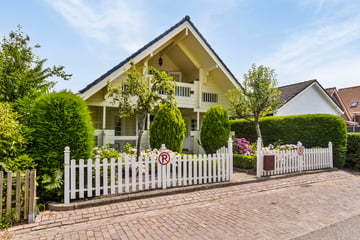This house on funda: https://www.funda.nl/en/detail/koop/oostkapelle/huis-duinweg-72-r/43683196/

Duinweg 72-R4356 GD OostkapelleRandduin
€ 875,000 k.k.
Description
Special and unique! Well-maintained Finnish house on the beautiful Duinweg, in the coastal village of Oostkapelle. Situated on 452 m2 of own land and at the rear is a surprisingly spacious and very private green garden.
---------------
Besonders und einzigartig! Gepflegtes finnisches Haus am schönen Duinweg, im Küstendorf Oostkapelle. Gelegen auf 452 m2 eigenem Land und auf der Rückseite ist eine überraschend geräumige und sehr privaten grünen Garten.
Features
Transfer of ownership
- Asking price
- € 875,000 kosten koper
- Listed since
- Status
- Available
- Acceptance
- Available in consultation
- Permanent occupancy
- Permanent occupancy is not allowed
Construction
- Kind of house
- Single-family home, detached residential property
- Building type
- Resale property
- Year of construction
- 1996
- Type of roof
- Gable roof covered with roof tiles
Surface areas and volume
- Areas
- Living area
- 64 m²
- Other space inside the building
- 4 m²
- Exterior space attached to the building
- 22 m²
- External storage space
- 5 m²
- Plot size
- 452 m²
- Volume in cubic meters
- 250 m³
Layout
- Number of rooms
- 2 rooms (1 bedroom)
- Number of bath rooms
- 1 bathroom
- Bathroom facilities
- Double sink, walk-in shower, and toilet
- Number of stories
- 2 stories
- Facilities
- TV via cable
Energy
- Energy label
- Insulation
- Roof insulation, double glazing, insulated walls and floor insulation
- Heating
- CH boiler
- Hot water
- CH boiler
- CH boiler
- Remeha (gas-fired from 2018, in ownership)
Cadastral data
- DOMBURG K 2735
- Cadastral map
- Area
- 452 m²
- Ownership situation
- Full ownership
Exterior space
- Location
- Outside the built-up area
- Garden
- Surrounded by garden
- Balcony/roof terrace
- Balcony present
Storage space
- Shed / storage
- Detached wooden storage
Parking
- Type of parking facilities
- Public parking
Photos 31
Floorplans 3
© 2001-2025 funda

































