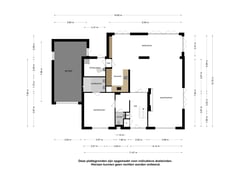Description
Beautiful, detached villa in equally beautiful surroundings where forest and beach merge and where you can completely unwind in your own private garden. The house with attached garage stands on a plot of 900 m2.
With 5 bedrooms and 3 bathrooms, this is the ideal house to spend your holidays with your family or friends, or just to live there permanently!
----------------
Wunderschöne, freistehende Villa in einer ebenso schönen Umgebung, in der Wald und Strand ineinander übergehen und in der Sie sich in Ihrem eigenen Garten völlig entspannen können. Das Haus mit angeschlossener Garage steht auf einem Grundstück von 900 m2.
Mit 5 Schlafzimmern und 3 Bädern ist dies das ideale Haus, um Ihren Urlaub mit Ihrer Familie oder Freunden zu verbringen, oder einfach nur, um dort dauerhaft zu leben!
Features
Transfer of ownership
- Asking price
- € 1,400,000 kosten koper
- Listed since
- Status
- Available
- Acceptance
- Available in consultation
- Permanent occupancy
- Permanent occupancy is not allowed
Construction
- Kind of house
- Villa, detached residential property
- Building type
- Resale property
- Year of construction
- 1976
- Type of roof
- Gable roof covered with other
Surface areas and volume
- Areas
- Living area
- 183 m²
- Other space inside the building
- 23 m²
- Exterior space attached to the building
- 2 m²
- External storage space
- 6 m²
- Plot size
- 900 m²
- Volume in cubic meters
- 761 m³
Layout
- Number of rooms
- 6 rooms (5 bedrooms)
- Number of bath rooms
- 3 bathrooms and 2 separate toilets
- Bathroom facilities
- 2 double sinks, bath, 2 showers, and sink
- Number of stories
- 2 stories
- Facilities
- Mechanical ventilation, sliding door, and TV via cable
Energy
- Energy label
- Insulation
- Double glazing
- Heating
- CH boiler
- Hot water
- CH boiler
- CH boiler
- Nefit HR (gas-fired combination boiler from 2016, in ownership)
Cadastral data
- DOMBURG K 1758
- Cadastral map
- Area
- 900 m²
- Ownership situation
- Full ownership
Exterior space
- Location
- Sheltered location and outside the built-up area
- Garden
- Back garden, surrounded by garden, front garden and side garden
- Back garden
- 339 m² (11.50 metre deep and 29.50 metre wide)
- Garden location
- Located at the south with rear access
Storage space
- Shed / storage
- Detached wooden storage
Garage
- Type of garage
- Attached brick garage
- Capacity
- 1 car
- Facilities
- Electricity
Parking
- Type of parking facilities
- Parking on private property
Want to be informed about changes immediately?
Save this house as a favourite and receive an email if the price or status changes.
Popularity
0x
Viewed
0x
Saved
11/10/2023
On funda







