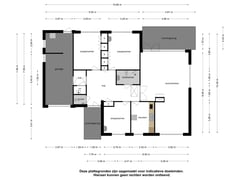Description
An einem idyllischen Ort, in einer Oase der Ruhe und viel Grün, liegt dieser freistehende Halbbungalow am äußeren Rand des Oosterparks. Eine parkähnliche Umgebung mit großen Grundstücken und viel Privatsphäre. Das Haus befindet sich auf einem 741 m2 großen Privatgrundstück mit einem umliegenden Garten. Besonders im seitlichen und hinteren Garten können Sie den ganzen Tag die Sonne genießen!
Das Grundstück bietet viele Möglichkeiten und bildet eine ausgezeichnete und einzigartige Basis für herrliche Ferien oder dauerhaftes Wohnen!
DAUERHAFT WOHNEN UND ZWEITWOHNSITZ
------------------------
In an idyllic spot, in an oasis of peace and plenty of greenery, lies this detached semi-bungalow on the outer edge of Oosterpark. A park-like setting with spacious plots and lots of privacy. This house is situated on 741 m2 of private land with a surrounding garden. Especially in the side and back garden, you can enjoy the sun all day!
The property offers many possibilities and forms an excellent and unique basis for wonderful holidays or permanent living!
PERMANENT AND RECREATIONAL RESIDENCE
Features
Transfer of ownership
- Asking price
- € 799,000 kosten koper
- Original asking price
- € 849,000 kosten koper
- Listed since
- Status
- Available
- Acceptance
- Available in consultation
- Permanent occupancy
- Permanent occupancy is not allowed
Construction
- Kind of house
- Bungalow, detached residential property
- Building type
- Resale property
- Year of construction
- 1972
- Type of roof
- Gable roof covered with asphalt roofing
Surface areas and volume
- Areas
- Living area
- 166 m²
- Other space inside the building
- 22 m²
- Exterior space attached to the building
- 20 m²
- Plot size
- 741 m²
- Volume in cubic meters
- 582 m³
Layout
- Number of rooms
- 4 rooms (3 bedrooms)
- Number of bath rooms
- 1 bathroom and 1 separate toilet
- Bathroom facilities
- Shower, toilet, and sink
- Number of stories
- 1 story and an attic
- Facilities
- Outdoor awning and TV via cable
Energy
- Energy label
- Insulation
- Partly double glazed
- Heating
- CH boiler
- Hot water
- CH boiler
- CH boiler
- Nefit (gas-fired combination boiler from 2005, in ownership)
Cadastral data
- DOMBURG K 1382
- Cadastral map
- Area
- 741 m²
- Ownership situation
- Full ownership
Exterior space
- Location
- Sheltered location
- Garden
- Surrounded by garden
Garage
- Type of garage
- Built-in
- Capacity
- 1 car
- Facilities
- Electricity and running water
Parking
- Type of parking facilities
- Parking on private property
Want to be informed about changes immediately?
Save this house as a favourite and receive an email if the price or status changes.
Popularity
0x
Viewed
0x
Saved
28/08/2024
On funda







