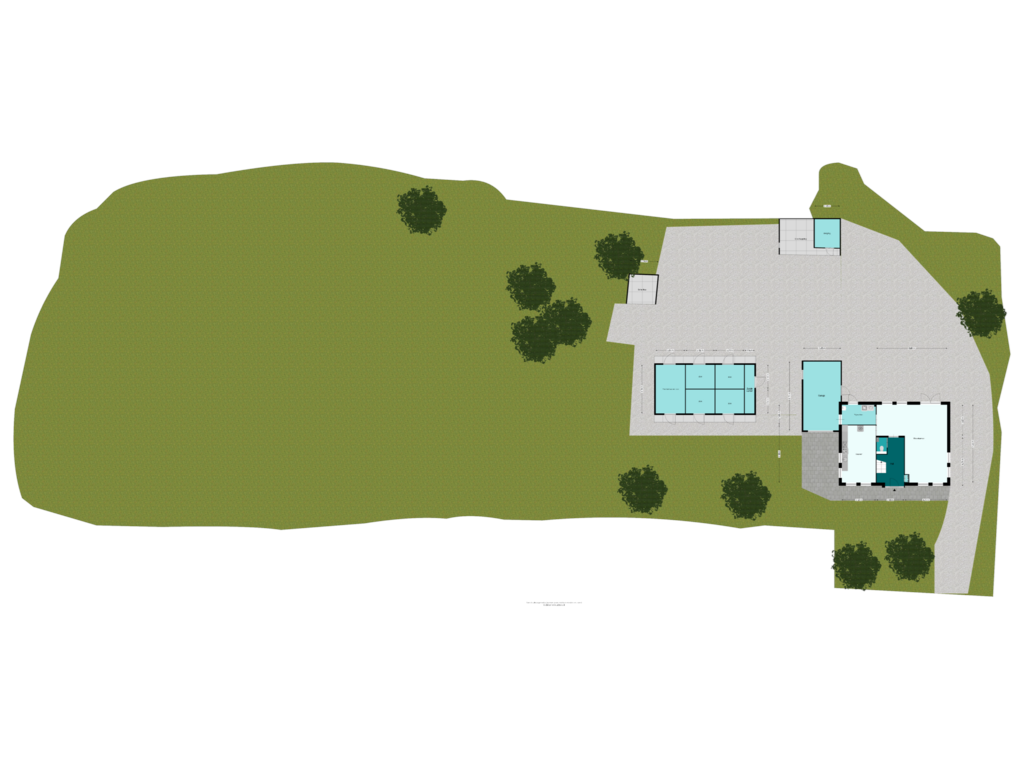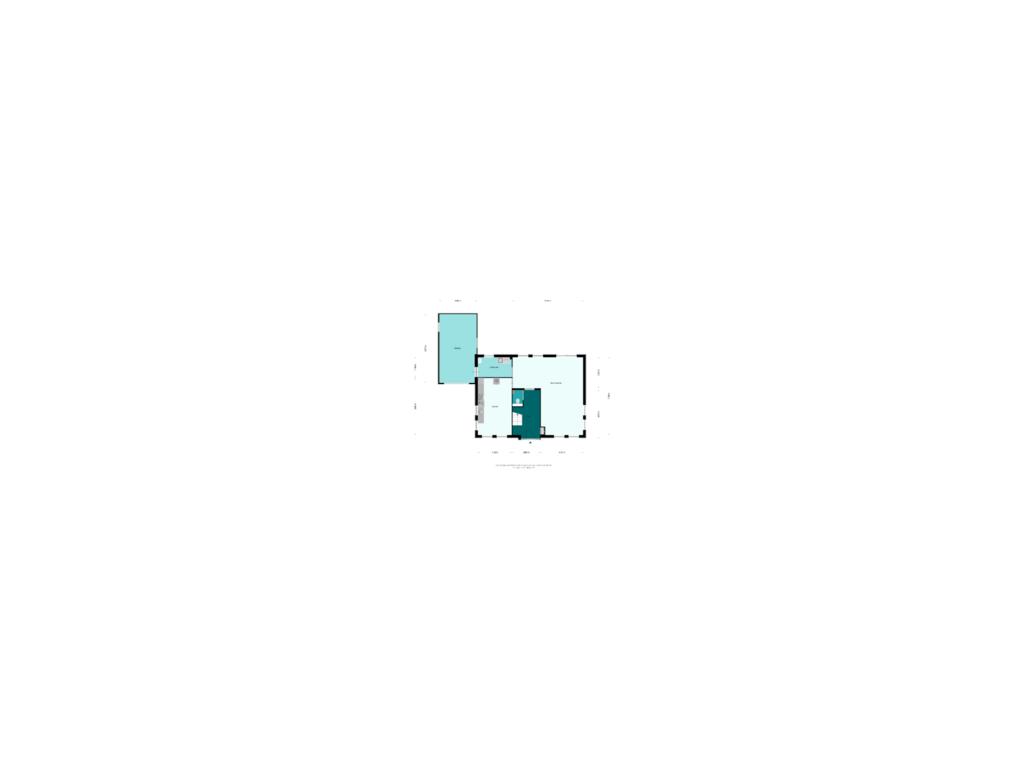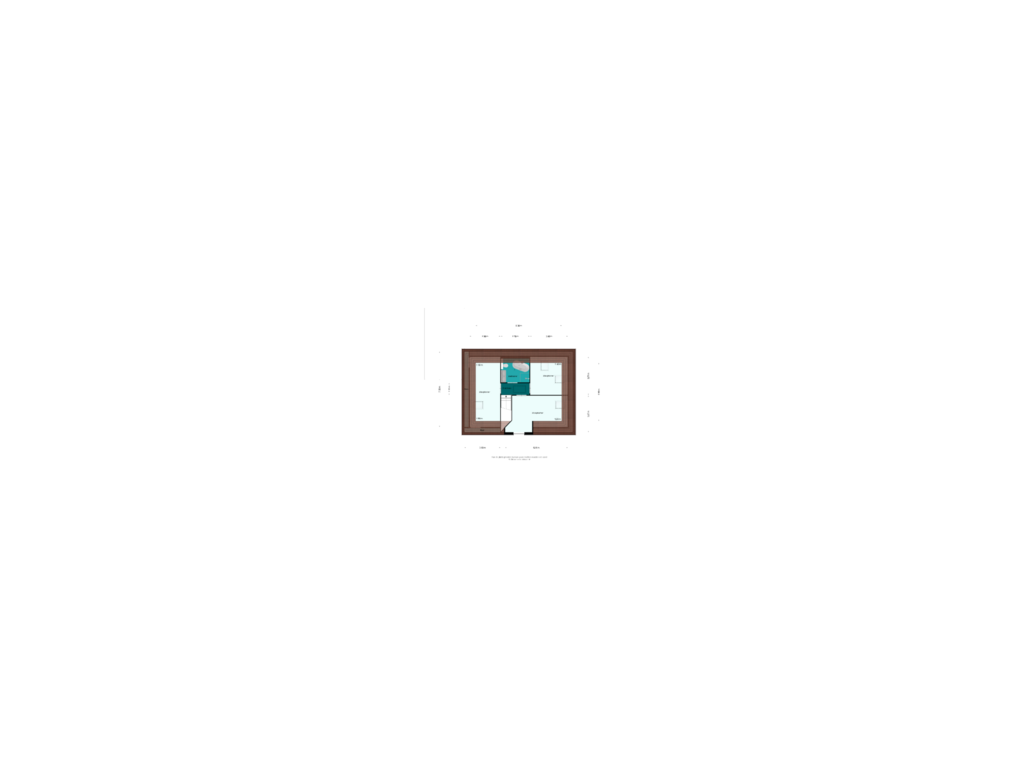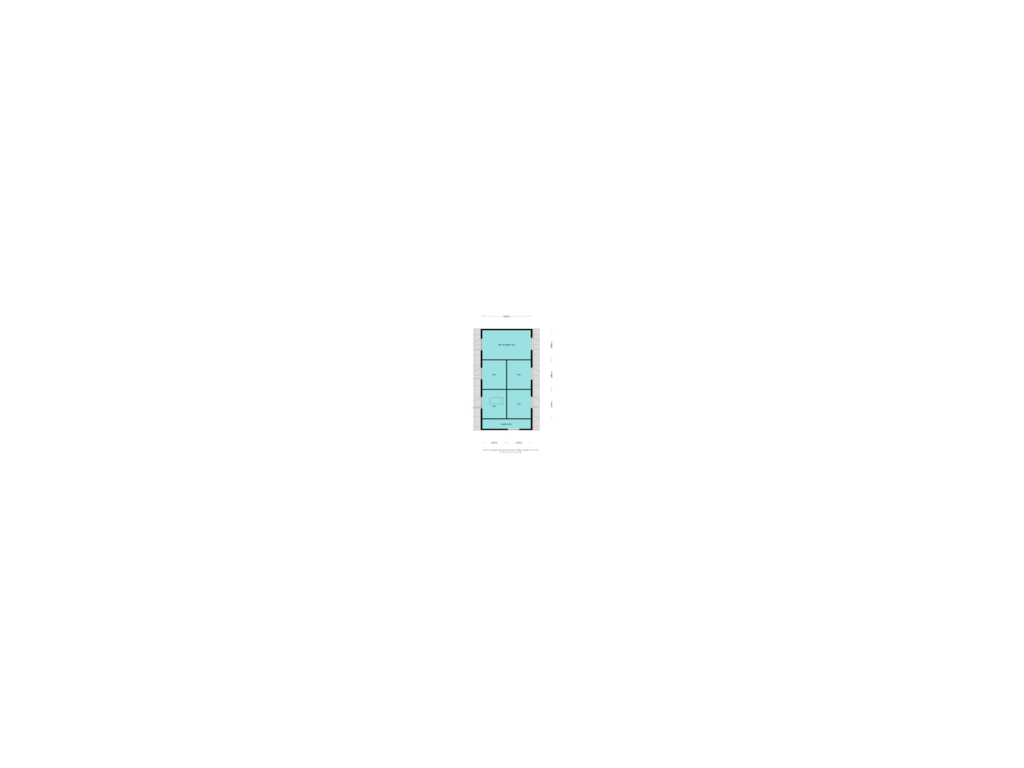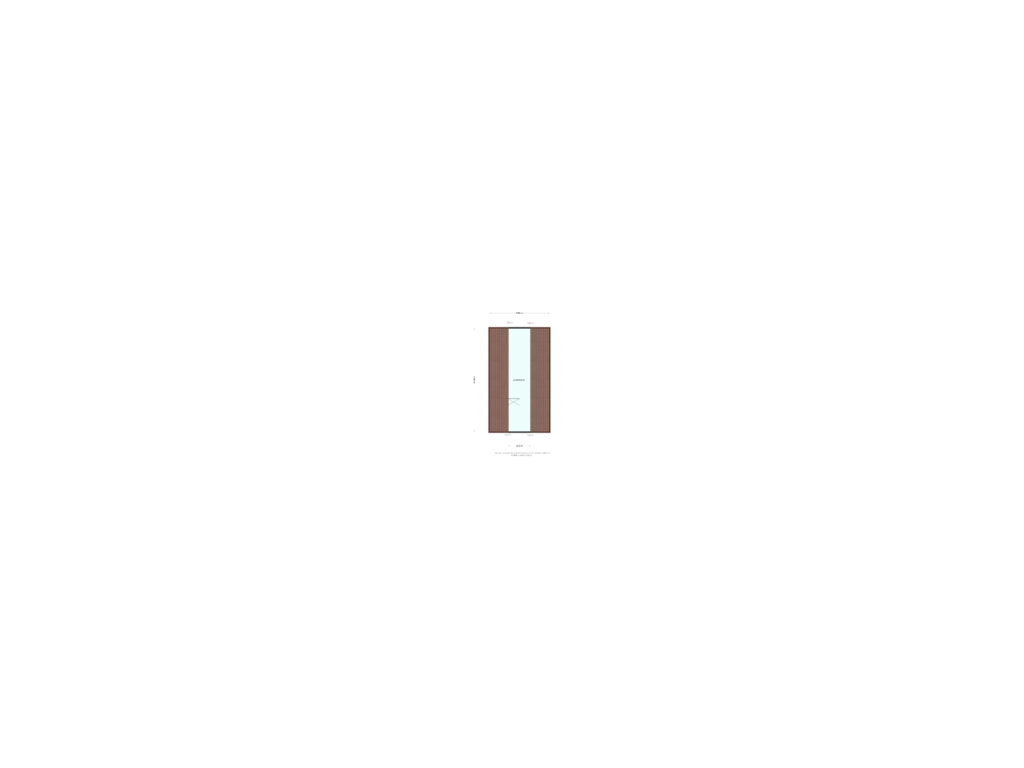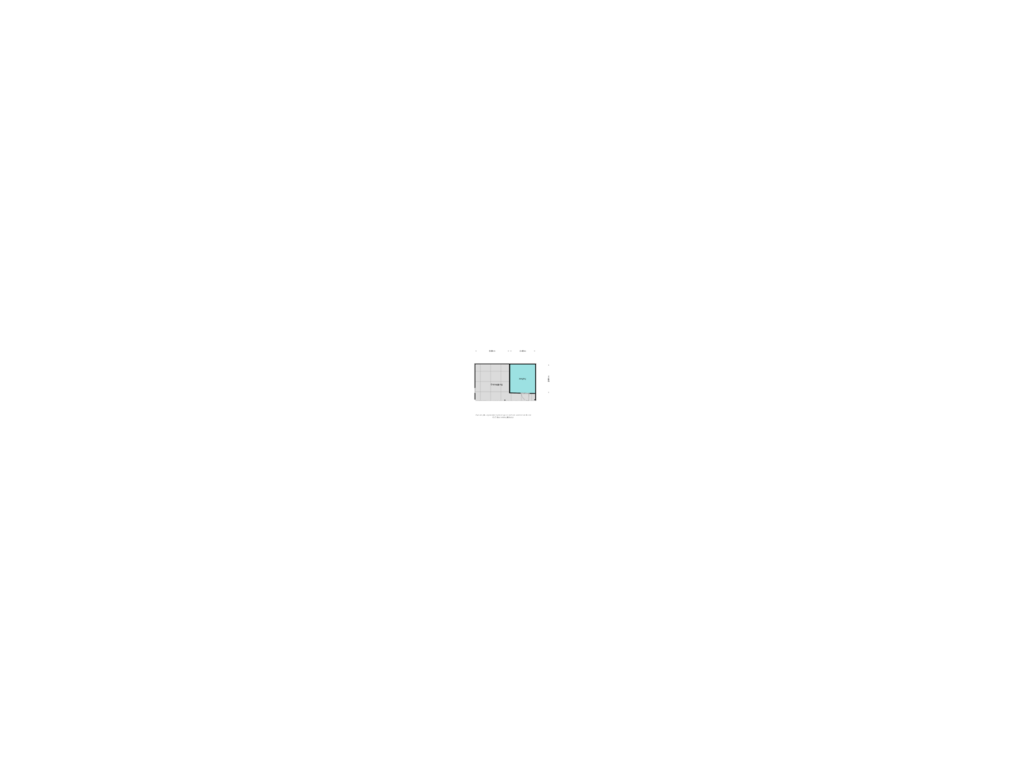This house on funda: https://www.funda.nl/en/detail/koop/oostzaan/huis-de-haal-100/42864652/

De Haal 1001511 AT OostzaanDe Haal en De Heul en Noordeinde
€ 1,399,000 k.k.
Description
Unique! Nature, peace and space. Living on a beautiful island.
Detached living on your own peninsula in Oostzanerveld, which is part of the National Landscape Laag Holland and the Natura 2000 area Oostzanerveld & nature and recreation Twiske. The plot of no less than 3102m2 is surrounded on four sides by water and adjacent to the Ringvaart, so you can take a boat to the Twiske and Amsterdam. The paddock, barn and large outbuilding with tack room, horse boxes and mare-foal box make De Haal 100 a dream place for the horse lover.
The location is unique. You are surrounded by water, nature and a vast open landscape while still living just 10 minutes from the A7 and 12 minutes from Amsterdam. The primeval Dutch scenery of meadows, fields, farms, detached houses and ditches is becoming increasingly rare in the Randstad. This is the perfect place for humans and animals....
Layout:
First floor:
Drive over the small bridge to the driveway, get out and admire this fantastic place. At the front of the villa is the stylish entrance. In the very spacious hall you see paneled doors and the stairs to the second floor. Behind one of the doors is the beautiful toilet room with wall closet and fountain cabinet located.
The L-shaped living room is a very bright living space with fantastic views on three sides. Double doors on the south side give access to the backyard and on the left are the kitchen and utility room located. The very spacious kitchen has a wall arrangement with hexagonal tiles on the wall and some of the equipment is built in: a gas hob, extractor, dishwasher and convection oven. From the utility room, where there is room for the washing equipment, the garden and garage are accessible. With an area of 24.5m2, the heated garage offers plenty of room for a car, the bikes, scooter and / or a motorcycle. This space can also be converted into a bedroom and bathroom so that ground floor living is possible.
Second floor:
On the second floor are three spacious bedrooms. The bedroom at the front has a beautiful dormer window with stunning views and skylights in all rooms provide plenty of light. As on the first floor there is laminate on the floor.
The bathroom is in the same style as the toilet, trendy, luxurious and full of atmosphere. Eye-catcher is the large oval bath under the large skylight. Furthermore, the bathroom is divided into a walk-in shower, second toilet and double sink. The floor heating and industrial shower wall with door make this bathroom more than finished. Freestanding bath faucet, rain shower, view of stars while bathing.
Attic:
In the ridge of the villa is a storage attic, accessible via a loft ladder.
Outbuildings:
On the plot there are three outbuildings: the horse stables, a walk-in stable and a storage room with porch. The large outbuilding is divided into a mare stable, four spacious horse boxes and a tack room. In one of the boxes there is a hatch to the (hay) attic. The horse stable can be admired from the kitchen and is adjacent to the pasture and paddock. The Paddock is always well passable. Excellent outdoor riding opportunities in nature and recreation area the Twiske with many horse paths.
Garden and meadow:
The plot of 3,120m2 is divided into a driveway, ornamental garden, fruit trees, paddock and a meadow. Through the gravel driveway you have direct access to the paddock on the south side of the plot. The trees, waving reeds and the terrace on the south side contribute to the fantastic atmosphere you experience here.
Surroundings:
For daily amenities, including stores and schools, you can go to Oostzaan, Landsmeer and Purmerend. It is just over 1 kilometer by bike to the bus stop, where bus 125 provides a direct connection to Landsmeer and Purmerend. Rural living with horse facilities just 20 minutes from the Amsterdam Ring Road; it's an opportunity not to be missed....
Parking:
On private property there is ample parking for several cars, a trailer and the horse trailer.
Details:
- The house has roof, cavity wall and floor insulation with a proven RC value of 3.0;
- Hardwood window frames with HR ++ glass;
- Red Cedar fascia, durable materials
- With change of use also good opportunities for a Bed & Breakfast
- Heating and hot water through a HR boiler (Remeha);
- Unique location 20 minutes from Amsterdam;
- Living on a private peninsula, surrounded by water on four sides;
- Excellent facilities for keeping horses;
- Large building area of almost 900 m2
- Energy label A, valid until 16-11-2030
Features
Transfer of ownership
- Asking price
- € 1,399,000 kosten koper
- Asking price per m²
- € 10,762
- Original asking price
- € 1,795,000 kosten koper
- Listed since
- Status
- Available
- Acceptance
- Available in consultation
Construction
- Kind of house
- Country house, detached residential property
- Building type
- Resale property
- Year of construction
- 2007
- Type of roof
- Gable roof covered with roof tiles
Surface areas and volume
- Areas
- Living area
- 130 m²
- Other space inside the building
- 28 m²
- External storage space
- 74 m²
- Plot size
- 3,120 m²
- Volume in cubic meters
- 581 m³
Layout
- Number of rooms
- 4 rooms (3 bedrooms)
- Number of bath rooms
- 1 bathroom and 1 separate toilet
- Bathroom facilities
- Shower, double sink, bath, toilet, and underfloor heating
- Number of stories
- 2 stories
- Facilities
- Skylight and mechanical ventilation
Energy
- Energy label
- Insulation
- Energy efficient window and completely insulated
- Heating
- CH boiler
- Hot water
- CH boiler
- CH boiler
- Gas-fired combination boiler from 2007, in ownership
Cadastral data
- OOSTZAAN L 331
- Cadastral map
- Area
- 3,120 m²
- Ownership situation
- Full ownership
Exterior space
- Location
- Alongside waterfront, outside the built-up area, rural and unobstructed view
- Garden
- Surrounded by garden
Storage space
- Shed / storage
- Detached wooden storage
- Facilities
- Loft, electricity and running water
Garage
- Type of garage
- Attached brick garage
- Capacity
- 1 car
- Facilities
- Electricity and heating
- Insulation
- Completely insulated
Parking
- Type of parking facilities
- Parking on private property
Photos 55
Floorplans 8
© 2001-2024 funda























































