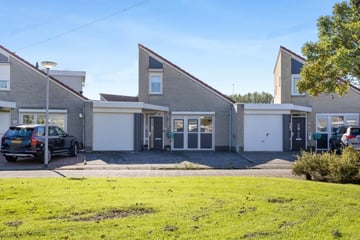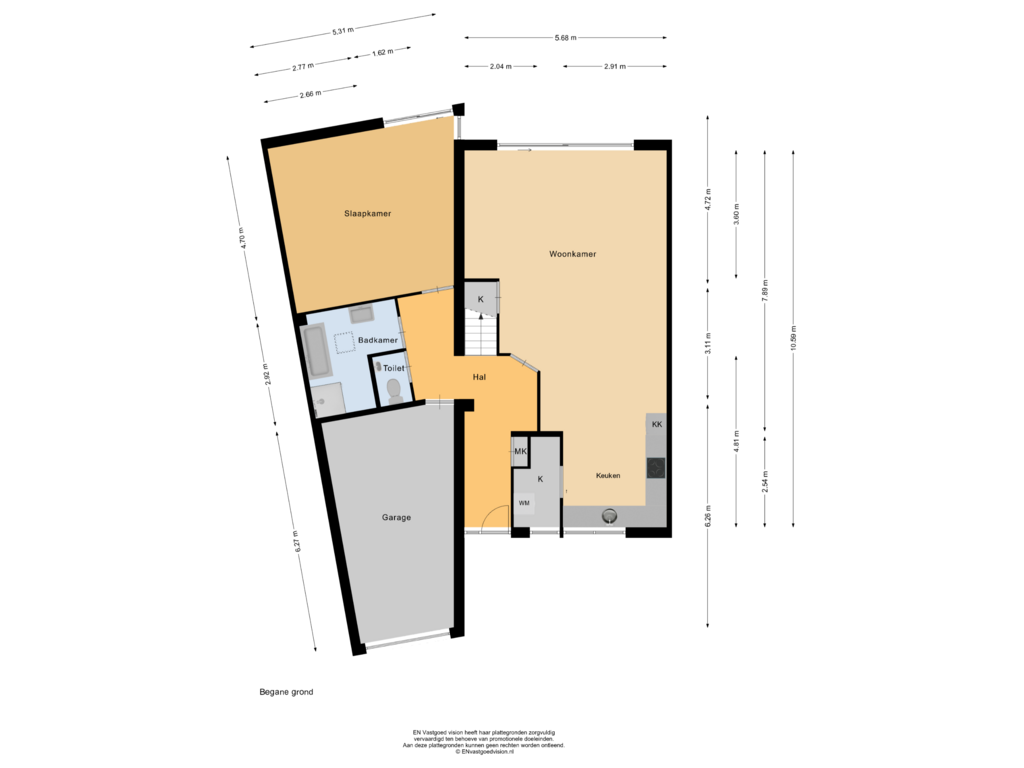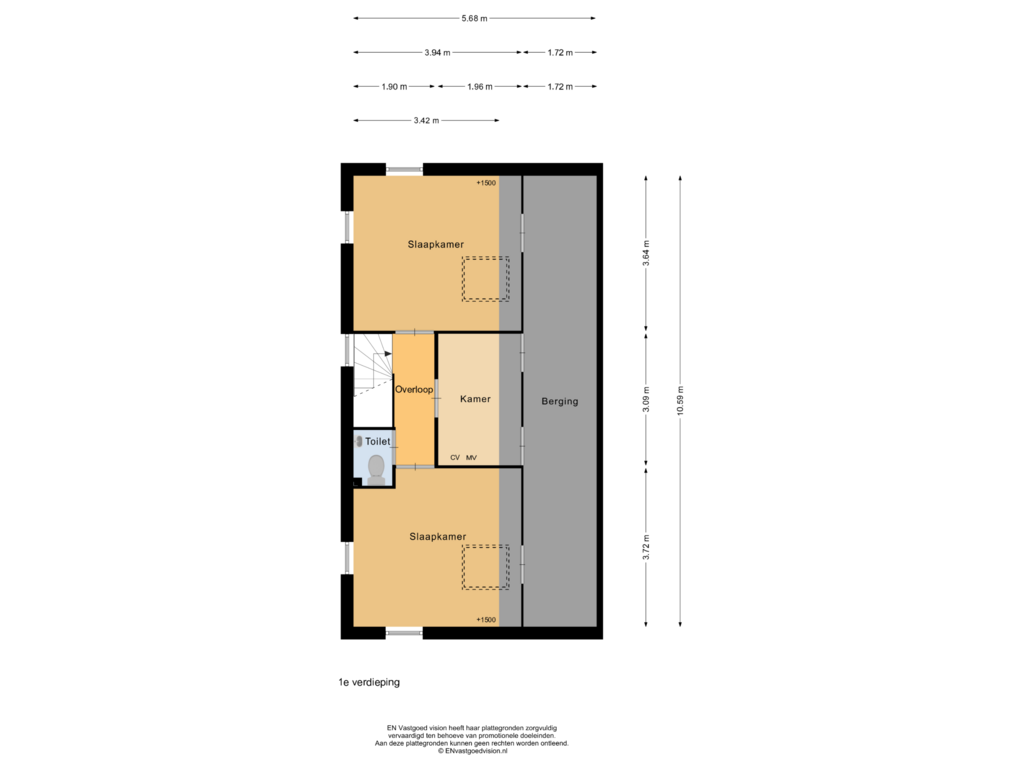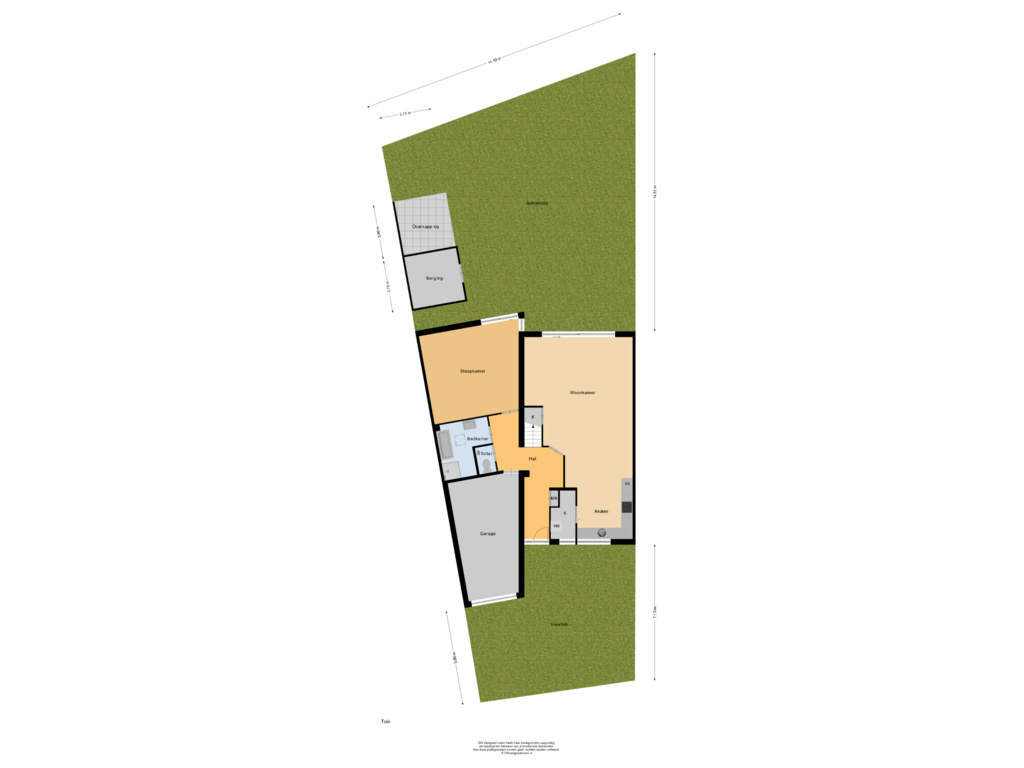This house on funda: https://www.funda.nl/en/detail/koop/oostzaan/huis-grutto-13/43749780/

Grutto 131511 KW OostzaanKerkbuurt
€ 650,000 k.k.
Eye-catcherLevensloopbestendige semi-bungalow met label A en een zonnige tuin!
Description
Spacious, single-level semi-bungalow with a sunny garden, garage, and private driveway in the sought-after village of Oostzaan!
This inviting home has much to offer, starting with a bright and airy living room that seamlessly connects to the sunny south-facing garden through large sliding doors. The open kitchen leads to a practical utility room. On the ground floor, you'll find a generous bedroom and bathroom, making single-level living an option. Upstairs, there are two more bedrooms, a second toilet, and a large storage room, with shutters throughout the house. The property also features a spacious indoor garage and a driveway that can fit two cars. Excellent insulation and 10 solar panels contribute to its energy label A rating!
If you desire more space, or want to make some adjustments, this home offers plenty of options! You could create an extra bedroom or office on the ground floor by converting the garage or even add a second bathroom on the first floor.
Situated in a quiet residential area with green spaces in front and behind, this location is perfect for families. A playground is just around the corner, and the elementary school is within walking distance. Oostzaan is a charming rural village, surrounded by beautiful peat meadows and the recreational area "Het Twiske." You’ll find local shops for daily needs nearby, and public transport is also within walking distance. The house has excellent access to main roads, including the A7, A8, and A10, and Amsterdam Central Station is just 20 minutes away by public transport. The North/South metro line is also conveniently accessible.
Layout:
Ground floor: entrance hall with meter cupboard, toilet, and access to the living room, bedroom, bathroom, and garage. The living room features air conditioning and sliding doors to the garden. The open kitchen is located at the front and connects to the utility room, which has space for a washing machine. The spacious bedroom at the rear also includes air conditioning and sliding doors. The bathroom is fitted with a bathtub, shower, and double sink. The sunny garden has an electric sunshade, a storage shed, and a rear entrance.
First floor: landing with access to two bedrooms, the storage room, and the second toilet. Plenty of storage is available behind knee partitions along the length of the house.
Characteristics:
- Built in 1996
- Living area approx. 136 m², volume approx. 524 m³
- Plot size 343 m², privately owned
- Heating and hot water via central heating system (Remeha, 2010)
- Fully insulated with 10 solar panels, energy label A
- Mostly fitted with uPVC window frames and a uPVC front door
- Electric sunshade and shutters at the rear
- Air conditioning on the ground floor
- Single-level living possible with bedroom and bathroom on the ground floor
- Garage with electric door and driveway for two cars
- Transfer of ownership to be discussed.
Features
Transfer of ownership
- Asking price
- € 650,000 kosten koper
- Asking price per m²
- € 4,779
- Listed since
- Status
- Available
- Acceptance
- Available in consultation
Construction
- Kind of house
- Single-family home, semi-detached residential property
- Building type
- Resale property
- Year of construction
- 1996
- Accessibility
- Accessible for people with a disability and accessible for the elderly
- Specific
- Partly furnished with carpets and curtains
- Type of roof
- Shed roof covered with roof tiles
Surface areas and volume
- Areas
- Living area
- 136 m²
- Other space inside the building
- 20 m²
- External storage space
- 8 m²
- Plot size
- 343 m²
- Volume in cubic meters
- 524 m³
Layout
- Number of rooms
- 4 rooms (3 bedrooms)
- Number of bath rooms
- 1 bathroom and 2 separate toilets
- Bathroom facilities
- Shower, double sink, and bath
- Number of stories
- 2 stories
- Facilities
- Air conditioning, skylight, mechanical ventilation, sliding door, TV via cable, and solar panels
Energy
- Energy label
- Insulation
- Roof insulation, double glazing, insulated walls and floor insulation
- Heating
- CH boiler
- Hot water
- CH boiler
- CH boiler
- Remeha (gas-fired combination boiler from 2010, in ownership)
Cadastral data
- OOSTZAAN C 3630
- Cadastral map
- Area
- 19 m²
- Ownership situation
- Full ownership
- OOSTZAAN C 3331
- Cadastral map
- Area
- 324 m²
- Ownership situation
- Full ownership
Exterior space
- Location
- Alongside a quiet road and in residential district
- Garden
- Back garden and front garden
- Back garden
- 150 m² (12.00 metre deep and 12.50 metre wide)
- Garden location
- Located at the south with rear access
Storage space
- Shed / storage
- Detached wooden storage
Garage
- Type of garage
- Built-in
- Capacity
- 1 car
- Facilities
- Electrical door and electricity
Parking
- Type of parking facilities
- Parking on private property and public parking
Photos 35
Floorplans 3
© 2001-2024 funda





































