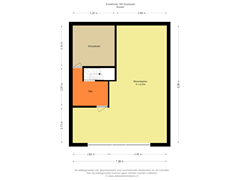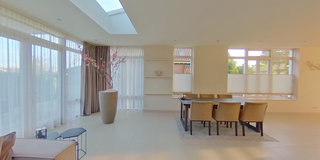Eye-catcherLuxe en vrijstaand wonen op slechts 500 meter van Amsterdam
Description
This villa on Zuideinde is a true gem. A family home you'll instantly fall in love with: Zuideinde 195! Whether you're looking for peace or the bustle of the city, living on Zuideinde offers the best of both worlds. Located just 500 meters from Amsterdam and within walking distance of the nature reserve 'Het Twiske,' you have the choice every day.
Discover this very spacious, high-quality finished home of over 253 square meters. A sunny backyard, private parking, a 22 m² garage on private land, all just outside Amsterdam and near major highways.
WELCOME
Be surprised by the bright entrance hall with its atrium as soon as you enter. The ceiling height and high-quality finish with beige flooring immediately catch the eye. The hallway includes a guest toilet and cloakroom. The hall also provides access to the kitchen on the ground floor, the stairs to the basement, and the stairs to the first floor.
LIVING AND COOKING
From the hallway, you enter the spacious kitchen. The beautiful kitchen, with a thick countertop, is equipped with various built-in appliances, including a Quooker and a 5-burner cooktop.
The lovely wooden bar extends from the kitchen island, allowing interaction with guests while cooking. The dining table seamlessly connects the kitchen and living room. It’s a perfect place to start your day or enjoy an after-dinner chat—a dream for any chef!
LIVING
The living room is a bright, welcoming space thanks to the large windows and skylight. It offers comfort and coziness, ideal for quality family time.
STEP OUTSIDE
The spacious garden can be accessed through two sets of double doors from the living room. The garden features multiple seating areas: a lounge corner and a large table to enjoy a summer evening barbecue with family or guests. All this with plenty of privacy. Let the summer begin!
SLEEPING
The house features 3 very spacious bedrooms (previously 4). The master bedroom is on the first floor, equipped with a large bed and walk-in closet. The second bedroom, also on the first floor, is perfect as a children’s room, home office, or guest room. If desired, this space can easily be divided into an extra room. The third and final bedroom is located on the top floor. This room almost entirely occupies the attic, making it very spacious, and it can also be easily divided.
ME-TIME
The bathroom is very generously sized, offering a home wellness experience. It is equipped with a double walk-in shower, bathtub, double sink, and toilet. The beige color scheme is once again soft and neutral.
BASEMENT
The basement, with over 66 square meters, is a perfect space for home relaxation and entertainment. It is currently used as additional living space, and the possibilities are endless. The basement is ideal for a home gym, home cinema, or sauna.
This floor also includes another walk-in closet.
LOCATION
Living with a village atmosphere, in a rural setting, while having the heart of Amsterdam within reach—this is the perfect location of this lovely home on Zuideinde in Oostzaan.
With 'Het Twiske' just a stone's throw away, you can enjoy wonderful walks, bike rides, and summer swims. There are also various sports facilities nearby. In the immediate vicinity, you'll find childcare, primary schools, and secondary education. Oostzaan also offers several dining options and charming shops. For daily necessities, you can visit Albert Heijn, Dirk van den Broek, and Hema.
In just 25 minutes by bike, you can reach Amsterdam Central Station and the NDSM wharf (ferry to Central Station). The Amsterdam Noord metro is just minutes away by bike. Traveling by bus is also easy, with several connections to nearby cities, and the bus stop is located right in front of the house. Prefer to drive? No problem! Within 5 minutes, you can reach the A10, A8, A7, and A5 highways.
In short, the perfect balance between urban and rural living with many amenities within reach!
DETAILS
- Living area of 253 m² (according to NEN2580);
- Basement of 66 m² (in accordance with NEN2580);
- Garden all around;
- Three bedrooms, formerly four bedrooms;
- Modern bathroom;
- Under the smoke of Amsterdam;
- Delivery in consultation, can be soon.
Disclaimer: This information has been compiled with due care. However, we accept no liability for any incompleteness, inaccuracies, or otherwise, or the consequences thereof. All specified measurements and areas are indicative. The buyer has a duty to investigate all matters of importance to them. Regarding this property, our office is the agent for the seller. Prospective buyers are expressly invited at all times to measure the area of the property on/after viewing and to have a structural inspection carried out. If they choose not to, they indemnify the seller and their agent from all liability.
We advise you to engage an NVM/MVA realtor, who will assist you with their expertise in the purchasing process. If you do not wish to engage professional guidance, you consider yourself knowledgeable enough to oversee all matters of importance according to the law. The General Consumer Conditions of the NVM apply.
Clarification clause NVM measurement instruction: The measurement instruction is based on NEN2580. The measurement instruction aims to apply a more uniform way of measuring to provide an indication of the usable area. The measurement instruction does not completely exclude differences in measurement outcomes due to, for example, interpretation differences, rounding, or limitations in carrying out the measurement.
Features
Transfer of ownership
- Asking price
- € 1,125,000 kosten koper
- Asking price per m²
- € 4,447
- Listed since
- Status
- Available
- Acceptance
- Available in consultation
Construction
- Kind of house
- Villa, detached residential property
- Building type
- Resale property
- Year of construction
- 2013
- Type of roof
- Combination roof covered with roof tiles
Surface areas and volume
- Areas
- Living area
- 253 m²
- Other space inside the building
- 21 m²
- Plot size
- 338 m²
- Volume in cubic meters
- 785 m³
Layout
- Number of rooms
- 7 rooms (4 bedrooms)
- Number of bath rooms
- 1 bathroom
- Bathroom facilities
- Shower, double sink, walk-in shower, bath, toilet, and washstand
- Number of stories
- 4 stories and a basement
- Facilities
- Balanced ventilation system, skylight, mechanical ventilation, and passive ventilation system
Energy
- Energy label
- Insulation
- Energy efficient window
- Heating
- CH boiler
- Hot water
- CH boiler
- CH boiler
- Gas-fired from 2013, in ownership
Cadastral data
- OOSTZAAN H 496
- Cadastral map
- Area
- 338 m²
- Ownership situation
- Full ownership
Exterior space
- Location
- On the edge of a forest, alongside waterfront, sheltered location, in wooded surroundings and in residential district
- Garden
- Surrounded by garden
Storage space
- Shed / storage
- Built-in
Garage
- Type of garage
- Attached brick garage
- Capacity
- 1 car
- Facilities
- Electricity and heating
- Insulation
- Insulated walls and floor insulation
Parking
- Type of parking facilities
- Parking on private property
Want to be informed about changes immediately?
Save this house as a favourite and receive an email if the price or status changes.
Popularity
0x
Viewed
0x
Saved
25/10/2024
On funda







