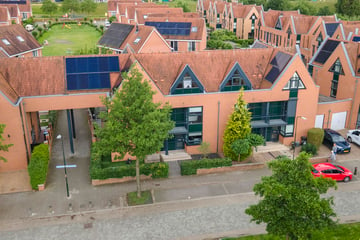This house on funda: https://www.funda.nl/en/detail/koop/opijnen/huis-blackwoodstraat-3/43511605/

Description
Strakke designwoning vol luxe
Welkom bij jouw nieuwe thuisbasis – een moderne loftwoning die comfort en stijl op ongeëvenaarde wijze combineert. Ontworpen door een interieurontwerper, biedt deze woning een open, lichte en comfortabele leefruimte met een balkon en een strak aangelegde, zonnige tuin op het zuidwesten. Perfect voor levensgenieters die op zoek zijn naar luxe en gemak.
Begane Grond:
Bij binnenkomst word je verwelkomd door een open en comfortabele indeling. Een luxe toiletruimte en toegang tot de grote leefruimte met de open woonkeuken als hoogtepunt, met een hoogglanswitte afwerking, roestvrijstalen blad, kookeiland en diverse inbouwapparatuur. Dankzij de bijna volledig glazen achterpui heb je vrij uitzicht over de onderhoudsvrije achtertuin. Deze tuin, ongeveer 10 meter diep, is uitgerust met een terras en een tuinhuis van red cedar. Er is een achterom aanwezig.
Eerste Verdieping:
De eerste verdieping ademt de sfeer van een hotelsuite. De masterbedroom met en-suite badruimte biedt een optimaal wellnessgevoel, compleet met een vrijstaand ligbad, een separate (stort)douche, een tweede toilet en een wastafel. Vanuit de slaapkamer heb je toegang tot het balkon. Een tweede kamer, momenteel in gebruik als walk-in-kast, biedt flexibiliteit voor jouw wensen. Een was- en bergruimte met witgoedaansluitingen maakt deze verdieping compleet.
Tweede Verdieping:
De royale ruimte op de tweede verdieping met een plafondhoogte van 3.20 meter, is badend in licht dankzij ramen aan weerszijden. Deze veelzijdige ruimte kan dienen als kantoor, atelier, of extra slaapkamer.
Ligging:
Gelegen in het hart van Nederland, in een groene woonomgeving vol dijken en fruitbomen, biedt deze woning een perfecte balans tussen rust en bereikbaarheid. Dichtbij de A2 en A15, en met steden zoals Tiel en Den Bosch op korte afstand, ben je goed verbonden. Voor de woning is er voldoende gratis parkeergelegenheid.
Samenvatting:
Moderne loftwoning met luxe afwerking
Hoogglans woonkeuken met kookeiland
Masterbedroom met en-suite wellnessbadkamer
Onderhoudsvrije tuin op het zuidwesten
Royale, lichte ruimte op de tweede verdieping
Mis deze unieke kans niet om eigenaar te worden van deze prachtige, moderne woning. Plan vandaag nog een bezichtiging en ontdek zelf de schoonheid en het comfort dat dit huis te bieden heeft.
Features
Transfer of ownership
- Last asking price
- € 385,000 kosten koper
- Asking price per m²
- € 3,291
- Status
- Sold
Construction
- Kind of house
- Single-family home, row house
- Building type
- Resale property
- Year of construction
- 2004
- Accessibility
- Modified residential property
- Specific
- Partly furnished with carpets and curtains
- Type of roof
- Gable roof covered with roof tiles
Surface areas and volume
- Areas
- Living area
- 117 m²
- Exterior space attached to the building
- 3 m²
- External storage space
- 8 m²
- Plot size
- 141 m²
- Volume in cubic meters
- 394 m³
Layout
- Number of rooms
- 3 rooms (2 bedrooms)
- Number of bath rooms
- 1 bathroom
- Bathroom facilities
- Shower, bath, toilet, and sink
- Number of stories
- 2 stories and a loft
- Facilities
- Mechanical ventilation
Energy
- Energy label
- Insulation
- Completely insulated
- Heating
- CH boiler
- Hot water
- CH boiler
- CH boiler
- Gas-fired combination boiler, in ownership
Cadastral data
- EST EN OPIJNEN C 2627
- Cadastral map
- Area
- 141 m²
- Ownership situation
- Full ownership
Exterior space
- Location
- Alongside a quiet road, in residential district and unobstructed view
- Garden
- Back garden and front garden
- Back garden
- 50 m² (10.00 metre deep and 5.00 metre wide)
- Garden location
- Located at the southwest with rear access
Storage space
- Shed / storage
- Detached wooden storage
- Facilities
- Electricity
Parking
- Type of parking facilities
- Public parking
Photos 64
© 2001-2025 funda































































