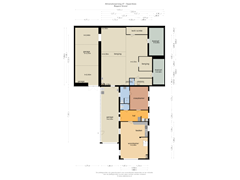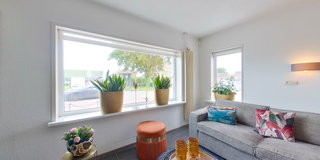Almersdorperweg 471674 NW OpperdoesOpperdoes Buitengebied
- 143 m²
- 655 m²
- 2
€ 549,500 k.k.
Description
ON A BEAUTIFUL LOCATION, LOCATED IN OPPERDOES THIS DETACHED HOUSE WITH COMMERCIAL SPACE, PRIVATE DRIVEWAY AND TWO GARAGES!
This attractive house is neatly maintained by the current owner, has a living area of 143 m², approx. 258 m² of commercial space and is situated on a plot of land of 655 m². The unique features of this property are the large business space and the two garages. The garage adjacent to the house is currently used as an office. The garage adjacent to the commercial space was remodelled in 2022 and is part of the commercial space. The business space has recently ceased to be used. A business zoning rests on the property, making it a great opportunity for entrepreneurs
Near the property is a nature reserve and the village has amenities such as a supermarket and primary school. The cosy port town of Medemblik with various shops and restaurants is a stone's throw away and within 35 minutes' drive you can reach Amsterdam via the A7. An express bus to Hoorn also stops nearby. In short: lots of space, freedom and possibilities in a perfect location!
Ground floor:
Entrance via the garage/office. Through the spacious hall with toilet (equipped with floating closet) access to living room with open kitchen. The street-oriented living room is remarkably light due to the large windows. The modern kitchen is in a corner unit and equipped with various built-in appliances such as a gas hob, combination microwave oven, extractor hood, dishwasher and stainless steel worktop. The living room and kitchen have underfloor heating and are finished with a large floor tile (anthracite 60 x 60 cm).
Through the hallway, further access to the spacious bedroom. It is equipped with two wardrobes and laminate flooring. Through the bedroom you enter the modern and fully tiled bathroom with walk-in shower, washbasin and second toilet (floating arrangement). The bathroom also has underfloor heating.
In the hall is also the fridge-freezer and here you will also find the central heating system (ATAG combi 2022, property).
First floor
A fixed staircase in the living room leads to the large open attic where several bedrooms can be created. The whole can be decorated as you wish. This floor currently houses a sauna.
The house has electric shutters and the energy label is C. There is no shortage of parking space as there is plenty of parking in the yard.
Business premises:
The generous business space and office area (over 258 m²) are equipped with an overhead door and sliding garage doors respectively. These areas contain a toilet room, cold stores, a technical room and various storage areas. Currently, the commercial space is not in use.
Usage areas:
Residential: 142.60 sqm;
Business premises: 258.10 m²;
Gross volume: 1,585.74 m³.
This property has been measured with the utmost care, according to the Measuring Instruction Useable Area Homes (NEN 2580). All details provided have been compiled with care and we believe they originate from a reliable source. However, we cannot accept any liability for its accuracy. All information provided by us is entirely without obligation and no rights can be derived from it.
In short:
If you are looking for a detached house with commercial space, then this property might be for you. Curious? Call for a viewing and we will gladly show this property to you!
Features
Transfer of ownership
- Asking price
- € 549,500 kosten koper
- Asking price per m²
- € 3,843
- Listed since
- Status
- Available
- Acceptance
- Available in consultation
Construction
- Kind of house
- Single-family home, detached residential property
- Building type
- Resale property
- Year of construction
- 1939
- Type of roof
- Combination roof covered with asphalt roofing and roof tiles
- Quality marks
- Energie Prestatie Advies
Surface areas and volume
- Areas
- Living area
- 143 m²
- Other space inside the building
- 258 m²
- Plot size
- 655 m²
- Volume in cubic meters
- 1,586 m³
Layout
- Number of rooms
- 3 rooms (2 bedrooms)
- Number of bath rooms
- 1 bathroom and 1 separate toilet
- Bathroom facilities
- Walk-in shower, toilet, and sink
- Number of stories
- 2 stories
- Facilities
- Air conditioning, alarm installation, mechanical ventilation, and rolldown shutters
Energy
- Energy label
- Insulation
- Roof insulation, double glazing and energy efficient window
- Heating
- CH boiler and partial floor heating
- Hot water
- CH boiler
- CH boiler
- ATAG P serie (gas-fired combination boiler from 2022, in ownership)
Cadastral data
- MEDEMBLIK O 156
- Cadastral map
- Area
- 655 m²
- Ownership situation
- Full ownership
Garage
- Type of garage
- Attached brick garage
- Capacity
- 2 cars
- Facilities
- Electrical door, electricity and running water
Parking
- Type of parking facilities
- Parking on private property
Want to be informed about changes immediately?
Save this house as a favourite and receive an email if the price or status changes.
Popularity
0x
Viewed
0x
Saved
19/04/2024
On funda







