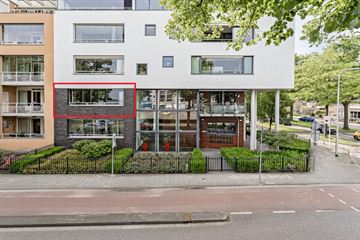This house on funda: https://www.funda.nl/en/detail/koop/oss/appartement-koornstraat-34-b/43534882/

Description
Dit fraaie en ruimtelijke appartement bevindt zich midden in het stadshart. Dat betekent dat je alle voorzieningen letterlijk op een steenworp afstand vindt. Voor een grote supermarkt hoef je het Gelderlandplein voor de deur maar over te steken. En een wandelingetje brengt je bij horeca- en speciaalzaken. Bovendien zijn ook het centraal station, theater en de bibliotheek op korte afstand.
Binnen laat de bovenwoning vooral veel licht en ruimte zien. Het woongedeelte met zitkamer, keuken en hal is voorzien van airco en heeft een open, heldere uitstraling. Dat woongevoel krijgt een aangename voortzetting op de brede en beschutte loggia's aan zowel de voorzijde als de achterzijde van het appartement. Hier kun je in alle rust afgeschermd genieten van de levendige woonomgeving aan de voorkant of de sfeervolle binnentuin aan de achterzijde.
De twee slaapkamers voegen hier veel flexibel wooncomfort aan toe. Je hebt de beschikking over een hoofdslaapkamer met en-suitebadkamer en een multifunctionele tweede slaapkamer. Kortom, dit is een zeer fijn thuis waar je je al snel thuis zult voelen.
Pluspunten
+ Parkeren op beveiligd en overdekt terrein achter het appartementencomplex. Hier bevindt zich ook een eigen berging.
+ Met videofoon beveiligde toegang tot de centrale hal. Vervolgens via trap of lift naar de voordeur van het appartement op de tweede woonlaag.
+ Binnenkomst in de hal met de meterkast, garderobe-nis, toiletruimte en open doorgang naar het woongedeelte. De toiletruimte is geheel betegeld en bevat een wandtoilet, bidet en fonteintje.
+ Stijlvolle lichtgetinte plavuizenvloer in de hal, woonkamer, keuken en loggia alle gericht op het bruisende centrum van Oss. Er is tevens airco aanwezig.
+ Royale woonkamer met open keuken heeft een helder karakter. De lichte tinten van het plafond, wanden en plavuizenvloer versterken deze uitstraling. De dubbele schuifpui geeft een vloeiende verbinding met de loggia aan de voorzijde.
+ De brede loggia bij de woonkamer biedt een ruime plek voor een zitje. Er is een vrije uitkijk op de stadse omgeving. Een flexibele glaswand kan geheel gesloten worden voor extra beschutting. De loggia is tevens voorzien van een radiator.
+ In het kookgedeelte staat een uitgebreid keukenblok in hoekopstelling met een natuurstenen werkblad en spatwand, een 4-pits inductiekookplaat, afzuigkap, combi-oven, koelkast en vaatwasser.
+ Bijkeuken met aansluitingen voor de wasmachine, droger en ander witgoed. Verder is hier de HR-combiketel geïnstalleerd.
+ Twee slaapkamers hebben een fijne lichtinval en een balkondeur naar een loggia aan de achterzijde. De royale hoofdslaapkamer is uitgevoerd met een laminaatvloer en een en-suitebadkamer.
+ En-suitebadkamer is geheel betegeld en is voorzien van een douchecabine, designradiator, wandtoilet, bidet en badkamermeubel.
+ Vanuit de brede loggia bij de slaapkamers is er een fraai uitzicht op de sfeervol ingerichte binnentuin.
Bijzonderheden
+ Optioneel is er een extra parkeerplek bij te kopen.
+ Eigen parkeerplaats en berging op het parkeerdek aan de achterzijde van het complex.
+ Zeer goede isolatie met een Energielabel A+.
+ HR-combiketel (2005).
+ Volledig geïsoleerd (dak, muren en vloer) en dubbel glas.
+ Airco in het woongedeelte.
+ Servicekosten € 269,26
Aanvaarding
In nader overleg
Features
Transfer of ownership
- Last asking price
- € 425,000 kosten koper
- Asking price per m²
- € 3,664
- Service charges
- € 269 per month
- Status
- Sold
- VVE (Owners Association) contribution
- € 269.26 per month
Construction
- Type apartment
- Apartment with shared street entrance (apartment)
- Building type
- Resale property
- Year of construction
- 2005
- Accessibility
- Accessible for people with a disability and accessible for the elderly
- Type of roof
- Flat roof covered with asphalt roofing
Surface areas and volume
- Areas
- Living area
- 116 m²
- Exterior space attached to the building
- 7 m²
- External storage space
- 15 m²
- Volume in cubic meters
- 384 m³
Layout
- Number of rooms
- 3 rooms (2 bedrooms)
- Number of bath rooms
- 1 bathroom and 1 separate toilet
- Bathroom facilities
- Shower, double sink, toilet, and washstand
- Number of stories
- 1 story
- Located at
- 2nd floor
- Facilities
- Air conditioning, elevator, mechanical ventilation, and sliding door
Energy
- Energy label
- Insulation
- Roof insulation, double glazing, insulated walls, floor insulation and completely insulated
- Heating
- CH boiler
- Hot water
- CH boiler
- CH boiler
- BOSCH (gas-fired combination boiler from 2005, in ownership)
Cadastral data
- OSS K 5397
- Cadastral map
- Ownership situation
- Full ownership
- OSS K 5345
- Cadastral map
- Ownership situation
- Full ownership
- OSS K 5345
- Cadastral map
- Ownership situation
- Full ownership
Exterior space
- Location
- In centre, in residential district and unobstructed view
- Balcony/roof terrace
- Balcony present
Storage space
- Shed / storage
- Built-in
- Facilities
- Electricity
- Insulation
- No insulation
Garage
- Type of garage
- Carport
- Insulation
- No insulation
Parking
- Type of parking facilities
- Parking on gated property, parking on private property and parking garage
VVE (Owners Association) checklist
- Registration with KvK
- Yes
- Annual meeting
- Yes
- Periodic contribution
- Yes (€ 269.26 per month)
- Reserve fund present
- Yes
- Maintenance plan
- Yes
- Building insurance
- Yes
Photos 49
© 2001-2025 funda
















































