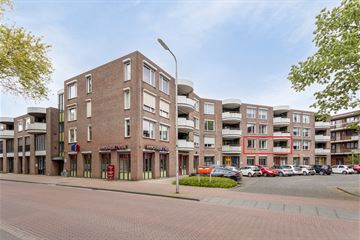This house on funda: https://www.funda.nl/en/detail/koop/oss/appartement-kruisstraat-64-b/43588976/

Description
Hier woon je op een mooie locatie midden in de stad. Als je de deur van het appartement uit loopt, sta je al bijna bij de eerste winkels. En een stukje verderop kom je bij de terrassen en horecazaken op de Heuvel. Bovendien woon je vlak bij het theater, bioscoop, stadspark met museum en het centraal station. Dus als je graag in het centrum wilt wonen, dan moet je absoluut een kijkje nemen in deze bovenwoning.
Die woning geeft je tegelijkertijd een mooie basis om je eigen thuis te maken. Het appartement is ruim opgezet en kent in alle kamers een zeer fijne lichtinval. Zowel de lichte woonkamer als de twee slaapkamers bieden je meteen veel woongemak. En dat wordt compleet gemaakt met een aparte keuken, bijkeuken en ruime badkamer.
Als aangename extra heb je nog de beschikking over een halfrond overkapt balkon. Hier kun je heerlijk droog en met veel privacy genieten van het uitzicht over het stadshart. Via de brede schuifpui in de hoofdslaapkamer en de balkondeur in de woonkamer kun je er direct een plaatsje innemen.
Pluspunten
+ Parkeren op parkeerplaatsen op eigen terrein bij het appartementencomplex.
+ Met videofoon beveiligde toegang tot de centrale hal. Vervolgens via lift, trap en galerij naar de overkapte voordeur van het appartement op de eerste verdieping.
+ Binnenkomst in de hal met de meterkast en tussendeur naar een tweede hal. In de tweede hal zijn de toegangsdeuren van de badkamer, toiletruimte, slaapkamers en woonkamer.
+ Ruimtelijke woonkamer heeft twee grote ramen aan de voorzijde. Deze geven een prettige lichtinval en een vrij uitzicht. De balkondeur aan de zijkant geeft een doorgang naar royaal balkon.
+ Halfrond overkapt balkon is voorzien van elektrische zonwering, een tegelvloer en een afgesloten bergruimte. Vanaf deze beschutte plek is er een weidse uitkijk over de naaste omgeving.
+ In de aparte keuken staat onder een raam een keukenblok in U-opstelling met een 4-pits inductiekookplaat, afzuigkap, oven, koelkast, vriezer en vaatwasser. De tegelvloer in de keuken gaat verder in de bijkeuken.
+ In de bijkeuken met raam zijn de aansluitingen voor de wasmachine en droger. Ook is hier de HR-combiketel geïnstalleerd.
+ Twee slaapkamers hebben prima afmetingen en een fijne lichtinval. De royale hoofdslaapkamer is uitgevoerd met en-suitebadkamer en een brede schuifpui naar het balkon.
+ Ruime badkamer is geheel betegeld en is uitgevoerd met ligbad, douchecabine en uitgebreid badkamermeubel met dubbele wastafel. De badkamer is toegankelijk vanuit de hal en de hoofdslaapkamer.
+ Separate toiletruimte bevindt zich naast de badkamer.
Bijzonderheden
+ Energielabel B.
+ HR-combiketel (2005).
+ HR++-glas woonkamer.
+ Kunststof kozijnen slaapkamer en woonkamer (2017).
+ Rolluiken slaapkamers, keuken en bijkeuken.
+ VvE € 195 per maand.
Aanvaarding
In nader overleg.
Features
Transfer of ownership
- Last asking price
- € 375,000 kosten koper
- Asking price per m²
- € 3,750
- Service charges
- € 195 per month
- Status
- Sold
- VVE (Owners Association) contribution
- € 195.00 per month
Construction
- Type apartment
- Apartment with shared street entrance (apartment)
- Building type
- Resale property
- Year of construction
- 1988
- Type of roof
- Flat roof covered with asphalt roofing
Surface areas and volume
- Areas
- Living area
- 100 m²
- Other space inside the building
- 1 m²
- Exterior space attached to the building
- 11 m²
- Volume in cubic meters
- 333 m³
Layout
- Number of rooms
- 3 rooms (2 bedrooms)
- Number of bath rooms
- 1 bathroom and 1 separate toilet
- Bathroom facilities
- Shower, bath, and sink
- Number of stories
- 1 story
- Located at
- 1st floor
- Facilities
- Outdoor awning, elevator, and rolldown shutters
Energy
- Energy label
- Insulation
- Double glazing
- Heating
- CH boiler
- Hot water
- CH boiler
- CH boiler
- Remeha (gas-fired combination boiler from 2005, in ownership)
Cadastral data
- OSS E 4864
- Cadastral map
- Ownership situation
- Full ownership
Exterior space
- Location
- In centre
- Balcony/roof terrace
- Balcony present
Parking
- Type of parking facilities
- Paid parking, parking on gated property, parking on private property, public parking and resident's parking permits
VVE (Owners Association) checklist
- Registration with KvK
- Yes
- Annual meeting
- Yes
- Periodic contribution
- Yes (€ 195.00 per month)
- Reserve fund present
- Yes
- Maintenance plan
- Yes
- Building insurance
- Yes
Photos 30
© 2001-2024 funda





























