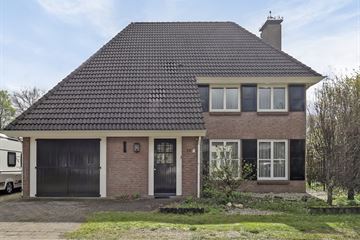This house on funda: https://www.funda.nl/en/detail/koop/oss/huis-hazenakkerstraat-10/43448349/

Hazenakkerstraat 105343 EA OssWitte Hoef
€ 785,000 k.k.
Description
WONDERFUL LIVING,
that you do in this beautiful house on the Hazenakkerstraat. Practical, well-built, spacious and with a large south-facing backyard. The location is also worth mentioning: on a quiet residential street, a short distance from the woods, the city center and the railway station. The arterial roads are quickly and easily accessible from Hazenakkerstraat.
So feel free to make an appointment to view. We will gladly take the time to show you this home at your leisure and tell you more about the special features and interesting facts.
The details at a glance:
- detached house with indoor garage;
- deep backyard facing south, free location + sprinkler system;
- living room with attached garden room;
- four bedrooms upstairs;
- spacious attic (possibility of additional bedrooms);
- 18 solar panels;
- lovely location in nature reserve De Stelt, in residential area De Witte Hoef;
- quiet street;
- conveniently located within cycling distance of all amenities and close to several schools.
Classification:
GROUND FLOOR:
If you enter the house, you come into the hall with the checkroom, the meter cupboard (6 groups, power group and double RCD), the toilet and the entrance door to the living room.
The living room is L-shaped in design and equipped with a wood-burning stove. The floor is tiled and a hardwood sliding door gives access from the living room to the garden room / conservatory. A lovely bright room where you "indoors" can fully enjoy the garden.
The kitchen is connected to the living room and is equipped with a neat kitchen with granite worktop and built-in gas hob, extractor, dishwasher, refrigerator and freezer.
Adjoining the kitchen is the utility room with the connections for the washing machine and dryer and access doors to the backyard and garage.
FIRST FLOOR:
The overflow on this floor provides access to four bedrooms and the bathroom. All bedrooms are spacious enough to accommodate a bed, desk and closet. Especially the master bedroom deserves a separate mention: surprisingly spacious, nice and bright and freely located at the rear of the house.
One of the rooms has a sink. Another room gives access to a practical storage space where the Atag combi boiler hangs (2012).
The bathroom is nicely tiled and equipped with a bath with shower option, a toilet and sink.
SECOND FLOOR:
Through a permanent staircase is the open attic space on the second floor to reach. A large attic where in a fairly easy way additional bedrooms can be realized. Ideal right?
GARAGE:
The garage is spacious, is centrally heated and has electricity and French doors at the front.
BACKGROUND;
The backyard is surprisingly deep and secluded. In the garden is an aluminum porch installed which is partly open and partly closed. There is also a wooden shed with electricity.
The garden is accessible from both the left and right side of the house.
CURIOUS?
We can imagine that after seeing the pictures and reading this presentation text you have become curious about everything this house has to offer you. Would you like more information or take a look inside? Feel free to call or email us. You can also send a Whatsapp message to 06-36220000.
Hope to see you soon!
To conclude:
All information has been compiled by us with due care. However, no liability is accepted for any incompleteness, inaccuracy or otherwise, or the consequences thereof. All dimensions and surfaces are indicative.
Features
Transfer of ownership
- Asking price
- € 785,000 kosten koper
- Asking price per m²
- € 3,504
- Original asking price
- € 800,000 kosten koper
- Listed since
- Status
- Available
- Acceptance
- Available in consultation
Construction
- Kind of house
- Single-family home, detached residential property
- Building type
- Resale property
- Year of construction
- 1981
- Type of roof
- Gable roof covered with roof tiles
Surface areas and volume
- Areas
- Living area
- 224 m²
- Other space inside the building
- 26 m²
- External storage space
- 8 m²
- Plot size
- 765 m²
- Volume in cubic meters
- 869 m³
Layout
- Number of rooms
- 6 rooms (4 bedrooms)
- Number of bath rooms
- 1 bathroom and 1 separate toilet
- Bathroom facilities
- Bath, toilet, and sink
- Number of stories
- 3 stories
- Facilities
- Flue, sliding door, and solar panels
Energy
- Energy label
- Insulation
- Roof insulation and double glazing
- Heating
- CH boiler and wood heater
- Hot water
- CH boiler
- CH boiler
- Atag HR (gas-fired combination boiler from 2012, in ownership)
Cadastral data
- OSS C 6806
- Cadastral map
- Area
- 765 m²
- Ownership situation
- Full ownership
Exterior space
- Location
- Alongside a quiet road and in residential district
- Garden
- Back garden, front garden and side garden
- Back garden
- 350 m² (35.00 metre deep and 10.00 metre wide)
- Garden location
- Located at the south with rear access
Storage space
- Shed / storage
- Detached wooden storage
Garage
- Type of garage
- Built-in
- Capacity
- 1 car
Parking
- Type of parking facilities
- Parking on private property
Photos 45
© 2001-2025 funda












































