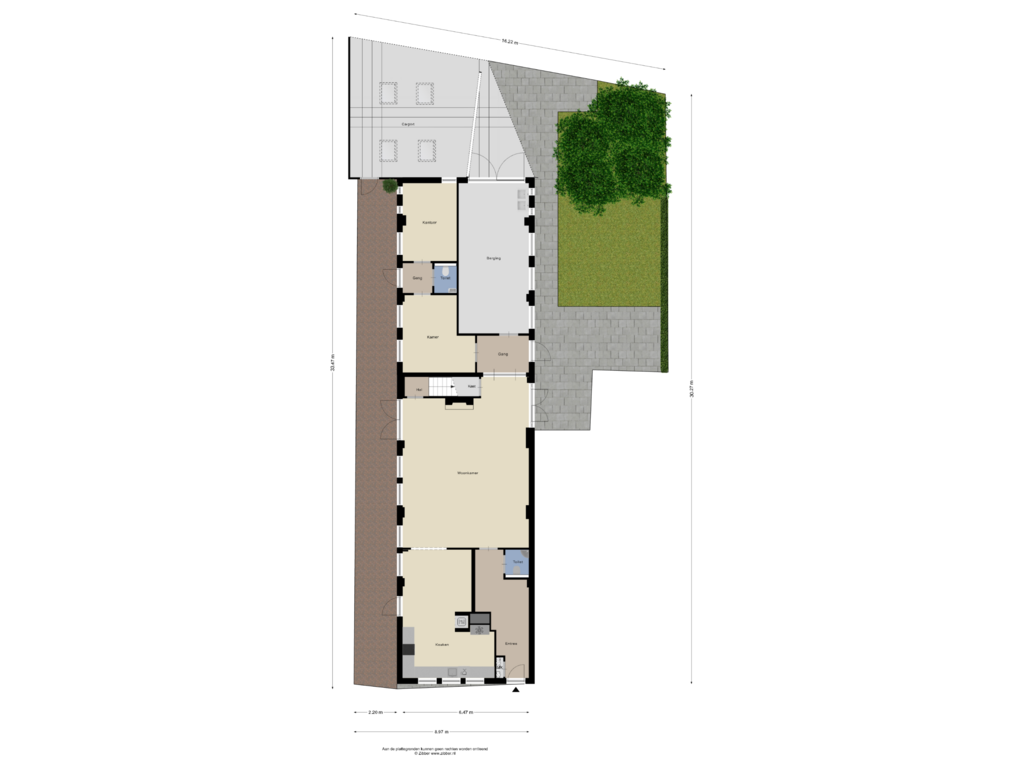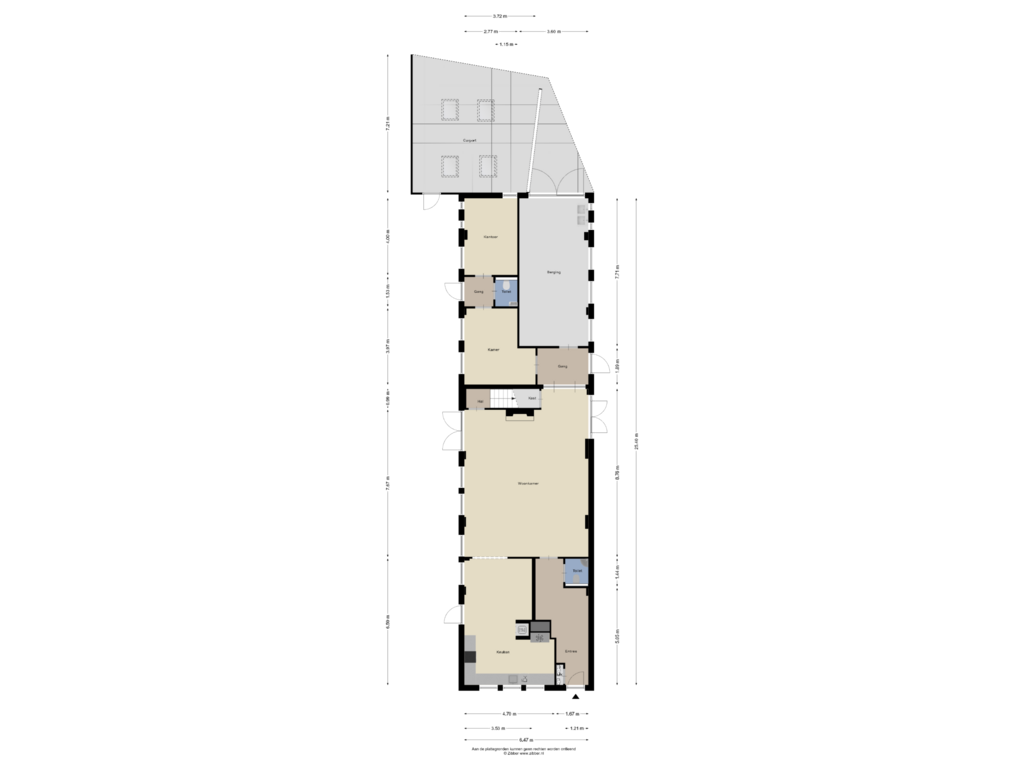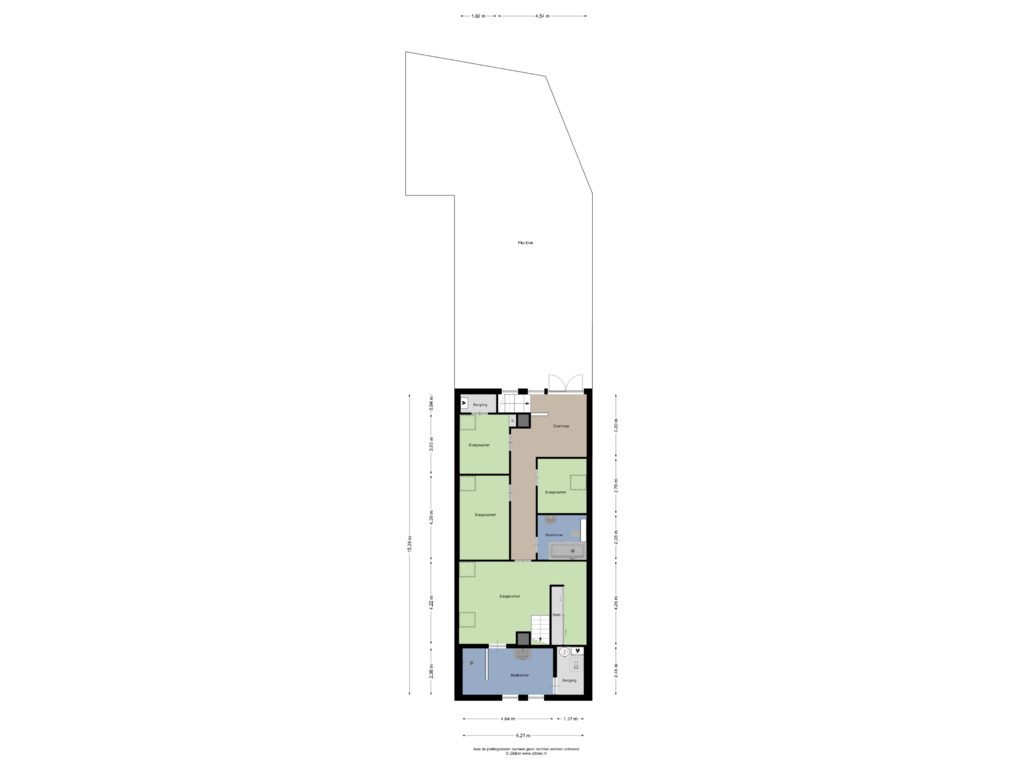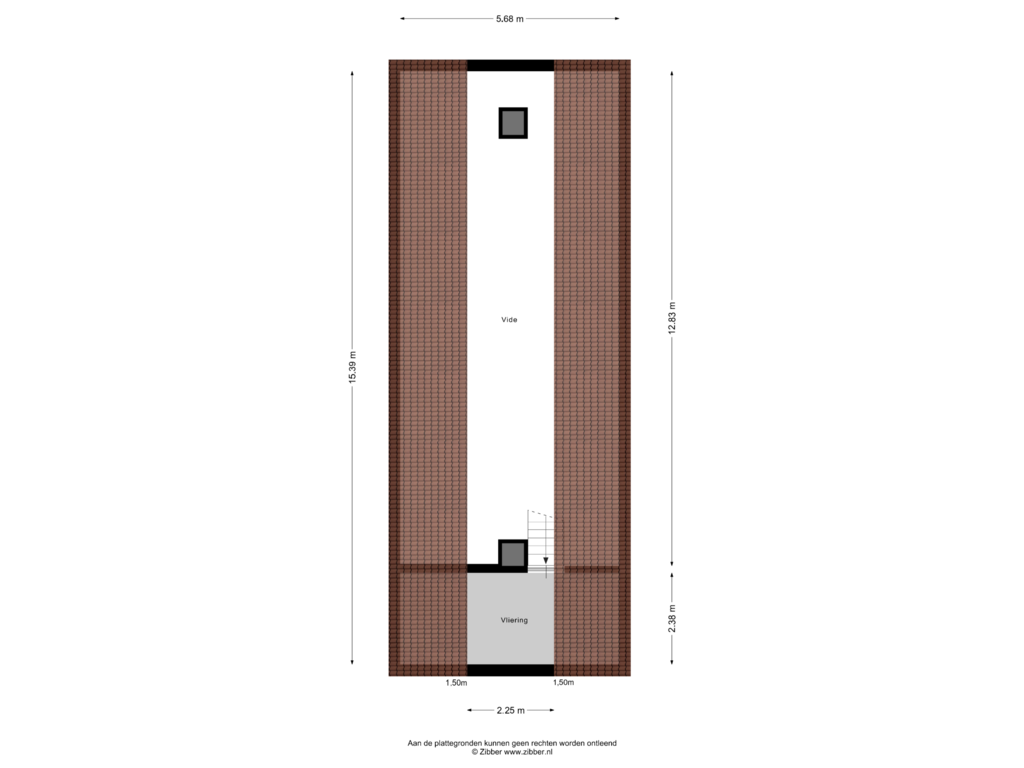This house on funda: https://www.funda.nl/en/detail/koop/oss/huis-sint-leonardusstraat-9/43741599/
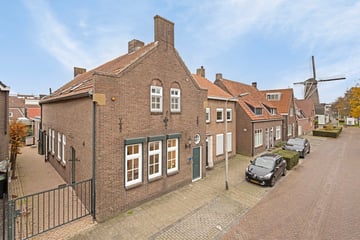
Eye-catcherKarakter, ruimte én een toplocatie nabij het centrum van Oss
Description
Een markante woning met een heleboel mogelijkheden
Alledaags? Dat is het huis aan de Sint Leonardusstraat 9 allerminst. Fraaie details, zoals het ronde raam boven de voordeur, de roeden in de kozijnen en het speciale metselwerk, geven de woning uit 1920 karakter. Door de kapvorm heeft het bouwwerk zelfs veel weg van een herenhuis.
Naast de markante uitstraling heeft de woning nog veel meer te bieden: van een superlocatie tot en met een overvloed aan ruimte. Hier is een top vijf van de overige pluspunten.
5. Verschillende vernieuwingen
De woning stamt dan wel uit de jaren veertig, maar dat geldt natuurlijk niet voor alle onderdelen in en om het huis. Er zijn de afgelopen jaren nog diverse vernieuwingen doorgevoerd, zoals een nieuwe markies bij de bovenverdieping, een inductiekookplaat (inclusief een zwaardere en vernieuwde groepenkast), een airco boven en een nieuw plat dak. Én… een flinke carport, waar je gemakkelijk twee auto’s kwijt kunt. Een camper of caravan stallen? Geen probleem!
4. Duurzame investeringen
Ook is er volop geïnvesteerd in duurzaamheid. Zo zijn de kozijnen aan de voorzijde en deels in de woonkamer vervangen en voorzien van HR++ glas. Is in 2022 de woning geheel voorzien van spouwmuurisolatie en verder zijn er zonnepanelen geplaatst, waardoor je flink bespaart op de energierekening.
3. Fijne sfeer in huis
Van buiten is de woning fraai, van binnen is dat niet anders. Het huis heeft bovendien veel lichtinval, waardoor er een fijne sfeer heerst. Tel daar de warme houten vloer, de vele balken die nog zichtbaar zijn en de open haard bij op, en je voelt je snel thuis.
2. Rust én reuring
Zit je in de tuin? Dan zul je versteld staan van de rust – net als alle gasten van de verkopers. Je woont hier namelijk zowat midden in de stad. Van de plek heb je dus alleen de lusten: alle voorzieningen zijn op loopafstand. Net als de reuring, want je staat binnen een paar minuten in het stadshart.
1. Verrassend veel ruimte
Wat je nog meer zal verbazen, is de ruimte in huis. Daarvan is er verrassend veel. De woonkamer is groot en er zijn maar liefst vier slaapkamers, drie wc’s en twee badkamers. Behoefte aan een vijfde slaapkamer? Zelfs die kan gerealiseerd worden. Ook kun je met een aantal kleine ingrepen een mantelzorgwoning maken. Afgescheiden van de woonkamer bevindt zich namelijk een grote speelkamer – die voorheen dienst deed als kapsalon – en een kantoor. Dat biedt mogelijkheden!
Feiten en cijfers:
- Halfvrijstaande woning uit 1947
- Ruime woonkamer met gashaard
- Woonkeuken met inbouwapparatuur
- Fijne tuin met veel privacy
- 4 ruime slaapkamers en 2 badkamers
- Airco op de eerste verdieping
- 16 zonnepanelen
- Eigen parkeergelegenheid met carport
- Ruime inpandige bereikbare garage
- Sfeervolle uitstraling en gunstig gelegen nabij het centrum van Oss
- Woonoppervlakte: circa 262 m²
- Inhoud: circa 947 m³
- Perceel: 409 m²
Aanvaarding in overleg
Features
Transfer of ownership
- Asking price
- € 700,000 kosten koper
- Asking price per m²
- € 2,672
- Listed since
- Status
- Under option
- Acceptance
- Available in consultation
Construction
- Kind of house
- Single-family home, semi-detached residential property
- Building type
- Resale property
- Year of construction
- 1947
- Type of roof
- Hip roof covered with roof tiles
Surface areas and volume
- Areas
- Living area
- 262 m²
- Other space inside the building
- 6 m²
- Exterior space attached to the building
- 54 m²
- Plot size
- 409 m²
- Volume in cubic meters
- 947 m³
Layout
- Number of rooms
- 7 rooms (4 bedrooms)
- Number of bath rooms
- 2 bathrooms and 1 separate toilet
- Bathroom facilities
- Walk-in shower, 2 sinks, washstand, shower, bath, and toilet
- Number of stories
- 2 stories and a loft
- Facilities
- Air conditioning and solar panels
Energy
- Energy label
- Insulation
- Mostly double glazed and insulated walls
- Heating
- CH boiler and gas heater
- Hot water
- CH boiler
- CH boiler
- Nefit en AWB (gas-fired combination boiler, in ownership)
Cadastral data
- OSS K 5438
- Cadastral map
- Area
- 103 m²
- Ownership situation
- Full ownership
- OSS K 1192
- Cadastral map
- Area
- 306 m²
- Ownership situation
- Full ownership
Exterior space
- Location
- Alongside a quiet road, in centre and in residential district
- Garden
- Back garden and front garden
- Back garden
- 106 m² (16.25 metre deep and 6.50 metre wide)
- Garden location
- Located at the northeast with rear access
Garage
- Type of garage
- Built-in
- Capacity
- 1 car
- Facilities
- Electricity, heating and running water
Parking
- Type of parking facilities
- Parking on private property
Photos 68
Floorplans 4
© 2001-2025 funda




































































