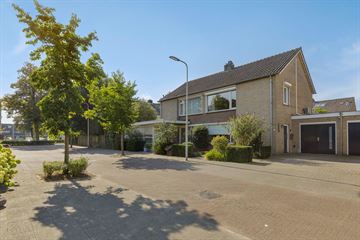This house on funda: https://www.funda.nl/en/detail/koop/oss/huis-talmastraat-51/43759401/

Description
Op zoek naar een sfeervolle en luxe afgewerkte woning in een rustige, kindvriendelijke buurt? Deze prachtig gerenoveerde twee-onder-één-kapwoning aan de Talmastraat 51 in Oss is precies wat u zoekt. Gelegen in een fijne woonwijk, biedt deze woning alles wat een gezin nodig heeft: ruimte, comfort en een aantrekkelijke tuin op het zuidwesten.
Deze woning uit 1968 is vanaf 2013 volledig gemoderniseerd, met oog voor detail en luxe afwerking. Dat merkt u meteen wanneer u de woning binnenstapt. De ruime en lichte woonkamer met gashaard vormt het hart van het huis, voorzien van hoogwaardige materialen en een moderne uitstraling. De keuken is volledig uitgerust met inbouwapparatuur, perfect voor gezellige etentjes met vrienden en familie.
Met vier slaapkamers is deze woning ideaal voor gezinnen. De huidige eigenaren hebben één van de kamers omgetoverd tot een comfortabele werkkamer, wat in deze tijd van thuiswerken een groot pluspunt is. De overige drie slaapkamers zijn ruim opgezet en bieden voldoende ruimte voor kinderen of logés. De woning beschikt over een tweetal airco’s (2023); één in de master bedroom en één op de tweede verdieping. De moderne badkamer (2023) is voorzien van een inloopdouche, een dubbel wastafelmeubel, een ligbad en luxe sanitair, zodat u elke dag kunt genieten van ultiem comfort.
De tuin, gelegen op het zuidwesten, is een ware oase van rust. Geniet van lange zomeravonden op de stijlvolle veranda, waar u met gemak een buitenwoonkamer kunt creëren. Hier vindt u altijd een plekje in de zon of schaduw, afhankelijk van uw voorkeur. De voormalige garage met vloerverwarming doet nu dienst als speelkamer en berging. Ideaal voor gezinnen met kinderen, omdat er zo volop ruimte is voor spelen, hobby’s of extra opslag.
Parkeren is geen probleem, want op eigen terrein is voldoende ruimte voor uw auto. Daarnaast bevindt de woning zich op korte afstand van scholen, winkels en sportvoorzieningen, wat het dagelijks leven hier extra prettig maakt. Deze woning combineert luxe, comfort en ruimte met een uitstekende ligging in Oss, wat het de perfecte keuze maakt voor gezinnen die op zoek zijn naar hun droomhuis.
Bent u benieuwd naar wat deze prachtige woning nog meer te bieden heeft? Maak dan snel een afspraak voor een bezichtiging en ervaar zelf het comfort en de luxe van deze twee-onder-één-kapwoning. Wacht niet te lang, want dit soort woningen komen maar zelden beschikbaar!
- Woonoppervlakte: 149 m²;
- Overige inpandige ruimte: 6 m²;
- Gebouwgebonden buitenruimte: 14 m²;
- Inhoud woonhuis: 510 m³;
- Perceeloppervlakte: 229 m²;
- Bouwjaar: 1968;
- Energielabel: B;
- Overkapping aan de woning;
- Parkeerplaats op eigen terrein;
- 12 zonnepanelen (2023).
Features
Transfer of ownership
- Last asking price
- € 498,000 kosten koper
- Asking price per m²
- € 3,342
- Status
- Sold
Construction
- Kind of house
- Single-family home, linked semi-detached residential property
- Building type
- Resale property
- Year of construction
- 1968
- Type of roof
- Gable roof covered with roof tiles
Surface areas and volume
- Areas
- Living area
- 149 m²
- Other space inside the building
- 6 m²
- Exterior space attached to the building
- 14 m²
- Plot size
- 229 m²
- Volume in cubic meters
- 510 m³
Layout
- Number of rooms
- 7 rooms (4 bedrooms)
- Number of bath rooms
- 1 bathroom and 1 separate toilet
- Bathroom facilities
- Double sink, walk-in shower, bath, toilet, and washstand
- Number of stories
- 3 stories
- Facilities
- Air conditioning, rolldown shutters, TV via cable, and solar panels
Energy
- Energy label
- Insulation
- Roof insulation, energy efficient window and insulated walls
- Heating
- CH boiler and partial floor heating
- Hot water
- CH boiler
- CH boiler
- Nefit Proline HRC30 CW5 (gas-fired combination boiler from 2014, in ownership)
Cadastral data
- OSS L 425
- Cadastral map
- Area
- 229 m²
- Ownership situation
- Full ownership
Exterior space
- Location
- Alongside a quiet road and in residential district
- Garden
- Back garden and front garden
Storage space
- Shed / storage
- Built-in
- Facilities
- Electricity, heating and running water
- Insulation
- Roof insulation and insulated walls
Parking
- Type of parking facilities
- Parking on private property and public parking
Photos 48
© 2001-2025 funda















































