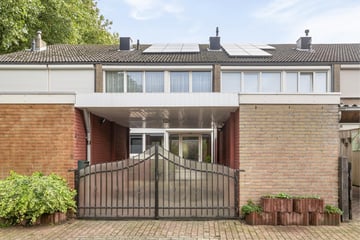This house on funda: https://www.funda.nl/en/detail/koop/oss/huis-tollensstraat-87/43756895/

Description
Goed afgewerkt, royaal woonhuis met eigen parkeerplaats gelegen op rustige locatie.
Inhoud woning: ca. 460 m3
Grondoppervlakte: 160 m2
Bouwjaar: 1972
Indeling:
Begane grond: hal, toilet, meterkast, ged. gesloten eetkeuken en tuingerichte woonkamer met schuifpui en provisiekast.
1e Verdieping: overloop, 3 (voorheen 4) slaapkamers, badkamer met ligbad, vaste wastafel en 2e toilet.
2e Verdieping: via vaste trap, royale verdieping met mogelijkheid voor royale slaapkamer en bergruimte.
Algemene kenmerken:
*De woning is gelegen in een rustig hofje, nabij winkelcentrum, scholen, wijkpark etc.;
*Centrale verwarming d.m.v. c.v.-ketel AWB ThermoMaster 3HR (2007)
*Tuin is gelegen op het oosten met veel privacy.
*Parkeergelegenheid op eigen terrein.
Bijzonderheid:
*In 2000 zijn in de gehele woning kunststofkozijnen (draai-kiepsysteem) met HR isolatieglas aangebracht een voorzien van goed sluitwerk.
*Er is een keuken ingeplatst (2008) met inbouwapparatuur.
Features
Transfer of ownership
- Last asking price
- € 350,000 kosten koper
- Asking price per m²
- € 2,692
- Status
- Sold
Construction
- Kind of house
- Single-family home, row house
- Building type
- Resale property
- Year of construction
- 1972
- Type of roof
- Gable roof covered with roof tiles
Surface areas and volume
- Areas
- Living area
- 130 m²
- Exterior space attached to the building
- 20 m²
- External storage space
- 9 m²
- Plot size
- 160 m²
- Volume in cubic meters
- 461 m³
Layout
- Number of rooms
- 5 rooms (4 bedrooms)
- Number of bath rooms
- 1 bathroom and 1 separate toilet
- Bathroom facilities
- Shower, bath, toilet, and sink
- Number of stories
- 3 stories
- Facilities
- Air conditioning, optical fibre, rolldown shutters, sliding door, TV via cable, and solar panels
Energy
- Energy label
- Insulation
- Roof insulation and energy efficient window
- Heating
- CH boiler
- Hot water
- CH boiler
- CH boiler
- AWB Thermomaster 3HR28T (2007, in ownership)
Cadastral data
- OSS L 2581
- Cadastral map
- Area
- 160 m²
- Ownership situation
- Full ownership
Exterior space
- Location
- Alongside a quiet road and in residential district
- Garden
- Back garden and front garden
- Back garden
- 59 m² (11.16 metre deep and 5.33 metre wide)
- Garden location
- Located at the east
Storage space
- Shed / storage
- Detached brick storage
- Facilities
- Electricity
Garage
- Type of garage
- Carport
Parking
- Type of parking facilities
- Parking on private property and public parking
Photos 30
© 2001-2025 funda





























