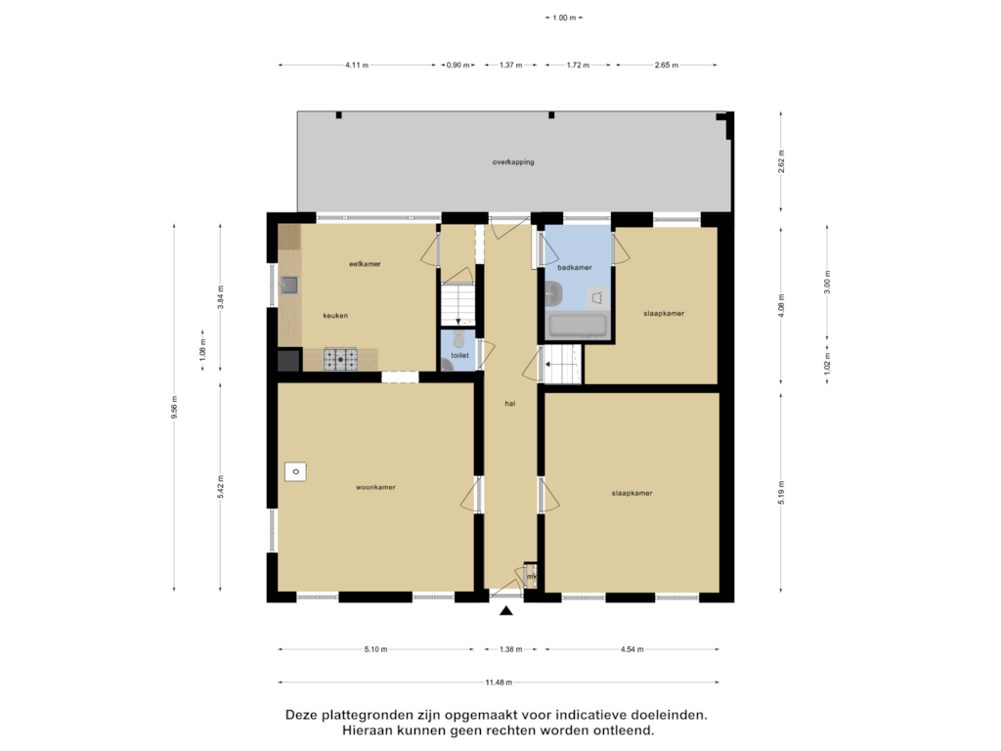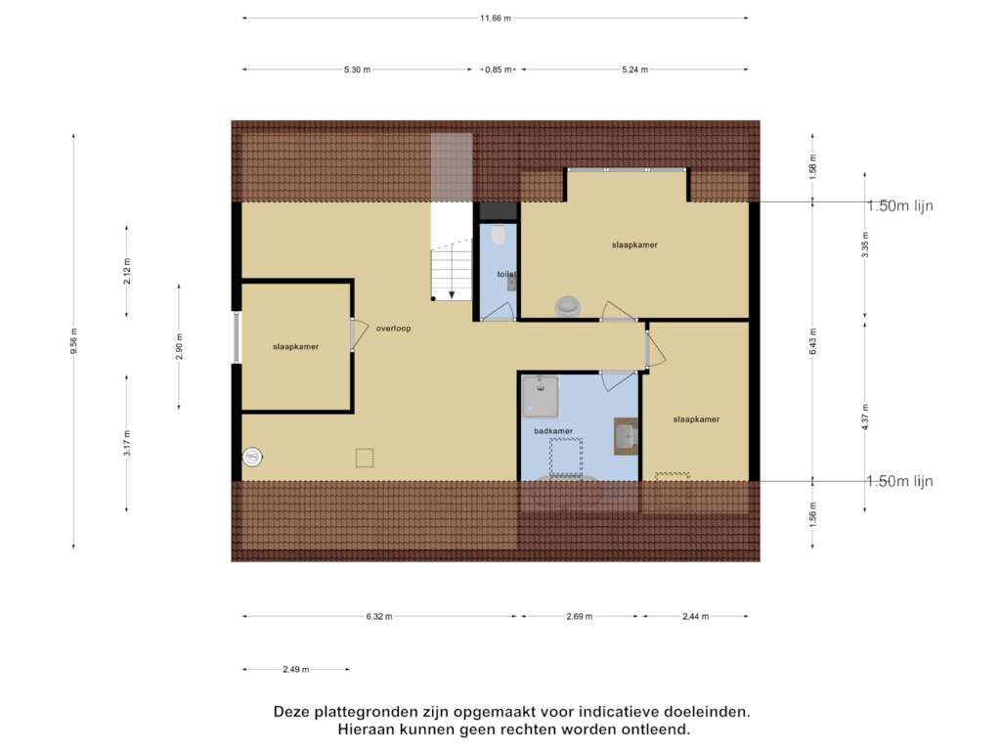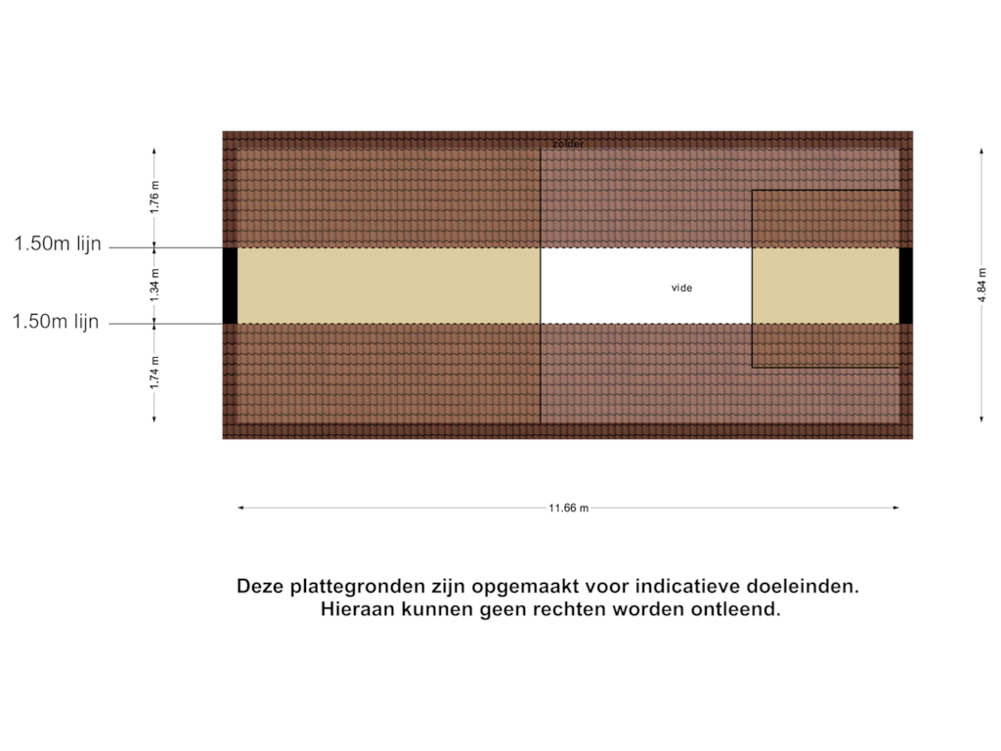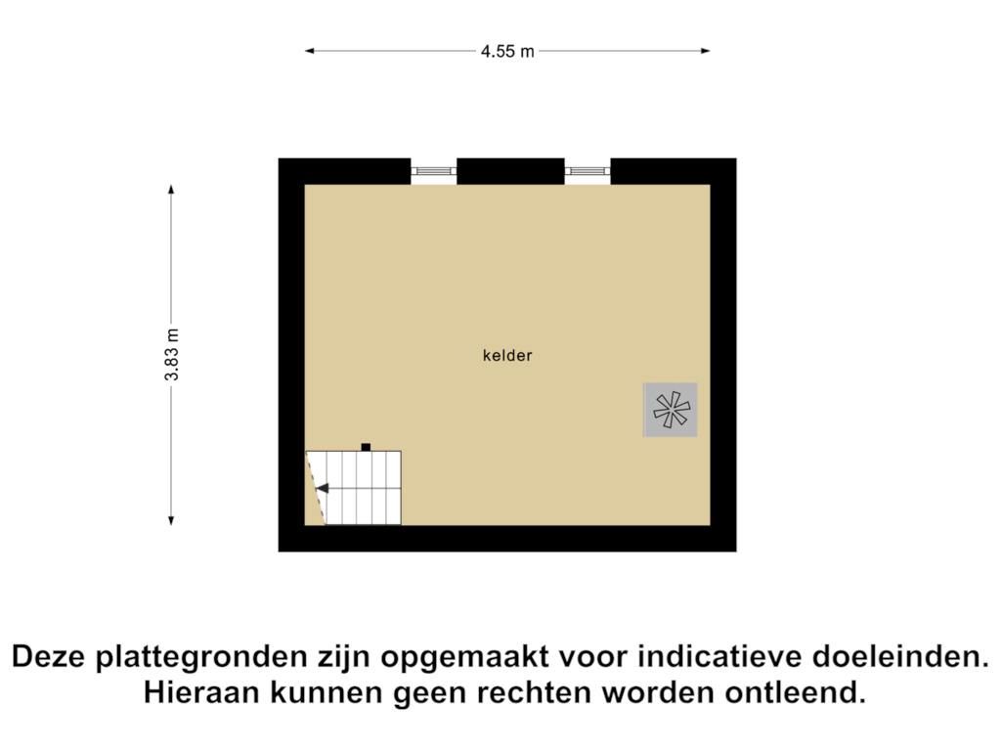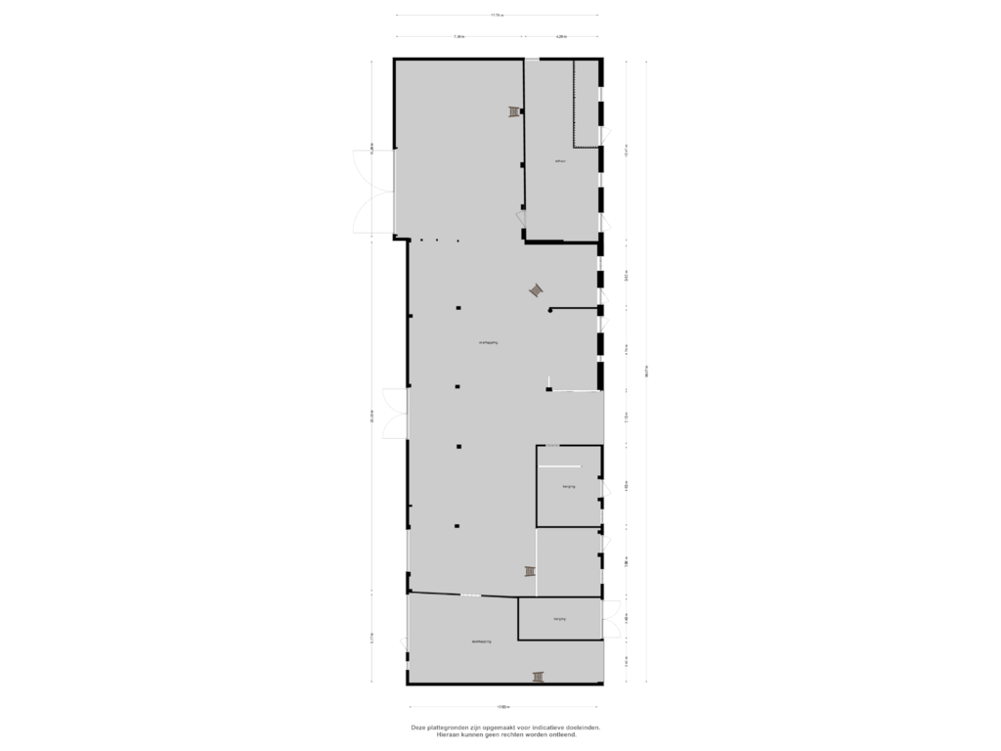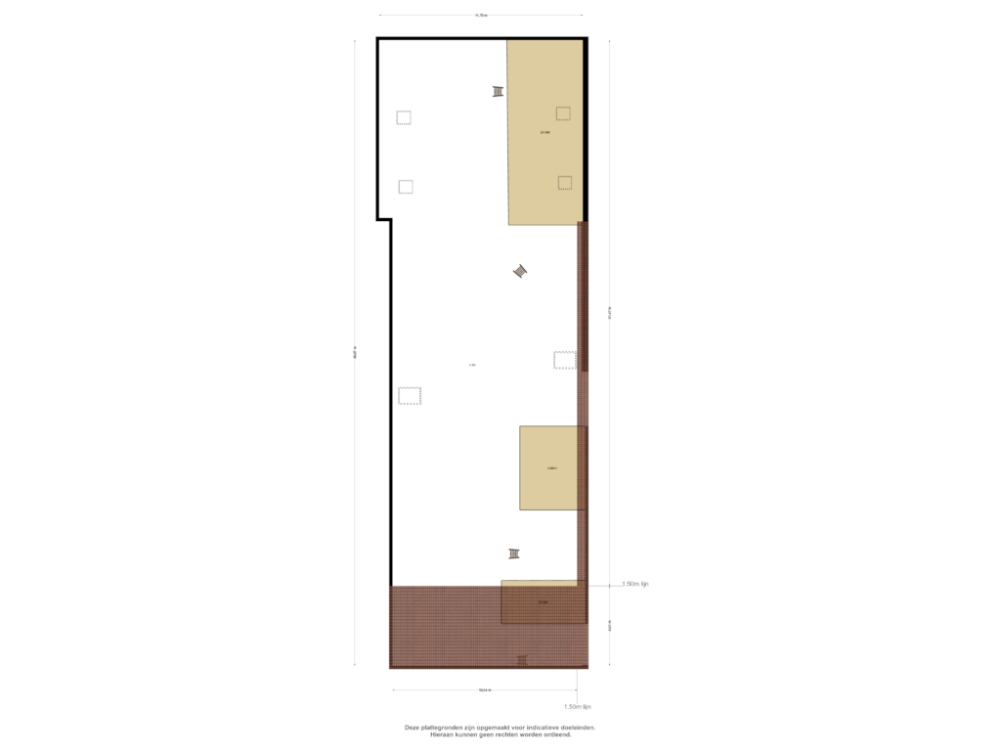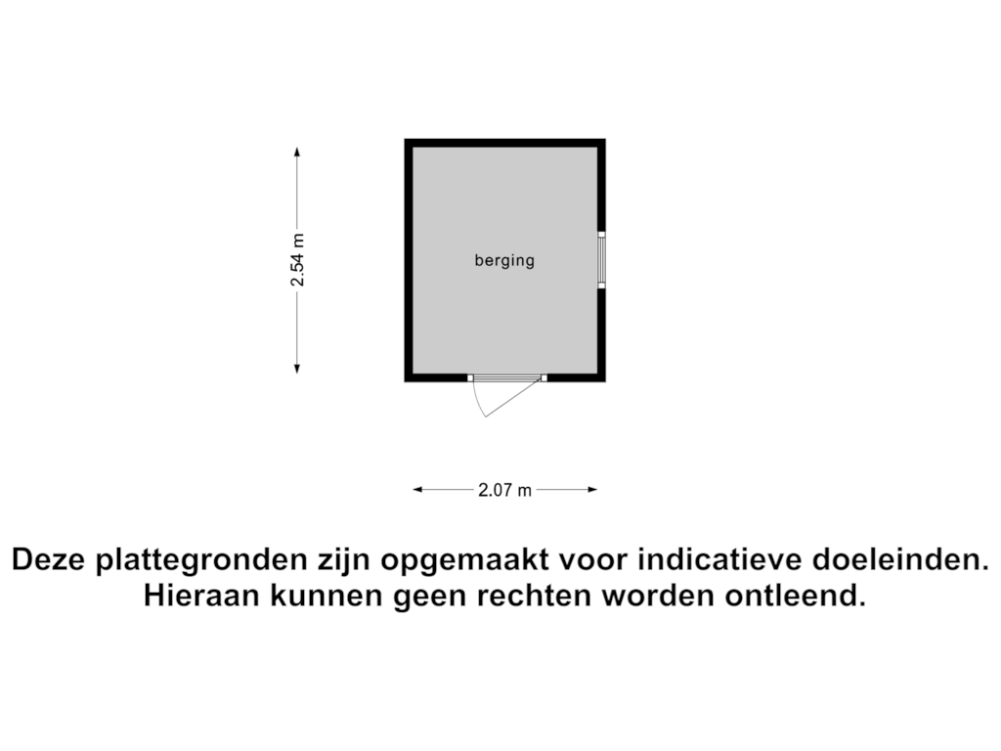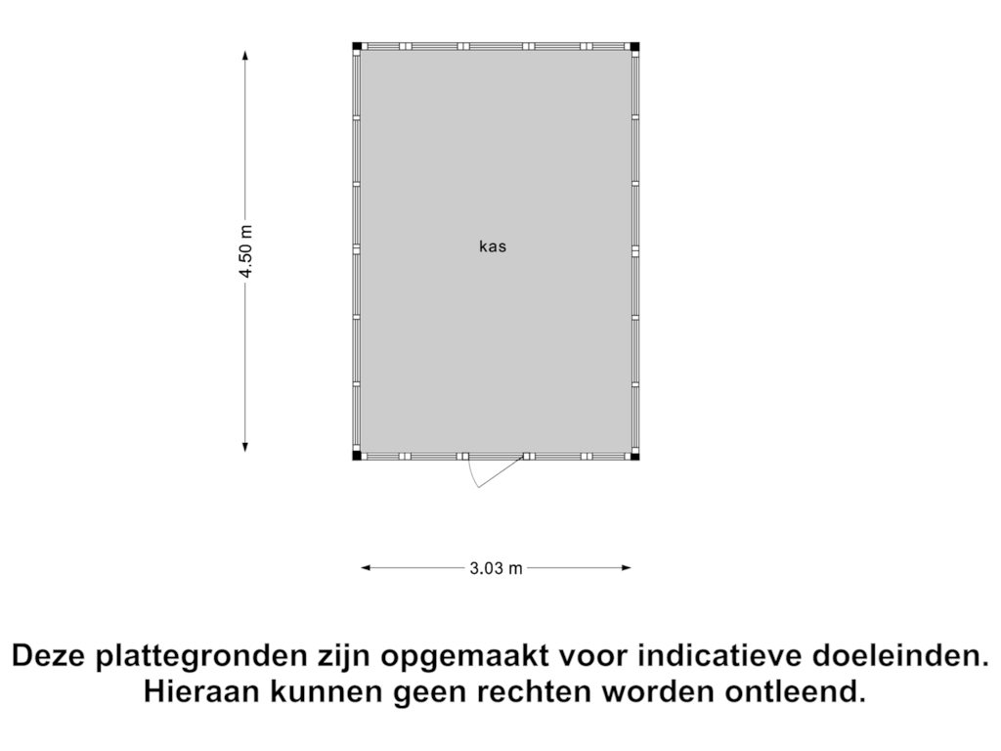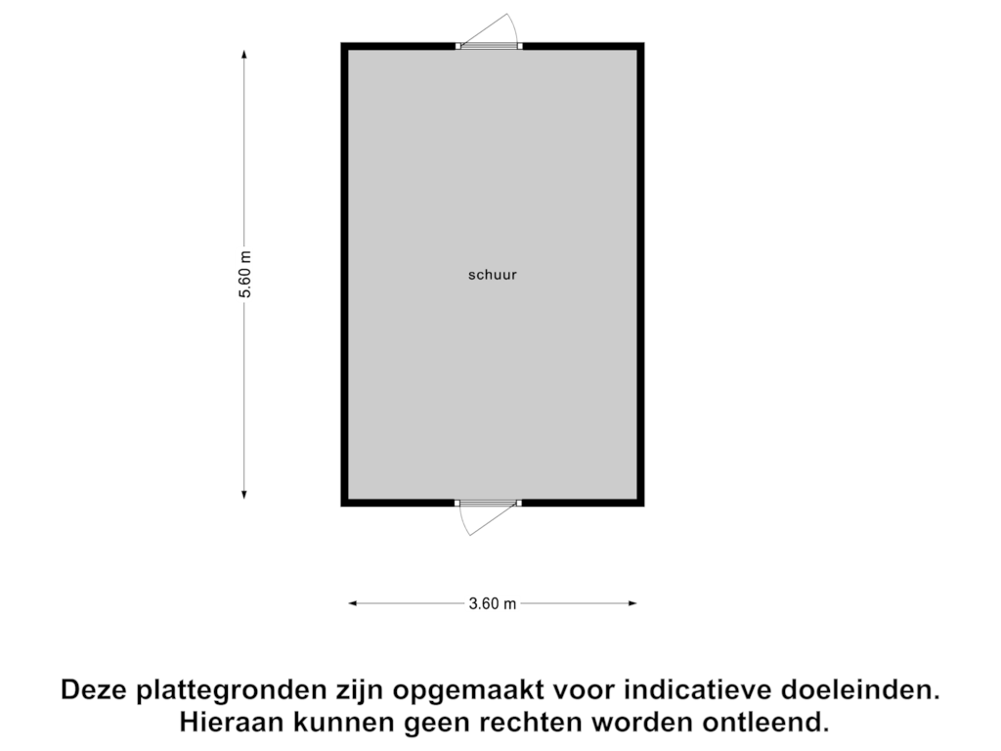This house on funda: https://www.funda.nl/en/detail/koop/ossenisse/huis-dorpsstraat-13/43619747/

Dorpsstraat 134589 KP OssenisseKern Ossenisse
€ 495,000 k.k.
Description
Are you looking for a unique farmhouse with character, located in picturesque Ossenisse? Dorpsstraat 13 offers you the charm of rural living combined with modern amenities. This beautifully situated farmhouse is surrounded by greenery and offers an oasis of peace and space, while preserving the historical details. With a generous plot and numerous possibilities, this is the ideal place for lovers of the outdoors.
Ossenisse, is an idyllic village in the beautiful Zeeland Flanders countryside. Located between the vast polders and the calm waters of the Westerschelde, Ossenisse offers unparalleled tranquility and natural beauty. Here you will find the best of Zeeland life: fresh air, wide vistas and a close-knit, active community where people still know and greet each other.
In Ossenisse, it is as if time stood still for a moment. The village is surrounded by green meadows where it is still truly quiet and winding dike roads that invite long walks and bike rides. Nature is always nearby here: in the early morning you are awakened by the singing of birds, and in the evening you can enjoy breathtaking sunsets that set the horizon ablaze.
Although Ossenisse offers the ultimate feeling of rural tranquility, you are never far away from city life. Within a short drive you reach the bustling cities of Hulst and Terneuzen, where you can find all your daily amenities, cozy terraces, and cultural excursions. Kloosterzande is 5 km away and can provide the necessities of life with a supermarket, butcher and baker. Belgium is also just around the corner, providing a mix of Dutch and Flemish influences that make life here extra special.
A Village Feeling to Cherish.
In Ossenisse, the village feeling is still alive and well. Neighbors know each other and take care of their surroundings. The village has a warm, welcoming atmosphere where young and old come together during local events and activities. Whether it's a village festival, a sidewalk & barn sale, or just a friendly drink - in Ossenisse you always feel welcome.
Whether you are looking for a place to raise your family, a place to retreat into nature, or a second home to escape the hustle and bustle of everyday life - Ossenisse offers it all. With its charming homes, friendly residents and unique location, this village is a hidden gem waiting to be discovered.
Have you become curious about this beautiful spot in Zeeuws-Vlaanderen? Then come along and experience for yourself the peace, space and unparalleled village life of Ossenisse and this beautiful home, where self-sufficient living is also possible. Here you will find the ideal balance between nature and comfort - a place where you can really come home. Make an appointment for a viewing soon!
Layout;
Ground Floor
Upon entering you are welcomed in a deep hall with authentic tiled floor, which immediately creates a warm and stylish atmosphere. From this hall you have access to almost all rooms on the first floor: The living room, kitchen, office, bathroom, toilet, basement and meter cupboard.
Living room
The spacious living room is bathed in natural light thanks to the large windows and features atmospheric recessed spotlights in the ceiling, giving it a modern look. In the center of the room is a characteristic wood stove, connected to the central heating system. This heats the entire house quickly and efficiently, while at the same time creating a cozy ambiance. The living room is in open connection with the adjacent kitchen diner.
Kitchen diner
The spacious eat-in kitchen, finished with a bluestone tile floor, offers a practical and inviting environment. The light oak kitchen is placed in a double arrangement and equipped with an oven, hood, gas stove and sink with Quooker in a composite countertop. There is also ample storage space, leaving the teak cabinet in the home. Moreover, you can set up an atmospheric dining area, with a beautiful view of the garden from the kitchen. This ensures that both cooking and dining become a special experience.
Office
The office offers an ideal space for working from home, but of course it can also be easily transformed into an extra bedroom or hobby room. Flexibility is the key word here.
Bathroom/bedroom
From the hall is the bathroom to reach, equipped with bath / shower combination, sink and also you will find here the connections for your white goods equipment. The bathroom also gives access to an adjoining bedroom, the so-called “opkamer”, located above the basement.
1st Floor
On the second floor you will find a spacious landing which provides access to three bedrooms, a second bathroom and a separate toilet. The bedrooms vary in size: a spacious room, a medium-sized and a more compact bedroom. The largest bedroom at the rear has a dormer window with fantastic views and a sink. If desired, there is even the possibility of creating additional rooms on this floor.
Outside
The farmhouse is located on a spacious plot, surrounded by a beautifully landscaped garden. Here you will find several terraces, an orchard, glass greenhouse and tunnel greenhouse (foil needs to be replaced), perfect for the lover of gardening. The old barn offers plenty of storage space and the possibility of keeping small livestock, horses or ponies or creating a workshop or workshop. Behind the barn is a spacious pasture. This versatile outdoor retreat offers endless possibilities for both relaxation and creativity.
What makes this property special?
- Characteristic farmhouse with authentic details combined with modern comfort
- Spacious kitchen: Ideal for cozy family dinners with breathtaking views of the garden.
- Generous plot: With several terraces, orchard, meadow, vegetable garden and large barn.
- Quiet location: In picturesque Ossenisse, surrounded by nature.
- Many possibilities: For example, for a workshop or keeping animals.
Would you like to experience the charm of this residential farmhouse for yourself? Then contact Kuub Brokers Zeeuws-Vlaanderen to schedule a viewing. This unique home at Dorpsstraat 13 in Ossenisse is waiting for a new owner who appreciates the charm of rural living.
Would you like more information? Or do you yourself need an appraisal for your new home and/or a free, no-obligation sales consultation of your current home? Call or mail to Kuub Makelaars Zeeuws-Vlaanderen.
We represent the interests of the selling party, bring your own NVM purchase service broker!
All information provided should be considered an invitation to make an offer or to enter into negotiations. No rights can be derived from this property information.
*All surfaces are indicative. No rights can be derived from this.
Features
Transfer of ownership
- Asking price
- € 495,000 kosten koper
- Asking price per m²
- € 2,676
- Original asking price
- € 500,000 kosten koper
- Listed since
- Status
- Available
- Acceptance
- Available in consultation
Construction
- Kind of house
- Converted farmhouse, semi-detached residential property
- Building type
- Resale property
- Year of construction
- 1873
- Type of roof
- Gable roof covered with roof tiles
Surface areas and volume
- Areas
- Living area
- 185 m²
- Other space inside the building
- 28 m²
- Exterior space attached to the building
- 29 m²
- External storage space
- 112 m²
- Plot size
- 3,038 m²
- Volume in cubic meters
- 765 m³
Layout
- Number of rooms
- 6 rooms (4 bedrooms)
- Number of bath rooms
- 2 bathrooms and 2 separate toilets
- Bathroom facilities
- Shower, 2 baths, 2 sinks, walk-in shower, and washstand
- Number of stories
- 2 stories and a basement
- Facilities
- Passive ventilation system and solar panels
Energy
- Energy label
- Insulation
- Roof insulation, energy efficient window, insulated walls and floor insulation
- Heating
- CH boiler and wood heater
- Hot water
- CH boiler
- CH boiler
- Itho (gas-fired combination boiler from 2006, in ownership)
Cadastral data
- HONTENISSE W 593
- Cadastral map
- Area
- 3,038 m²
- Ownership situation
- Full ownership
Exterior space
- Location
- Alongside a quiet road and rural
- Garden
- Back garden, front garden and side garden
- Back garden
- 2,830 m² (52.21 metre deep and 62.79 metre wide)
- Garden location
- Located at the west with rear access
Storage space
- Shed / storage
- Detached brick storage
Parking
- Type of parking facilities
- Parking on private property and public parking
Photos 65
Floorplans 9
© 2001-2025 funda

































































