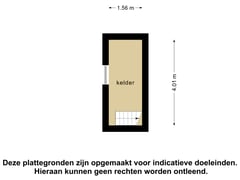Zeedorp 64589 KZ OssenisseBuitengebied Ossenisse
- 198 m²
- 1,110 m²
- 4
€ 587,500 k.k.
Eye-catcherPrachtige woning in Ossenisse met schitterend uitzicht
Description
Beautiful Semi-Detached House in Ossenisse with Stunning Views
Ossenisse is a charming village in the municipality of Hulst. If you want to escape the hustle and bustle of your work, this is the ideal place to unwind. Surrounded by vast fields, green dikes, and the waters of the Westerschelde, you'll experience a permanent vacation feeling. If you're looking for a characterful home in picturesque Ossenisse, Zeedorp 6 is the perfect match for you. This elegant house is situated on a spacious plot and features six solar panels. The property offers unobstructed views and is just a stone's throw from the Schelde River.
Layout:
This former café greets you directly as you enter, with no hallway, leading you straight into the living room. The living room features a beautiful solid parquet floor and a cozy gas fireplace for warm, inviting evenings. From the living room, you can access both the old beer cellar and the hallway, which leads to the office (a raised room above the cellar), the dining room, and the garden.
The dining room is a warm and inviting space, perfect for hosting friends and family. Here, you can enjoy delicious meals and engaging conversations in a cozy atmosphere.
Adjacent to the dining room is the spacious kitchen, which has recently been extended and features a skylight, underfloor heating, and access to the garden. The kitchen has been updated with new cabinet doors, a new faucet, and new baseboards. It is equipped with various built-in appliances, including a 90 cm wide gas stove with an oven and extractor hood (SMEG), a microwave, dishwasher, and washing machine. From the kitchen, you can reach the luxurious bathroom with a shower, bathtub, vanity unit, and toilet. Above the kitchen, there is a handy storage attic, accessible via a folding ladder, where the central heating system is located.
First Floor:
On the first floor, you will find five charming rooms offering various possibilities. The largest room provides breathtaking views over the expansive landscape stretching all the way to the sea dike.
Outdoor Living:
The spacious garden, located to the north, offers completely unobstructed views, exuding peace and serenity. The garden is easily accessible through a large gate on the side of the house, and the landscaped terrace by the house is a perfect spot for relaxation.
In 2007, the barn underwent a thorough renovation, including a new roof for both the house and the barn. The spacious garage, measuring 7.09 meters by 10.28 meters, provides ample space for multiple cars. Additionally, the garage is equipped with a convenient electric door, making entry and exit smooth and comfortable. It also features a polished concrete floor, ideal for car or motorcycle enthusiasts.
Key Features:
- Available in consultation;
- Unique opportunity;
- Unobstructed views;
- Walking distance to the Schelde River;
- Equipped with six solar panels;
- Almost fully double-glazed;
- Spacious kitchen;
- Indoor heated garage with extra high electric sectional door;
- The property can also be used as a holiday home.
Interested in this unique opportunity?
Contact us today to schedule a viewing and make your dream of countryside living a reality!
Features
Transfer of ownership
- Asking price
- € 587,500 kosten koper
- Asking price per m²
- € 2,967
- Listed since
- Status
- Available
- Acceptance
- Available in consultation
Construction
- Kind of house
- Single-family home, semi-detached residential property
- Building type
- Resale property
- Year of construction
- 1900
- Type of roof
- Gable roof covered with roof tiles
Surface areas and volume
- Areas
- Living area
- 198 m²
- Other space inside the building
- 88 m²
- Exterior space attached to the building
- 1 m²
- Plot size
- 1,110 m²
- Volume in cubic meters
- 1,026 m³
Layout
- Number of rooms
- 8 rooms (4 bedrooms)
- Number of bath rooms
- 1 bathroom
- Bathroom facilities
- Shower, bath, toilet, and washstand
- Number of stories
- 2 stories
- Facilities
- Skylight, passive ventilation system, flue, TV via cable, and solar panels
Energy
- Energy label
- Insulation
- Roof insulation, mostly double glazed and insulated walls
- Heating
- CH boiler, gas heater and partial floor heating
- Hot water
- CH boiler
- CH boiler
- Atag (gas-fired combination boiler from 2015, in ownership)
Cadastral data
- HULST W 393
- Cadastral map
- Area
- 1,110 m²
- Ownership situation
- Full ownership
Exterior space
- Location
- Alongside a quiet road, along waterway and outside the built-up area
- Garden
- Back garden
- Back garden
- 875 m² (25.00 metre deep and 35.00 metre wide)
- Garden location
- Located at the north with rear access
Garage
- Type of garage
- Built-in
- Capacity
- 2 cars
- Facilities
- Electrical door, electricity and heating
- Insulation
- Roof insulation and insulated walls
Parking
- Type of parking facilities
- Parking on gated property, parking on private property and public parking
Want to be informed about changes immediately?
Save this house as a favourite and receive an email if the price or status changes.
Popularity
0x
Viewed
0x
Saved
12/09/2024
On funda






