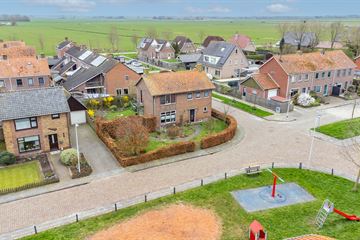This house on funda: https://www.funda.nl/en/detail/koop/ossenzijl/huis-g-b-kooijstraat-9/43428234/

Description
Wonen in Ossenzijl ! ! ! !
Een dorp gelegen aan de rand van het Nationaal Park Weerribben-Wieden, een fantastische omgeving om te fietsen, te wandelen en van het water te genieten.
Dit gebied is al eens uitgeroepen tot het mooiste park van Nederland.
De Kalenbergergracht loopt dwars door het dorp heen en is tijdens het vaarseizoen een genot voor vele watersport liefhebbers.
Deze goed onderhouden vrijstaande woning staat in een gezellige woonwijk van dit dorp. Door de grootte van het perceel én de woning zelf is het een genot om hier te wonen.
Bij binnenkomst ervaart u al de rust die de woning uitstraalt. Een ruime entree met toilet en de trap naar de eerste verdieping. Natuurlijk ook de ingang naar woonkamer: een heerlijke ruimte met een open keuken.
Ideaal is dat, grenzend aan de keuken, niet alleen een kelder te vinden is, maar ook een bijkeuken. In de praktijk wordt deze laatste gebruikt als entree, in plaats van de voordeur.
Op de eerste verdieping bevinden zich vier, in grootte variërende, slaapkamers.
Eén van de kamers is op dit moment in gebruik als kantoor en de grootste kamer heeft een balkon.
De badkamer is netjes verzorgd; u vindt daar een ruime inloopdouche en een wastafelmeubel.
Via een vlizotrap is de zolder bereikbaar. Veel ruimte om spullen in op te bergen.
De bijkeuken is niet alleen de entree van de woning, maar ook de toegang tot de tuin. Veel privacy, mooi aangelegd en nagenoeg rondom.
Op één stuk na, waar de garage staat.
Hier kunt u niet alleen uw auto kwijt, maar ook diverse tuinspullen en uw fietsen.
Kortom: een ideaal gezinshuis met veel ruimte, zowel binnen als buiten, in een prachtige omgeving.
Nog even de bijzonderheden op een rijtje:
- Bouwjaar: 1950
- Energielabel: C
- Voorzien van dubbel glas en goed geïsoleerd
- Lichte, ruime woonkamer met open keuken
- Totale woonoppervlakte: 125,30 m²
- Perceel oppervlakte: 491 m²
- Vier slaapkamers, één met balkon
- Ruime garage van ca. 30m²
Features
Transfer of ownership
- Last asking price
- € 294,500 kosten koper
- Asking price per m²
- € 2,356
- Status
- Sold
Construction
- Kind of house
- Single-family home, detached residential property
- Building type
- Resale property
- Year of construction
- 1950
- Type of roof
- Mansard roof covered with roof tiles
- Quality marks
- Energie Prestatie Advies
Surface areas and volume
- Areas
- Living area
- 125 m²
- Other space inside the building
- 14 m²
- Exterior space attached to the building
- 2 m²
- External storage space
- 29 m²
- Plot size
- 461 m²
- Volume in cubic meters
- 531 m³
Layout
- Number of rooms
- 5 rooms (4 bedrooms)
- Number of bath rooms
- 1 bathroom and 1 separate toilet
- Number of stories
- 2 stories, an attic, and a basement
- Facilities
- TV via cable
Energy
- Energy label
- Insulation
- Double glazing
- Heating
- CH boiler
- Hot water
- CH boiler
- CH boiler
- Bosch HRC 30 Combi (gas-fired combination boiler from 2008, in ownership)
Cadastral data
- OSSENZIJL E 3750
- Cadastral map
- Area
- 461 m²
- Ownership situation
- Full ownership
Exterior space
- Location
- Alongside a quiet road and in residential district
- Garden
- Surrounded by garden
- Balcony/roof terrace
- Balcony present
Garage
- Type of garage
- Detached wooden garage
- Capacity
- 1 car
- Facilities
- Electricity
Parking
- Type of parking facilities
- Public parking
Photos 58
© 2001-2025 funda

























































