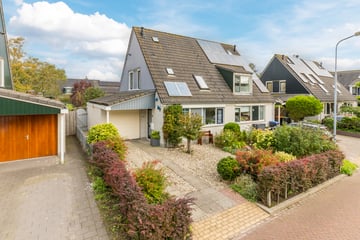This house on funda: https://www.funda.nl/en/detail/koop/oterleek/huis-burg-s-schagenstraat-16/42238709/

Description
In een rustig woonerf, gesitueerd nét achter de dorpsstraat, ligt deze 2/1-KAPWONING met GARAGE er goed verzorgd bij. Een dorp waar men elkaar nog bij de voornaam kent, waar je nog landelijk kunt wonen en je kinderen gewoon op straat kunt spelen … dat is Oterleek. Los van de beschikbare woonfunctie, biedt deze woning veel meer wooncomfort, dan je op het eerste gezicht zou verwachten. Na het bekijken van de presentatie op Funda of de eigen woningwebsite, kom je vast tot de ontdekking, dat de setting van deze woning ideaal is. Kun je met gemak uit de voeten met de indeling en het afwerkingsniveau (wat nog aardig bij de tijd is), dan nodigen wij je graag uit voor een uitgebreide rondleiding. De indeling op de 1e verdieping is aan te passen naar 3 slaapkamers, zodat je in totaal met de zolderslaapkamer, over 4 slaapkamers kunt beschikken. De eerlijkheid gebiedt wel te zeggen, dat je dan wat kleinere slaapkamers hebt, maar daar staat tegenover dat er heel veel pluspunten overblijven. Zoek je vrijheid, dorps karakter en een landelijke ligging? Bel of mail ons kantoor dan voor een bezichtigingsaanvraag!
Begane grond:
Zij-entree, hal met garderobe, toiletruimte, meterkast, trap, royale woon-/eetkamer met plavuizenvloer en vloerverwarming, open trapkast, schuifpui, aan de voorzijde gesitueerde half open keuken met diverse inbouwapparatuur. Aangebouwde garage met stalen kanteldeur en toegangsdeur aan de tuinzijde.
1e Verdieping:
Overloop, 1 (voorheen 2) grote achterslaapkamer met kastenwand, 1 voorslaapkamer met dakraam, moderne betegelde badkamer met douche, wastafelmeubel en wandcloset.
2e Verdieping
Vaste trap, overloop, stookruimte met cv-ketel, zolderslaapkamer met dakraam.
Buiten / parkeren:
De achtertuin is circa 14 meter diep, gesitueerd op het zuidoosten en absoluut zonnig door z’n tuindiepte en ligging. De tuin is zeer verzorgd en mooi aangelegd met een grasgazon, borders en veel groen en vaste planten. Aan de slootkant is een (vlonder)terras aanwezig en achterin de tuin staat een houten tuinschuurtje. Rustige ligging aan doodlopend straatje/woonerf, gelegen nét achter de
Dorpsstraat, met ontsluiting voor fietsers en voetgangers naar de Polderweg. Voor de auto is voldoende plek aanwezig op eigen terrein, alsmede in de aanwezige openbare parkeervakken in de directe omgeving. Zélfs voor de fervente elektrische autorijder is op 100 meter afstand een openbare laadpaal aanwezig!
Buurt:
Rustige ligging in woonerf op loopafstand van dorpskern Oterleek en op fietsafstand van Heerhugowaard voor alle benodigde voorzieningen (zoals winkels, supermarkten, sport/cultuur en horeca). Snelle ontsluiting naar ring Alkmaar. Niet te missen in Oterleek is Bianca’s Brasserie en B&B!
Kenmerken:
• Bouwjaar 1989.
• Woonfunctie 98 m2 en bruto inhoud 465 m3.
• Perceel eigen grond van 295 m2.
• Oplevering flexibel; kan snel.
• Energielabel B (geldig tot 23 augustus 2033).
Weer achter het net gevist? Met je eigen NVM-aankoopmakelaar, maak je meer kans op een woning.
Een NVM-aankoopmakelaar komt op voor úw belang en bespaart u tijd, geld en zorgen!
Features
Transfer of ownership
- Last asking price
- € 425,000 kosten koper
- Asking price per m²
- € 4,337
- Status
- Sold
Construction
- Kind of house
- Single-family home, double house
- Building type
- Resale property
- Year of construction
- 1989
- Specific
- Partly furnished with carpets and curtains
- Type of roof
- Gable roof covered with roof tiles
Surface areas and volume
- Areas
- Living area
- 98 m²
- Other space inside the building
- 17 m²
- Exterior space attached to the building
- 8 m²
- External storage space
- 5 m²
- Plot size
- 295 m²
- Volume in cubic meters
- 465 m³
Layout
- Number of rooms
- 4 rooms (3 bedrooms)
- Number of bath rooms
- 1 bathroom and 1 separate toilet
- Bathroom facilities
- Shower, toilet, and washstand
- Number of stories
- 3 stories
- Facilities
- Skylight, mechanical ventilation, rolldown shutters, sliding door, and solar panels
Energy
- Energy label
- Insulation
- Roof insulation, double glazing, insulated walls and floor insulation
- Heating
- CH boiler and partial floor heating
- Hot water
- CH boiler
- CH boiler
- Intergas Kombi Kompakt HR (gas-fired combination boiler from 2013, in ownership)
Cadastral data
- SCHERMER F 344
- Cadastral map
- Area
- 295 m²
- Ownership situation
- Full ownership
Exterior space
- Location
- Alongside a quiet road and rural
- Garden
- Back garden and front garden
- Back garden
- 126 m² (14.00 metre deep and 9.00 metre wide)
- Garden location
- Located at the southeast with rear access
Storage space
- Shed / storage
- Detached wooden storage
- Insulation
- No insulation
Garage
- Type of garage
- Attached brick garage
- Capacity
- 1 car
- Facilities
- Electrical door, electricity and heating
Parking
- Type of parking facilities
- Parking on private property and public parking
Photos 47
© 2001-2025 funda














































