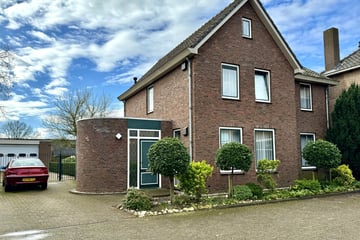This house on funda: https://www.funda.nl/en/detail/koop/ottersum/huis-stjanstraat-28/43424943/

Description
De warme bakker is vlakbij, wat betekent dat elke ochtend verse broodjes mogelijk zijn. Hoewel deze vrijstaande woning iets teruggetrokken van de weg staat, valt hij niet minder op. Zodra je binnenkomt zul je verrast worden door de aparte eetkeuken en de ruime woonkamer met schuifpui naar de tuin. De tuin is diep, royaal en privé en heeft een ruime volledige geïsoleerde garage en een ruime oprit. Deze degelijke woning is gebouwd in 1993 en heeft energielabel B.
INDELING:
Begane grond:
Op de begane grond bevindt zich een ruime hal met een garderobenis en een apart toilet met fontein. De royale bijkeuken heeft aansluitingen voor een wasmachine en droger en er is een buitendeur die toegang biedt tot de tuin.
De aparte eetkeuken, opgesteld in een L-vorm, beschikt over een granito aanrechtblad en is uitgerust met inbouwapparatuur zoals een combi oven, afzuigschouw en een gaskookplaat. In de eetkeuken bevindt zich tevens een kelder/bergkast. Vanuit de eetkeuken betreedt je de L-vormige woonkamer, die voorzien is van een houtkachel en een schuifpui die toegang biedt tot het zonneterras en de beschutte zonnige tuin. Zowel vanuit de hal als vanuit de eetkeuken is de woonkamer bereikbaar.
Eerste verdieping:
Op de eerste verdieping bevindt zich een overloop. In totaal zijn er 3 slaapkamers, waarvan 2 ruim bemeten zijn en de kleinste slaapkamer een oppervlakte heeft van 7m². De badkamer is voorzien van een ligbad, douche, tweede toilet en een wastafel.
Zolderverdieping:
De zolderverdieping is bereikbaar via een vaste trap en kan worden afgesloten met een schuifdeur. Hier kunnen eventueel 2 sfeervolle slaapkamers gerealiseerd worden. Daarnaast is er veel bergruimte beschikbaar en bevindt zich hier de aansluiting voor de cv-ketel.
Tuin:
De tuin kan worden afgesloten met een poort en beschikt over een grote beklinkerde oprit naar de ruime garage. De tuin is volledig omheind en voorzien van een sproei-installatie voor het besproeien van de tuin.
Garage:
De garage is volledig geïsoleerd en heeft een oppervlakte van ruim 59m². Daarnaast beschikt het over een eigen stortgootsteen, krachtstroom en schuifbovenkasten/schappen. Vanwege de degelijke bouw en goede isolatie kan de garage ook worden verbouwd voor andere doeleinden, zoals een atelier, studio, hobbyruimte, mantelzorgwoning, enzovoort. Aan de achterzijde van de garage bevindt zich een overkapping voor tuingereedschap en dergelijke.
Overige informatie:
- Bouwjaar van de woning is 1993
- Perceel 762m², woonoppervlak 180m², garage 59m²
- Energielabel B, woning is geïsoleerd
- Verwarming/warm water is door middel van een HR cv-combiketel van het merk Vaillant, bouwjaar 2013
Features
Transfer of ownership
- Last asking price
- € 584,000 kosten koper
- Asking price per m²
- € 3,244
- Status
- Sold
Construction
- Kind of house
- Single-family home, detached residential property
- Building type
- Resale property
- Year of construction
- 1993
Surface areas and volume
- Areas
- Living area
- 180 m²
- External storage space
- 59 m²
- Plot size
- 762 m²
- Volume in cubic meters
- 690 m³
Layout
- Number of rooms
- 5 rooms (4 bedrooms)
- Number of bath rooms
- 1 bathroom and 1 separate toilet
- Bathroom facilities
- Shower, bath, toilet, and sink
- Number of stories
- 3 stories
- Facilities
- Mechanical ventilation
Energy
- Energy label
- Not available
- Insulation
- Completely insulated
- Heating
- CH boiler
- Hot water
- CH boiler
- CH boiler
- HR (gas-fired combination boiler from 2013, in ownership)
Cadastral data
- OTTERSUM E 1095
- Cadastral map
- Area
- 762 m²
- Ownership situation
- Full ownership
Exterior space
- Location
- Alongside busy road, sheltered location, in centre and in residential district
- Garden
- Surrounded by garden and sun terrace
Storage space
- Shed / storage
- Detached brick storage
- Insulation
- Completely insulated
Garage
- Type of garage
- Parking place and detached brick garage
- Capacity
- 2 cars
- Facilities
- Electricity and running water
- Insulation
- Roof insulation, double glazing and insulated walls
Parking
- Type of parking facilities
- Parking on private property
Photos 81
© 2001-2024 funda
















































































