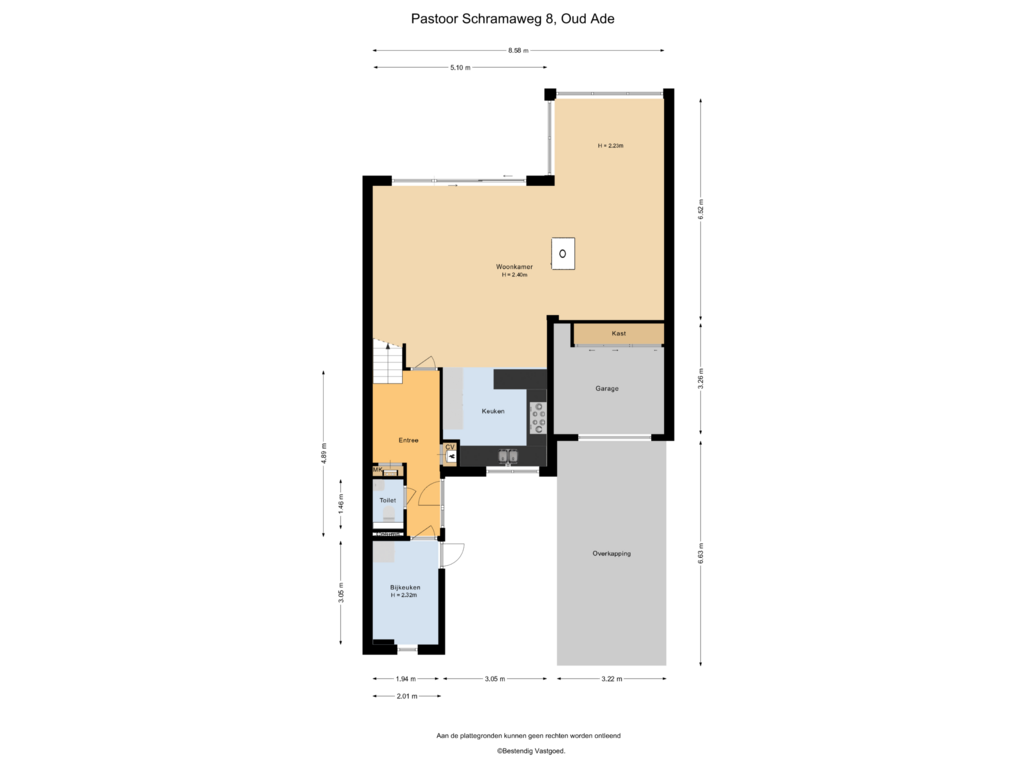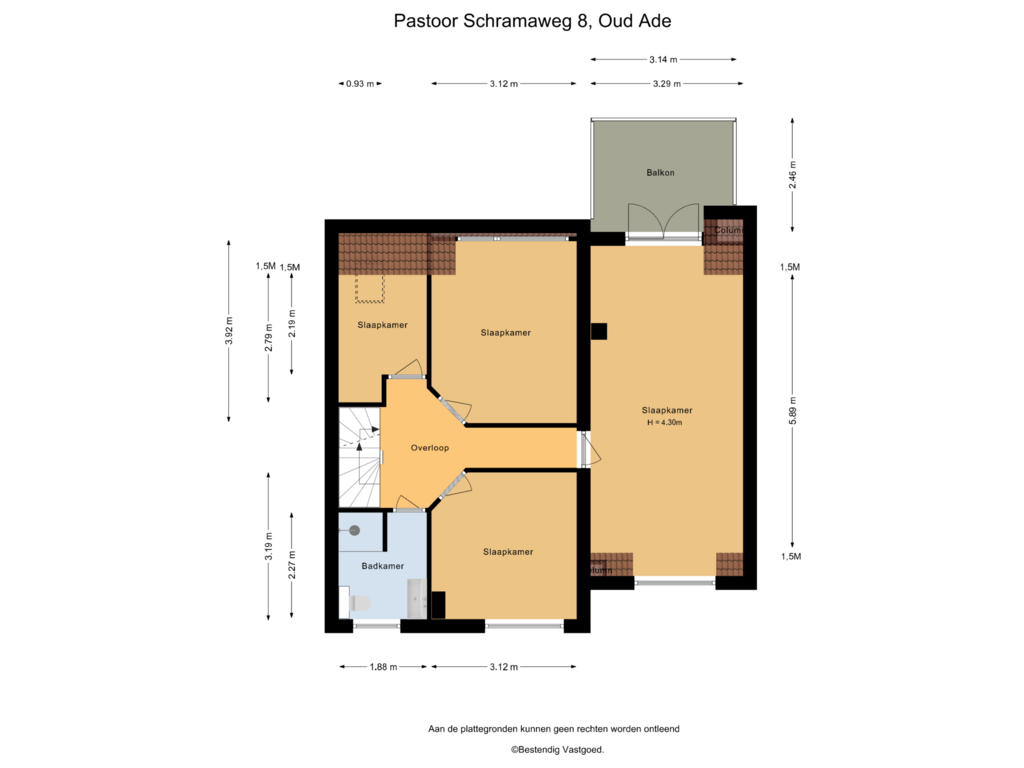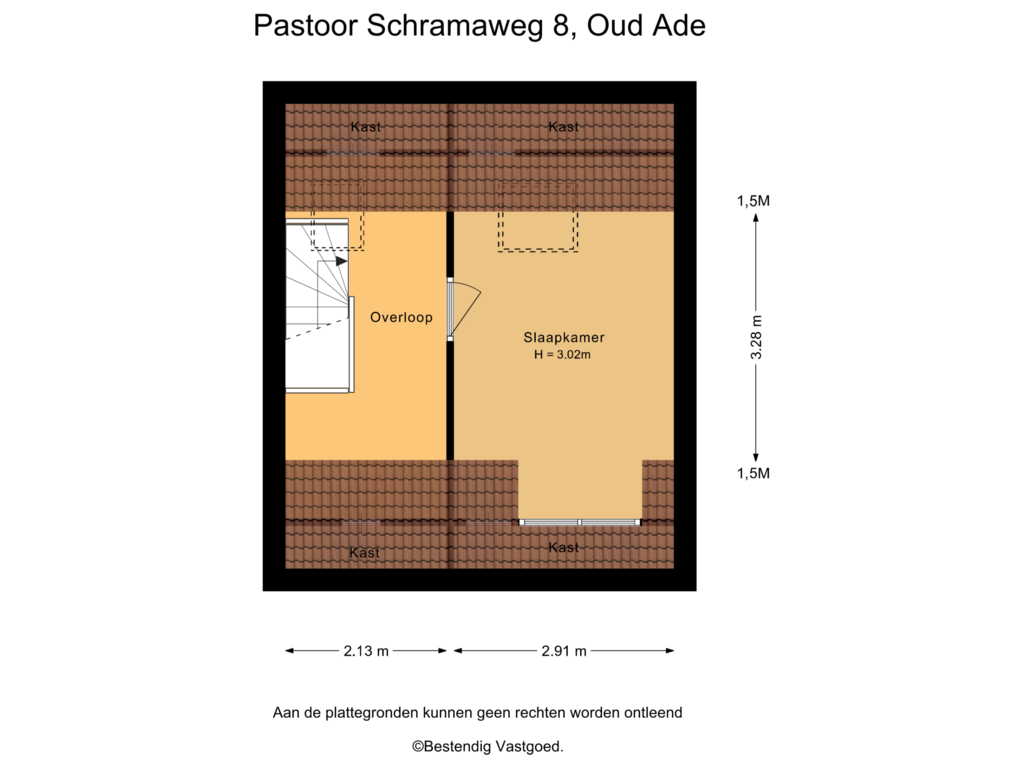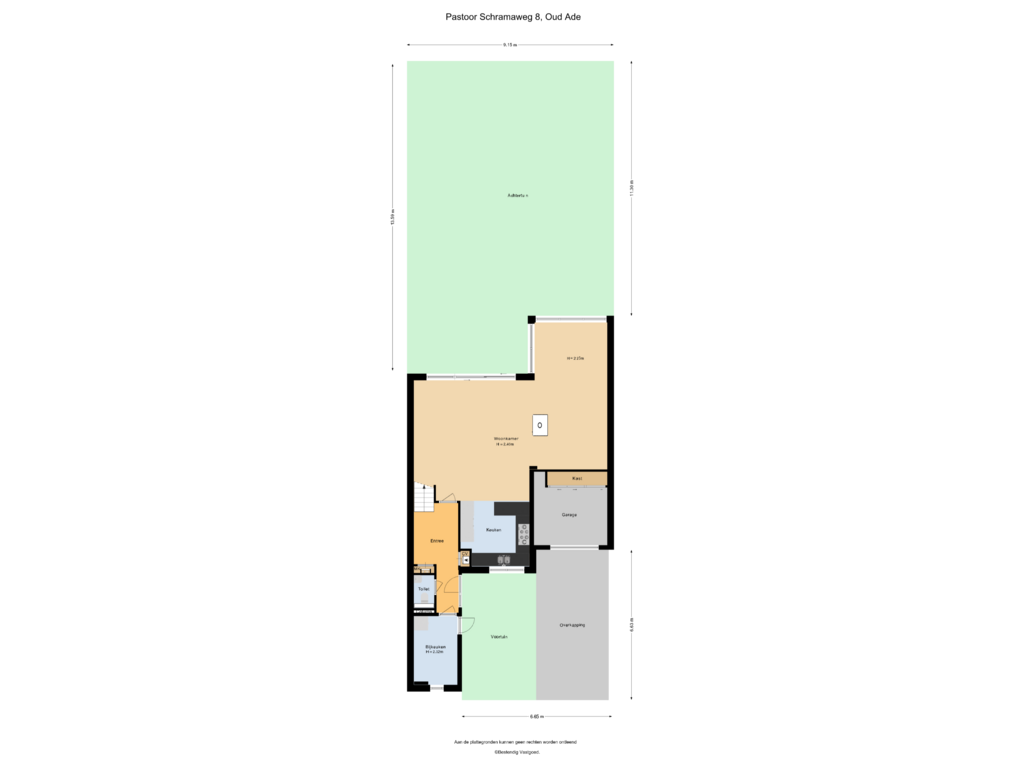This house on funda: https://www.funda.nl/en/detail/koop/oud-ade/huis-pastoor-schramaweg-8/43741528/
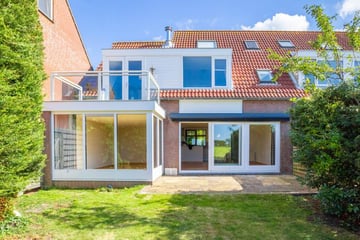
Pastoor Schramaweg 82374 BD Oud AdeOud Ade en Zevenhuizen
€ 799,500 k.k.
Eye-catcherWonen in Oud Ade: landelijk, ruim en stijlvol genieten
Description
For Sale: Semi-Detached House in Unique Location in Oud Ade
Just 10 minutes from Leiden, in the middle of the green heart of the Netherlands, lies this beautiful semi-detached family home that combines comfort, space and an idyllic rural atmosphere. The house is excellently maintained and offers a surprising number of possibilities for various living needs. With 5 bedrooms, a carport, garage, spacious garden and several terraces, this is a unique opportunity to live in an environment where peace and accessibility come together.
A Home that Surprises
Upon entering, the spacious and bright L-shaped living room immediately catches the eye, equipped with an attractive double fireplace made of 'Cortensteel' and an open connection to the modern kitchen. Through the large windows and the sliding doors in the dining room you have a panoramic view of the surrounding fields and the historic mill.
The kitchen is modern and fully equipped: a wide gas hob with oven, extractor hood, built-in dishwasher, fridge and freezer. The adjacent utility room is practically furnished with connections for a washing machine and dryer.
Layout:
Ground floor: Entrance via the central hall with access to the separate toilet, the utility room and the living room. The spacious, open kitchen is connected to the dining room.
First floor: Via the light landing you reach 4 bedrooms, including the master bedroom with patio doors to the roof terrace. The modern and brand new bathroom has a shower cabin, second toilet and a washbasin.
Second floor: Here is the fifth spacious bedroom, ideal as a hobby room, office or extra bedroom. The landing also offers a lot of practical storage space.
Outdoor living and surroundings
The backyard is a true oasis of peace and privacy. With several terraces, beautiful flower beds and a wide view over the polder, you can enjoy every season here. The garden is completely sheltered and perfect for long summer days, cozy evenings and relaxation in complete privacy.
Oud Ade is a charming village in the municipality of Kaag en Braassem, centrally located in the Groene Hart. The village is known for its historic polder mills, such as the Vrouw Vennemolen and the Rode Molen, and the nearby Kagerplassen, popular with water sports enthusiasts. Cyclists and hikers can indulge themselves in this beautiful, rural area. Despite the peace and space, cities such as Leiden, Amsterdam Schiphol and The Hague are a short distance away thanks to the excellent access roads.
Living in Oud Ade: Historic and Modern
The village has a lively community and offers various amenities such as a primary school, sports facilities and a marina. In addition, the urban conveniences of Leiden are easily accessible by bike or car. This makes Oud Ade a popular place for both families and outdoor enthusiasts.
Details:
Living area: approx. 157 m2
Plot area: 237m2
Private ground
5 bedrooms
Modernly equipped kitchen and bathroom
Carport, garage and parking on site
Fully sheltered garden with terraces and rural views
Centrally located between Leiden, Amsterdam and The Hague
Excellently maintained and ready to move in
Come and Experience the Atmosphere Yourself
This house offers a unique combination of peace, space and accessibility. To really experience the charm, atmosphere and possibilities of this house, we would like to invite you for a viewing. Be surprised by the comfort, space and beautiful view of this semi-detached house in Oud Ade. This is more than a house; it is a home where your dream home becomes reality!
Features
Transfer of ownership
- Asking price
- € 799,500 kosten koper
- Asking price per m²
- € 5,092
- Listed since
- Status
- Available
- Acceptance
- Available in consultation
Construction
- Kind of house
- Single-family home, semi-detached residential property
- Building type
- Resale property
- Year of construction
- 1989
- Specific
- With carpets and curtains
Surface areas and volume
- Areas
- Living area
- 157 m²
- Other space inside the building
- 11 m²
- Exterior space attached to the building
- 29 m²
- Plot size
- 237 m²
- Volume in cubic meters
- 690 m³
Layout
- Number of rooms
- 7 rooms (5 bedrooms)
- Number of bath rooms
- 1 bathroom and 1 separate toilet
- Bathroom facilities
- Shower, toilet, sink, and washstand
- Number of stories
- 3 stories
- Facilities
- Outdoor awning, skylight, mechanical ventilation, sliding door, and TV via cable
Energy
- Energy label
- Heating
- CH boiler and fireplace
- Hot water
- CH boiler
- CH boiler
- Gas-fired, in ownership
Cadastral data
- ALKEMADE F 1188
- Cadastral map
- Area
- 237 m²
- Ownership situation
- Full ownership
Exterior space
- Location
- Alongside a quiet road, sheltered location, rural, open location and unobstructed view
- Garden
- Back garden and front garden
- Back garden
- 60 m² (8.00 metre deep and 7.50 metre wide)
- Garden location
- Located at the southwest
Storage space
- Shed / storage
- Attached brick storage
Garage
- Type of garage
- Carport
Parking
- Type of parking facilities
- Parking on private property and public parking
Photos 51
Floorplans 4
© 2001-2024 funda



















































