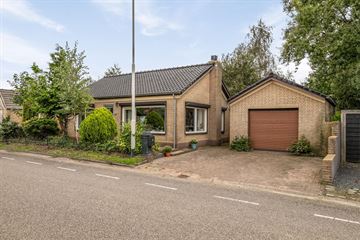This house on funda: https://www.funda.nl/en/detail/koop/oud-gastel/huis-stoofstraat-26-a/43645483/

Description
Tuinliefhebbers opgelet.
Rustige buurt, schitterende grote tuin en een heel fijn huis.
Achter deze onopvallende voordeur schuilt een verrassend ruim huis met een grote keuken, die uitkijkt op de heerlijke tuin.
De keuken is het hart van het huis. Vanuit de keuken heb je toegang tot de lichte woonkamer met sfeervolle open haard en aangrenzend de slaapkamers en het kantoor. Ook heb je vanuit de keuken toegang tot de bijkeuken, aparte wc en een badkamer met ruimte voor een dubbele wastafel, ligbad en aparte douche.
Door de dubbele terras deuren in de keuken heb je toegang tot de tuin. Naast de keuken is de tuinkamer/bootroom en de doorgang naar de inpandige garage.
De indeling van deze houtskeletbouw bungalow kan relatief eenvoudig geheel naar eigen wensen worden aangepast.
De woning is rondom voorzien van dubbel glas en rolluiken, aan de voorzijde zijn Van Iersel kozijnen met HR++ glas, ventilatie roosters en vaste horren geplaatst.
De op het zuiden gelegen tuin, met kleine vijver, is een waar vogelparadijs en biedt de gehele dag zowel zon als schaduw plekken. De frambozen, bramen en bessen struiken doen het goed in deze tuin. Er zijn ook meerdere groen blijvende heesters, fruit bomen en diverse bloeiende struiken zoals rozen, forsythia, jasmijn en clematis. Ga jij dit voorjaar ontdekken welke bloembollen hier verstopt zijn?
Features
Transfer of ownership
- Last asking price
- € 465,000 kosten koper
- Asking price per m²
- € 3,661
- Status
- Sold
Construction
- Kind of house
- Bungalow, detached residential property (semi-bungalow)
- Building type
- Resale property
- Year of construction
- 1965
- Type of roof
- Combination roof covered with asphalt roofing and roof tiles
Surface areas and volume
- Areas
- Living area
- 127 m²
- Other space inside the building
- 31 m²
- External storage space
- 10 m²
- Plot size
- 761 m²
- Volume in cubic meters
- 586 m³
Layout
- Number of rooms
- 4 rooms (2 bedrooms)
- Number of bath rooms
- 1 bathroom and 1 separate toilet
- Bathroom facilities
- Shower, bath, and washstand
- Number of stories
- 1 story
- Facilities
- Passive ventilation system and rolldown shutters
Energy
- Energy label
- Insulation
- Roof insulation and double glazing
- Heating
- CH boiler
- Hot water
- CH boiler
- CH boiler
- AWB (2008, in ownership)
Cadastral data
- OUD EN NIEUW GASTEL G 671
- Cadastral map
- Area
- 331 m²
- Ownership situation
- Full ownership
- OUD EN NIEUW GASTEL G 1784
- Cadastral map
- Area
- 430 m²
- Ownership situation
- Full ownership
Exterior space
- Location
- Outside the built-up area
- Garden
- Surrounded by garden
Storage space
- Shed / storage
- Attached brick storage
- Facilities
- Electricity
- Insulation
- No cavity wall
Parking
- Type of parking facilities
- Parking on private property
Photos 41
© 2001-2025 funda








































