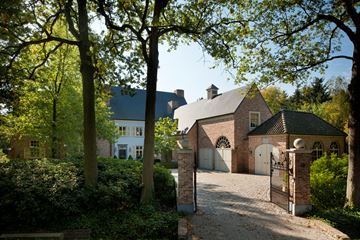This house on funda: https://www.funda.nl/en/detail/koop/oud-turnhout/huis-blijkerstraat-10/41383886/
Description
This unique Englishmansion is situated in a top prime location in Oud-Turnhout in Belgium. Theinterior and exterior quality of the house is unrivalled. This is not only dueto the use of beautiful mostly natural materials, but also the excellentpositioning on the plot and the exemplary construction work. The house ischaracterised by the many large windows, high ceilings and optimally sizedrooms.
The superb full-grown gardensurrounding the house is landscaped in English style and features a park-likewater feature constructed around a turret and numerous yew and boxwood linedpaths. The garden is completed by a heated outdoor swimming pool and a charmingthatched oak-built pool house, which is currently used as a fully equippedwellness centre. The house also has three garages, outdoor washing facilitiesand guest accommodation.
Particulars:
Comfort:
- The entire ground floor and allthe bathrooms have underfloor heating.
- A pool house which serves as afully equipped wellness centre.
- A fully furnished guest suite,which can be accessed internally or via its own entrance
- The ground floor is fittedthroughout with a B&O audio system with cabling
- The surrounding garden isequipped with a computer-controlled sprinkler system
- Exchange with property in theNetherlands or other countries is negotiable.
Security:
- The plot is completely enclosedin first-class fencing and has splendid wrought-iron gates that can be remotelyoperated.
- All the windows and doors arefitted with approved hardware and certified locks.
- The house is fitted with anexceptionally extensive security system with alarm forwarding.
- A camera surveillance system hasbeen installed around the house. The camera feeds can be viewed in severalplaces in the house
The selling instruction is carried out in collegial cooperationwith De Boer & Partners of Turnhout.
Features
Transfer of ownership
- Asking price
- € 2,980,000 kosten koper
- Asking price per m²
- € 6,274
- Listed since
- Status
- Available
- Acceptance
- Available in consultation
Construction
- Kind of house
- Country house, detached residential property
- Building type
- Resale property
- Year of construction
- 1998
Surface areas and volume
- Areas
- Living area
- 475 m²
- Other space inside the building
- 24 m²
- External storage space
- 130 m²
- Plot size
- 4,500 m²
- Volume in cubic meters
- 4,900 m³
Layout
- Number of rooms
- 11 rooms (5 bedrooms)
- Number of bath rooms
- 4 bathrooms and 2 separate toilets
- Bathroom facilities
- Sauna, 4 baths, 3 toilets, bidet, 3 showers, 2 double sinks, and sink
- Number of stories
- 3 stories
- Facilities
- Alarm installation, passive ventilation system, sauna, TV via cable, and swimming pool
Energy
- Energy label
- Not available
- Insulation
- Completely insulated
- Heating
- CH boiler, gas heaters and partial floor heating
- Hot water
- CH boiler
- CH boiler
- In ownership
Cadastral data
- OUD-TURNHOUT 0 0
- Cadastral map
- Area
- 4,500 m²
- Ownership situation
- Full ownership
Exterior space
- Garden
- Surrounded by garden
Garage
- Type of garage
- Attached brick garage
- Capacity
- 3 cars
- Facilities
- Heating
Parking
- Type of parking facilities
- Parking on private property
Photos 50
© 2001-2024 funda


















































