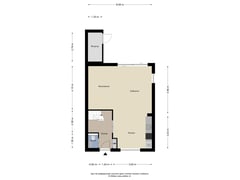de Duinen 2303253 MR OuddorpOuddorp klepperstee klarebeek
- 87 m²
- 463 m²
- 2
€ 425,000 k.k.
Open House
- Every Friday from 10:00 AM to 12:00 PM
Description
**Dop Makelaars offers: De Duinen 230 at Landal Strand Resort Ouddorp Duin**
This 4-person recreational home is the ideal place to unwind. The house is spacious and offers comfort for a relaxing stay. Surrounded by a unique dune landscape, you can enjoy the fresh sea air and the tranquil environment here. The house is situated on a plot of approximately 463 m² and has a living area of about 87 m². This beautiful recreational home features a cozy living room, kitchen with built-in appliances, 2 bedrooms, 2 bathrooms, sauna, and solar panels!
Welcome to Landal Strand Resort Ouddorp Duin, a beautiful holiday park located within walking distance of the stunning coastline of Goeree-Overflakkee. Here you will find the perfect combination of relaxation, nature, and adventure. Ouddorp beach offers endless possibilities for beach fun, whether you want to sunbathe, swim, or build sandcastles. For water sports enthusiasts, Grevelingenmeer is nearby, where you can sail, surf, and dive.
**The layout of the house is as follows:**
**Ground floor:**
Entrance with an adjacent toilet with a small sink, stairs to the first floor, and passage to the living room. From the cozy living room with an open kitchen, you have a direct view of the dunes. The modern open kitchen features various built-in appliances, including a dishwasher, microwave oven, and a refrigerator with a freezer compartment.
**First floor:**
On the first floor, you will find two spacious bedrooms and two bathrooms. One bathroom is equipped with a bathtub and sink. The other has a walk-in shower with Sunshower and a sink. You also have access to the sauna from this floor, making your stay even more comfortable.
**Garden:**
From the living room, you can step out onto the terrace through the sliding doors, where you can enjoy the view and tranquility. The garden is favorably located facing southwest, allowing you to enjoy the sun throughout the day. The storage room is accessible from the garden.
**Special features:**
- plot size approx. 463 m²;
- living area approx. 87 m²;
- kitchen with built-in appliances;
- 2 bedrooms;
- 2 bathrooms;
- sauna;
- recently installed solar panels;
- energy label A;
- recently replaced indoor and outdoor furniture;
- view over the dunes;
- professional rental management by Landal;
- interesting rental possibilities;
- close to various amenities;
- short distance from the beach;
- At Landal Ouddorp Duin, the land is leasehold. The leasehold right ends on 31-12-2090.
The recreational park is characterized by a playful layout of various homes, ranging from 4 to 24-person villas. This contributes to the relaxed and welcoming atmosphere in the park. The diversity of homes ensures a stylish appearance that matches the natural surroundings.
Strandresort Landal Ouddorp Duin offers a wide range of facilities for an unforgettable stay. Enjoy the pump track and mini golf course for an active day out. Rent a bike at the bike rental to explore the beautiful surroundings or learn to surf at the surf school. For entertainment, you can visit Strandtheater De Houten Kaap, and sports enthusiasts can use the multifunctional sports field.
The villa is currently rented out by the specialized and experienced rental company Landal. The rental income achieved is very attractive, while still leaving ample room for owners to use this fantastic recreational home themselves.
This is a unique 4-person recreational home in the Dunes by the sea that you definitely don't want to miss!
You are welcome to make an appointment with one of our real estate agents.
**Asking price:** € 425,000, including inventory.
Features
Transfer of ownership
- Asking price
- € 425,000 kosten koper
- Listed since
- Status
- Available
- Acceptance
- Available in consultation
- Permanent occupancy
- Permanent occupancy is not allowed
Construction
- Kind of house
- Villa, double house
- Building type
- Resale property
- Year of construction
- 2016
- Type of roof
- Gable roof covered with roof tiles
Surface areas and volume
- Areas
- Living area
- 87 m²
- Other space inside the building
- 4 m²
- Plot size
- 463 m²
- Volume in cubic meters
- 338 m³
Layout
- Number of rooms
- 3 rooms (2 bedrooms)
- Number of bath rooms
- 2 bathrooms and 2 separate toilets
- Bathroom facilities
- Bath, 2 sinks, and walk-in shower
- Number of stories
- 2 stories
Energy
- Energy label
Cadastral data
- OUDDORP H 2268
- Cadastral map
- Area
- 463 m²
- Ownership situation
- Ownership encumbered with long-term leaset
Exterior space
- Location
- In recreatiepark
- Garden
- Sun terrace
Storage space
- Shed / storage
- Built-in
Parking
- Type of parking facilities
- Public parking
Want to be informed about changes immediately?
Save this house as a favourite and receive an email if the price or status changes.
Popularity
0x
Viewed
0x
Saved
09/07/2024
On funda







