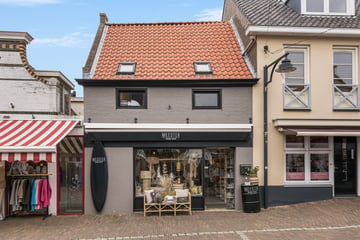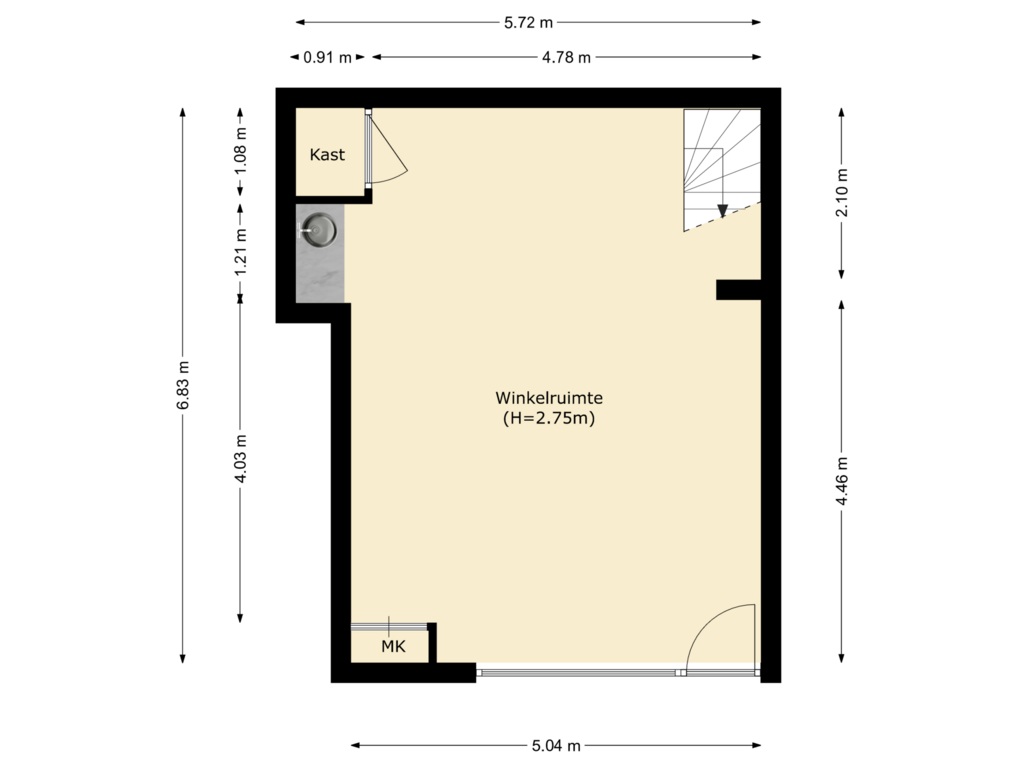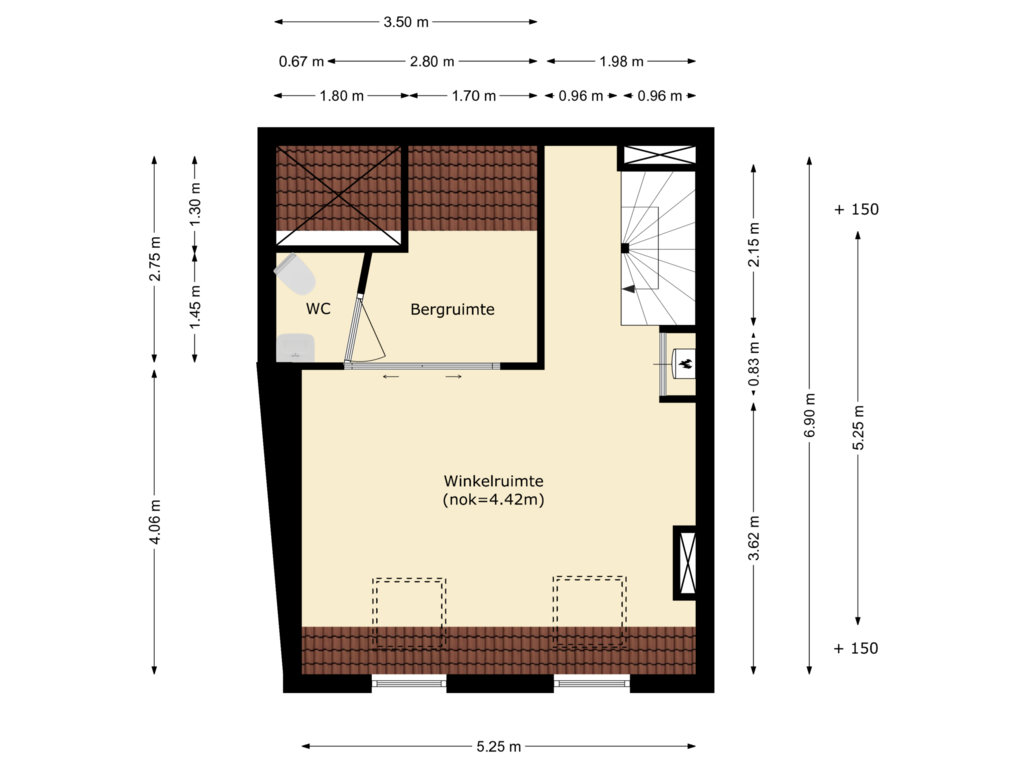This house on funda: https://www.funda.nl/en/detail/koop/ouddorp/huis-weststraat-4/89177745/

Weststraat 43253 AR OuddorpOuddorp centrum
€ 338,000 k.k.
Description
Uniek winkelpand met woonmogelijkheden! Ben jij op zoek naar een pand dat niet alleen ideaal is voor jouw onderneming, maar ook de mogelijkheid biedt om te wonen? Dit charmante pand uit 1883, gelegen in de populaire Weststraat van Ouddorp, combineert authentieke details met modern comfort en veelzijdigheid.
Wat maakt dit pand zo bijzonder?
Met een totale ruimte van 74 m², verdeeld over twee verdiepingen, biedt dit pand diverse mogelijkheden. Of je nu een sfeervolle winkel, een gezellige woning of een creatieve werkplek wilt beginnen, dit pand is flexibel in te richten. Dit pand, gelegen op een perceel van 40 m², ligt midden in het historische centrum van Ouddorp, bekend om zijn gezellige sfeer en rijke historie. Met de prachtige gevel en karaktervolle uitstraling val je direct op, terwijl de praktische mogelijkheden eindeloos zijn. Dit is een kans om je onderneming te vestigen in een van de mooiste winkelgebieden van Goeree-Overflakkee.
- Dubbel glas (m.u.v. de voordeur) voor energiezuinigheid en comfort.
- Buitenschilderwerk in 2020 professioneel uitgevoerd.
- Energielabel C
Indeling
De begane grond leent zich perfect voor winkelruimte of een stijlvolle woonkamer. Op de bovenverdieping kun je een slaapkamer en badkamer creëren. Dankzij de vloerisolatie en het dubbel glas geniet je van een comfortabel leefklimaat, zowel overdag als 's avonds.
Een plek om te werken én te wonen!
Wil jij wonen en ondernemen in het hart van Ouddorp? Neem contact met ons op voor een bezichtiging en laat je inspireren door deze unieke kans!
Features
Transfer of ownership
- Asking price
- € 338,000 kosten koper
- Asking price per m²
- € 5,121
- Listed since
- Status
- Available
- Acceptance
- Available in consultation
Construction
- Kind of house
- Single-family home, row house
- Building type
- Resale property
- Year of construction
- 1960
- Type of roof
- Gable roof covered with roof tiles
Surface areas and volume
- Areas
- Living area
- 66 m²
- Plot size
- 40 m²
- Volume in cubic meters
- 278 m³
Layout
- Number of rooms
- 2 rooms
- Number of bath rooms
- 1 separate toilet
- Number of stories
- 2 stories
Energy
- Energy label
- Insulation
- Energy efficient window and floor insulation
- Heating
- CH boiler
- Hot water
- CH boiler
- CH boiler
- Gas-fired combination boiler, in ownership
Cadastral data
- OUDDORP E 5539
- Cadastral map
- Area
- 40 m²
Exterior space
- Location
- In centre
Parking
- Type of parking facilities
- Public parking
Photos 32
Floorplans 2
© 2001-2024 funda

































