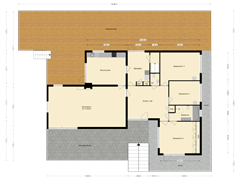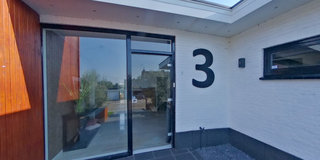Mariniersweg 33255 VE Oude-TongeOude-Tonge centrum
- 174 m²
- 1,149 m²
- 3
€ 750,000 k.k.
Eye-catcherRoyale bungalow met ruime tuin!
Description
In a quiet location in Oude-Tonge you are offered this beautiful bungalow. The bungalow, situated on a spacious plot of approximately 980 m², has a very spacious living room and hall, three bedrooms, a garage and a beautiful garden around.
LAY-OUT
First floor:
The beautiful bungalow, finished with wooden parts, is somewhat elevated. A staircase leads you through the front door into the spacious hall. The entrance hall gives access to the living room, the three bedrooms, the bathroom, the pantry and the toilet. The spacious living room has recessed spotlights, a fireplace and a marble floor with floor heating. The large sliding doors, which give access to the terrace in front of the house, provide plenty of light in the living room. From the living room the kitchen diner is accessible. The modern kitchen has plenty of storage space and various appliances: stove, hood, combi-oven, refrigerator and dishwasher. There is ample space for a dining area. In the kitchen is a door to the adjacent terrace and garden. The utility room is accessible from the kitchen and from the hall. In the utility room are the white goods connections, the meter cupboard, a closet, a sink, the door to the garage/storage room and the door to the garden. The bedrooms are accessible from the hall. The spacious bedrooms are carpeted and windows that provide plenty of light. Two bedrooms have a sink. The third bedroom, at the front, has a large, fixed closet, a door to the garden and a door to the bathroom. The bathroom is also accessible from the hall. The fully tiled, modern bathroom has a whirlpool bath, a wonderful massage shower, a double sink, a toilet and design radiator.
Basement/Shed & Garage:
From the utility room is accessible the adjacent room where the stairs to the basement/storage room can be found. The very spacious basement / storage room is divided into six rooms, including one room where the central heating boiler hangs. The very spacious garage is accessible from the basement / storage room. The garage is fully tiled, a second white goods connection and has space for several cars.
Garden & Terrace:
The spacious garden, located around the bungalow, is beautifully landscaped and features lawn, borders with a variety of plants and shrubs and a driveway to the garage. At the front is a terrace located, accessible from the living room. The beautifully tiled terrace is located on the southwest. At the rear of the house is the second terrace. This very spacious terrace, located on the northeast is equipped with a beautiful fence. From the terrace you overlook the greenery. On the left side of the lot is water.
Details:
- 3 bedrooms
- The first floor (except the bedrooms) has underfloor heating
- The windows throughout the bungalow have wooden blinds, which also serve as sun protection
- Spacious garage and storage room
- Garden all around
- Front and rear terrace
Features
Transfer of ownership
- Asking price
- € 750,000 kosten koper
- Asking price per m²
- € 4,310
- Original asking price
- € 800,000 kosten koper
- Listed since
- Status
- Available
- Acceptance
- Available in consultation
Construction
- Kind of house
- Bungalow, detached residential property
- Building type
- Resale property
- Year of construction
- 1978
- Type of roof
- Flat roof covered with asphalt roofing
Surface areas and volume
- Areas
- Living area
- 174 m²
- Other space inside the building
- 163 m²
- Exterior space attached to the building
- 81 m²
- Plot size
- 1,149 m²
- Volume in cubic meters
- 980 m³
Layout
- Number of rooms
- 4 rooms (3 bedrooms)
- Number of bath rooms
- 1 bathroom and 1 separate toilet
- Bathroom facilities
- Shower, double sink, bath, and toilet
- Number of stories
- 1 story
- Facilities
- Flue
Energy
- Energy label
- Insulation
- Roof insulation and mostly double glazed
- Heating
- CH boiler and partial floor heating
- Hot water
- CH boiler
- CH boiler
- Nemefa (gas-fired combination boiler from 2021, in ownership)
Cadastral data
- OOSTFLAKKEE C 3943
- Cadastral map
- Area
- 971 m²
- Ownership situation
- Full ownership
- OOSTFLAKKEE C 5220
- Cadastral map
- Area
- 178 m²
- Ownership situation
- Full ownership
Exterior space
- Location
- Alongside a quiet road, alongside waterfront and unobstructed view
- Garden
- Surrounded by garden and sun terrace
Storage space
- Shed / storage
- Built-in
Garage
- Type of garage
- Built-in
- Capacity
- 2 cars
- Facilities
- Electricity
Parking
- Type of parking facilities
- Parking on private property
Want to be informed about changes immediately?
Save this house as a favourite and receive an email if the price or status changes.
Popularity
0x
Viewed
0x
Saved
28/09/2024
On funda







