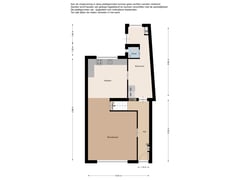Molendijk 493255 AL Oude-TongeOude-Tonge prinsessenbuurt handelskade
- 125 m²
- 170 m²
- 3
€ 425,000 k.k.
Eye-catcherZeer fraaie tussenwoning geheel gemoderniseerd
Description
Charming living with all the comforts and conveniences!
Sometimes, very sometimes you come across something special. A particularly beautifully converted dyke house with many uses, completely renovated in 2022/2023, so completely up-to-date.
The recently landscaped low-maintenance garden facing south-west is the ‘cherry’ on the cake, accessible from the back.
All this located on a spacious plot of 170m2 and within walking distance of the lively marina and terraces of Oude-Tonge.
A property you really must have seen...!
Experience the feeling of freedom? All this in a peaceful sheltered environment?
Experience the many possibilities of this property yourself by doing a viewing!
The house and its surroundings
The property offers you every comfort, cosiness, atmosphere, peace and privacy. The property has a modern look and plenty of space. This beautiful home offers three bedrooms, a brand new kitchen and bathroom.
This property exudes charm and comfort. Including air-conditioning on the upper floors, a high-quality kitchen with modern appliances and a luxurious bathroom, this house has all the comforts.
The house has a newly insulated roof and mostly HR++ glass.
Light, space, freedom and comfort are just a few words that come to mind during a viewing of this house that is also equipped with a beautiful living program with a playful layout on the ground floor, including a spacious living room, kitchen and utility room. Fixed staircase to the first floor with 3 bedrooms and luxury bathroom. Fixed staircase to the second floor with the possibility of creating an extra bedroom.
The house is located near the marina of Oude-Tonge and nearby Grevelingenmeer. Nature is literally around the corner...! So you can enjoy beautiful walks, cycling and recreation here. In Oude-Tonge there are good facilities, including a nice shopping center, public transport approx. In Middelharnis-Sommelsdijk (20 min) you will find the other facilities, the center of the island. The hospital is located in Dirksland. Also the big cities such as Rotterdam
Layout:
Ground floor: • Spacious hall with staircase and wardrobe; • Cozy living room with oak parquet floor, lots of light and practical stair cupboard; • Open kitchen in corner layout, equipped with top appliances such as a Bora hob, combi oven, dishwasher and quooker; • Handy utility room with white goods connections and access to the garden; • Modern toilet with washbasin.
1st floor: • Spacious landing; • Master bedroom with air conditioning, characteristic beamed ceiling and spacious walk-in closet (possibly to be divided into an extra room); • Second spacious bedroom, also equipped with air conditioning; • Luxurious second toilet; • Spacious bathroom with bath, walk-in shower, double sink and design radiator.
2nd floor: • Open space with dormer window, lots of light and air conditioning, ideal as a work or hobby room. Garden: The garden has recently been landscaped with low maintenance and offers plenty of peace and privacy. There is room for a carport, for example. Furthermore, the house has a sunny terrace at dike level, and a basement with storage space and workshop. Furthermore, the basement has a handy storage space and workshop.
General: • Energy label B; • Roof renewed in 2023, low-maintenance rear facade; • Within walking distance of amenities such as supermarket and schools; • Possibility to realize a fourth bedroom. You choose this house because: • The house offers a lot of living space and possibilities; • The house is neatly maintained; • The house has a beautiful location; • The house is located near the Grevelingen. Delivery in consultation
Disclaimer: The content has been compiled with the utmost care by LiVastGO. LiVastGO excludes any form of liability for any inaccuracies or imperfections. Nor can any rights be derived from it.
Features
Transfer of ownership
- Asking price
- € 425,000 kosten koper
- Asking price per m²
- € 3,400
- Listed since
- Status
- Available
- Acceptance
- Available in consultation
Construction
- Kind of house
- Single-family home, row house (dyke house)
- Building type
- Resale property
- Year of construction
- 1850
- Type of roof
- Gable roof covered with asphalt roofing and roof tiles
Surface areas and volume
- Areas
- Living area
- 125 m²
- Other space inside the building
- 41 m²
- Exterior space attached to the building
- 23 m²
- Plot size
- 170 m²
- Volume in cubic meters
- 586 m³
Layout
- Number of rooms
- 4 rooms (3 bedrooms)
- Number of bath rooms
- 1 bathroom and 1 separate toilet
- Bathroom facilities
- Walk-in shower, bath, toilet, and washstand
- Number of stories
- 3 stories
- Facilities
- Air conditioning, mechanical ventilation, and TV via cable
Energy
- Energy label
- Insulation
- Roof insulation, double glazing, energy efficient window and floor insulation
- Heating
- CH boiler
- Hot water
- CH boiler
- CH boiler
- Nefit (gas-fired combination boiler from 2012, in ownership)
Cadastral data
- OOSTFLAKKEE C 4372
- Cadastral map
- Area
- 170 m²
- Ownership situation
- Full ownership
Exterior space
- Location
- Sheltered location, in centre, in residential district and unobstructed view
- Garden
- Back garden
- Back garden
- 77 m² (14.00 metre deep and 5.50 metre wide)
- Garden location
- Located at the southwest with rear access
Storage space
- Shed / storage
- Built-in
Parking
- Type of parking facilities
- Parking on private property and public parking
Want to be informed about changes immediately?
Save this house as a favourite and receive an email if the price or status changes.
Popularity
0x
Viewed
0x
Saved
25/10/2024
On funda






