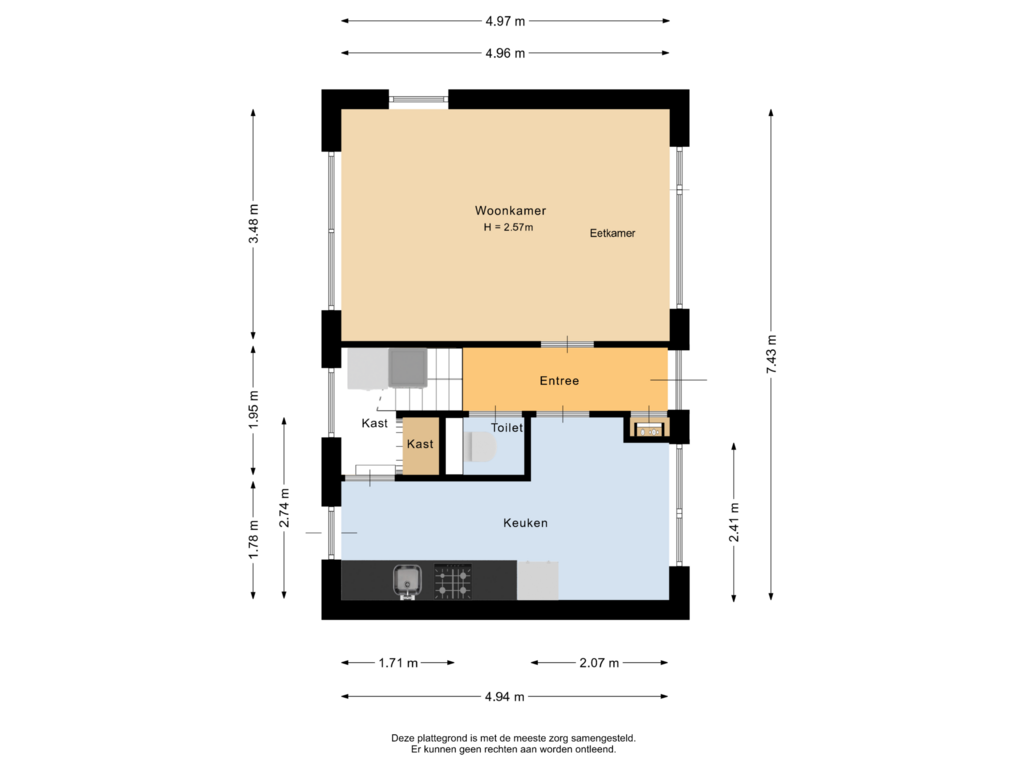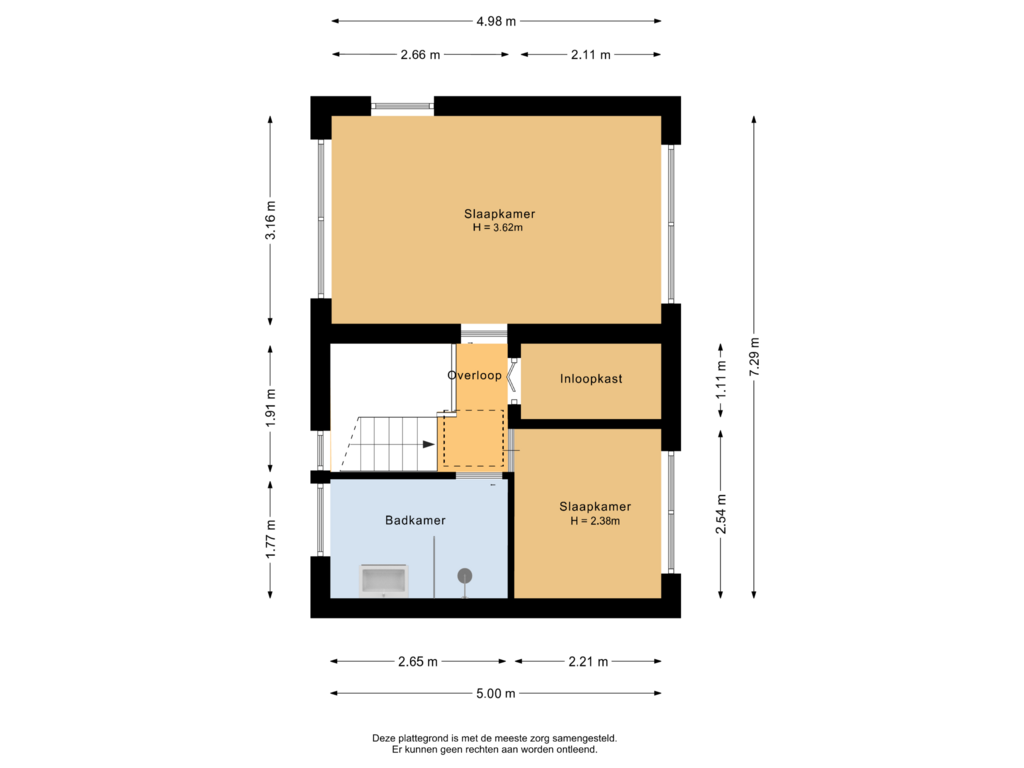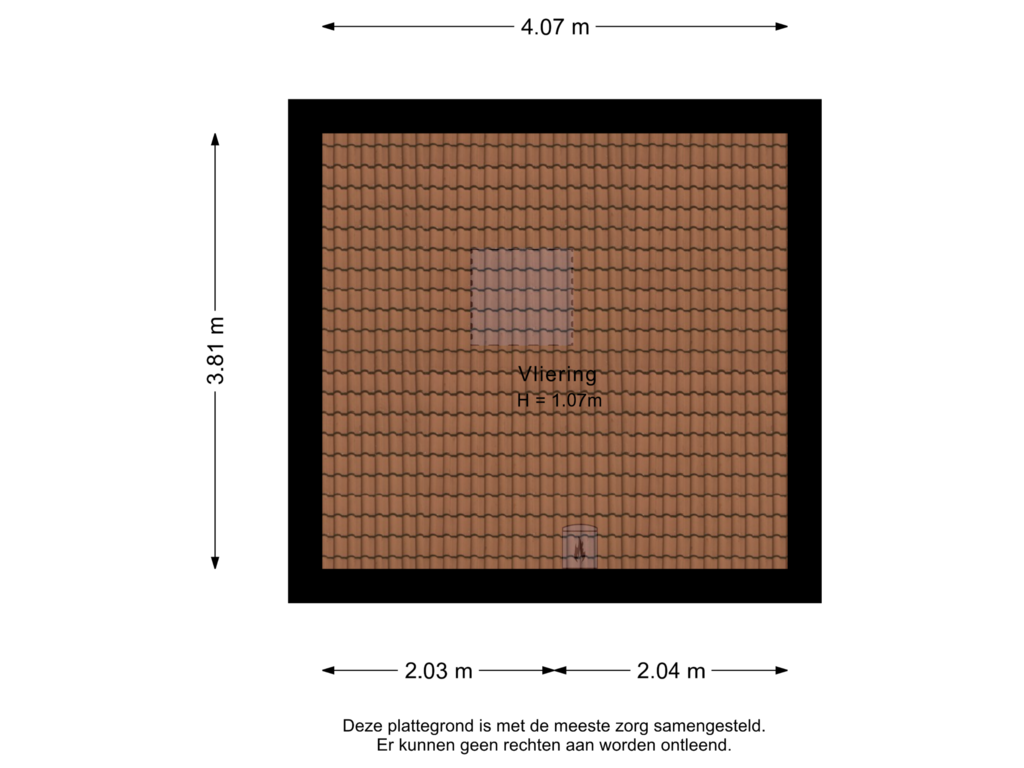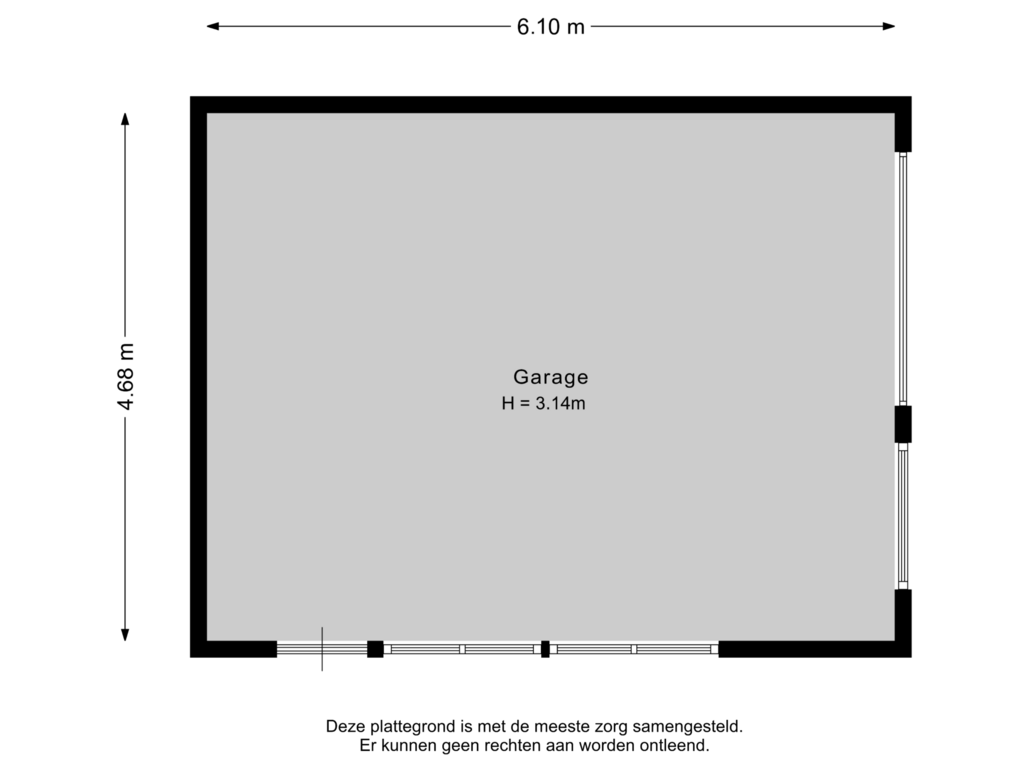This house on funda: https://www.funda.nl/en/detail/koop/oude-tonge/huis-wilhelminastraat-17/43731155/
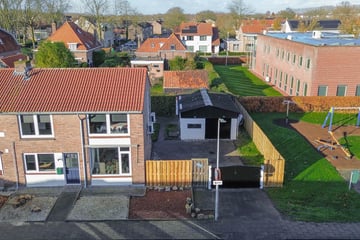
Wilhelminastraat 173255 BP Oude-TongeOude-Tonge prinsessenbuurt handelskade
€ 300,000 k.k.
Eye-catcherLeuke (starters)woning met garage en ruime tuin!
Description
In een gezellige woonwijk in Oude-Tonge wordt u deze leuke 2-onder-1 kap woning met garage aangeboden. De woning, gelegen op een perceel van 212 m², is voorzien van een gezellige woon-/eetkamer, keuken en twee slaapkamers. De ruime tuin is gelegen op het noordwesten.
INDELING
Begane grond:
De entreehal, met meterkast, toilet en trapopgang, geeft toegang tot de woon-/eetkamer en de keuken. De woon-/eetkamer, aan de rechterzijde van de woning gelegen, is voorzien van een laminaatvloer, inbouwspots en een airco. De ramen aan de voor- en achterzijde zorgen voor veel natuurlijke lichtinval. De keuken, bereikbaar vanuit de entreehal, is voorzien van opbergruimte en diverse inbouwapparatuur: kookplaat, afzuigkap, combi-magnetron, koelkast en vaatwasser, een vaste kast onder de trap en de deur naar de tuin. Vanuit de keuken heeft u toegang tot de tuin en tot een berging met daarin de witgoedaansluitingen.
Eerste verdieping:
De overloop geeft toegang tot de twee slaapkamers, de badkamer en een inloopkast. De slaapkamers zijn voorzien van een laminaatvloer. De master bedroom is ruim en voorzien van een airco en een hoog plafond. Tussen de slaapkamers in heeft u, via een harmonicadeur, toegang tot de inloopkast. De geheel betegelde badkamer is voorzien van een inloopdouche en een wastafel met badmeubel.
Vliering:
De vliering is vanaf de overloop bereikbaar middels een luik. Op de vliering hangt de CV-ketel.
Tuin & Garage:
De tuin is aan drie zijden van de woning gelegen. De achtertuin, gelegen op het noordwesten, is voorzien van een terras en een gazon. Het is hier heerlijk vertoeven. De haag zorgt voor voldoende privacy. Rechts achter in de tuin staat de ruime garage. Op de oprit is voldoende plaats om meerdere auto's te parkeren.
Bijzonderheden:
– Oplevering: in overleg
– Airco in de woonkamer en in één slaapkamer
– Twee slaapkamers
– Kunststof kozijnen
– Ruime garage
– Ruime tuin
– Er wordt een strook grond gehuurd van de gemeente
– Speeltuintje naast de woning
Features
Transfer of ownership
- Asking price
- € 300,000 kosten koper
- Asking price per m²
- € 4,110
- Listed since
- Status
- Available
- Acceptance
- Available in consultation
Construction
- Kind of house
- Single-family home, double house
- Building type
- Resale property
- Year of construction
- 1956
- Type of roof
- Gable roof covered with roof tiles
Surface areas and volume
- Areas
- Living area
- 73 m²
- External storage space
- 29 m²
- Plot size
- 212 m²
- Volume in cubic meters
- 283 m³
Layout
- Number of rooms
- 3 rooms (2 bedrooms)
- Number of bath rooms
- 1 bathroom and 1 separate toilet
- Number of stories
- 2 stories and a loft
- Facilities
- Skylight and mechanical ventilation
Energy
- Energy label
- Insulation
- Roof insulation and double glazing
- Heating
- CH boiler
- Hot water
- CH boiler
- CH boiler
- Remeha (gas-fired combination boiler from 2020, in ownership)
Cadastral data
- OOSTFLAKKEE C 4052
- Cadastral map
- Area
- 212 m²
- Ownership situation
- Full ownership
Exterior space
- Location
- In residential district
- Garden
- Back garden, front garden and side garden
- Back garden
- 134 m² (9.91 metre deep and 13.57 metre wide)
- Garden location
- Located at the northwest with rear access
Garage
- Type of garage
- Detached brick garage
- Capacity
- 1 car
Parking
- Type of parking facilities
- Parking on private property
Photos 37
Floorplans 4
© 2001-2024 funda





































