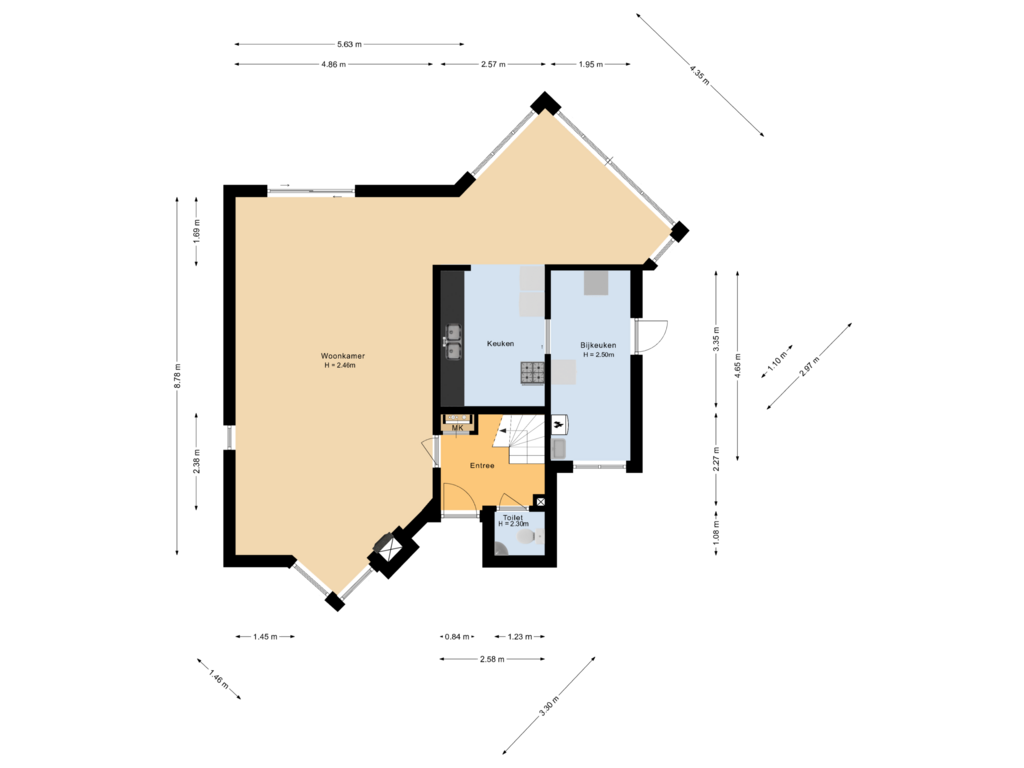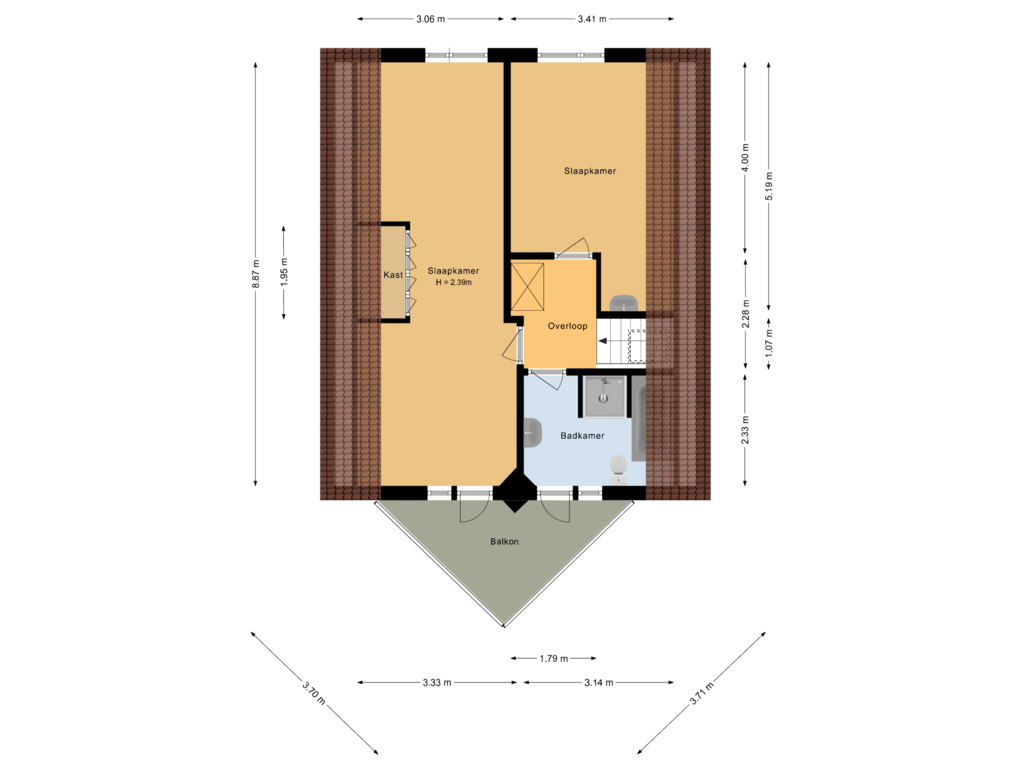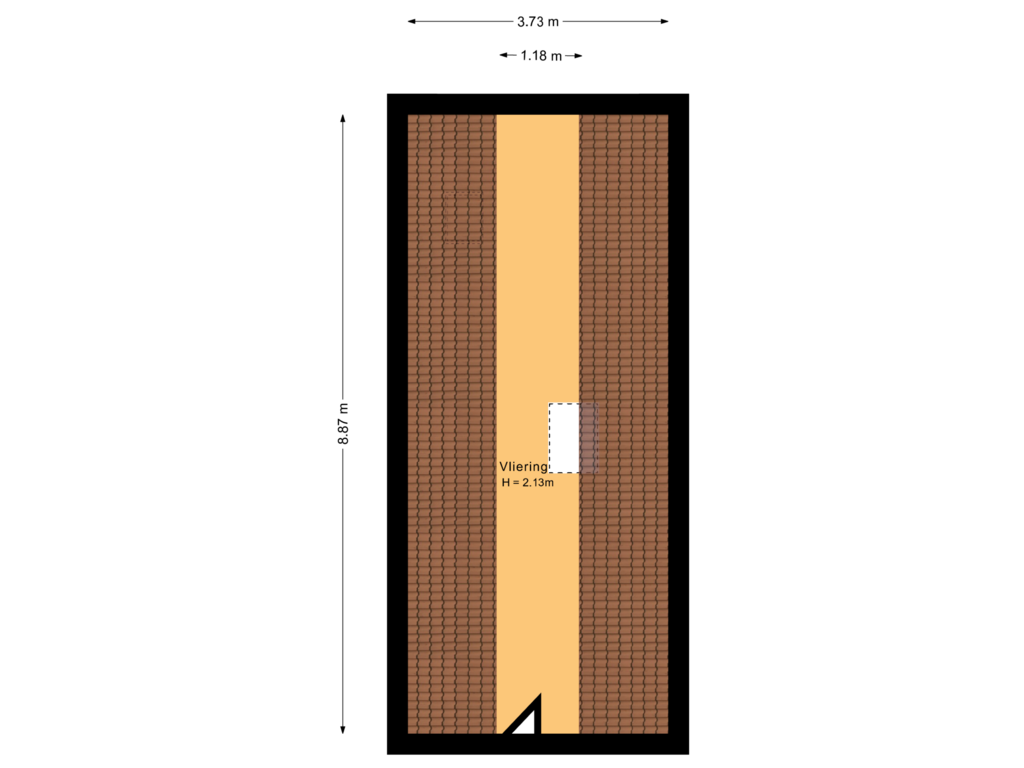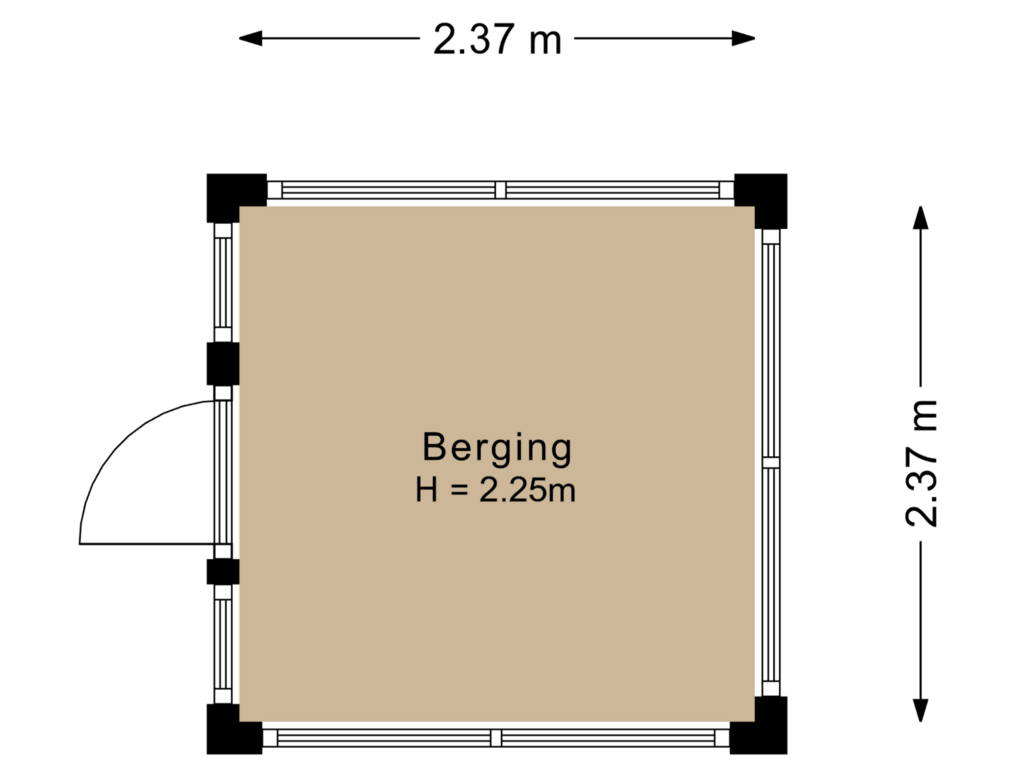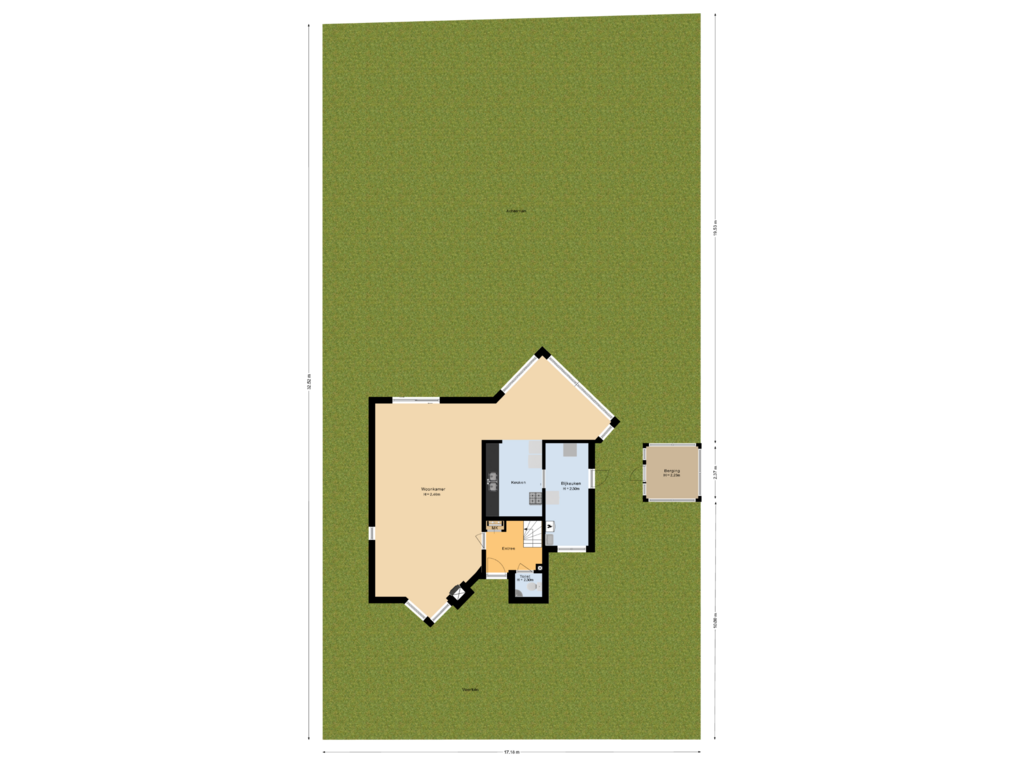This house on funda: https://www.funda.nl/en/detail/koop/oudebildtzijl/huis-ac-bakkerstraat-28/43603375/
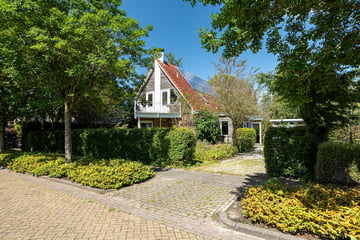
Eye-catcherFantastische plek grenzend aan het 'Voedselbos' dichtbij de Waddenzee
Description
De Betuwe van Oudebildtzijl, wat een fantastische plek grenzend aan het 'Voedselbos' en dichtbij de Waddenzee !
Deze karakteristieke vrijstaande woning is onder architectuur gebouwd in 1999 en heeft een energielabel A. Je wordt hier omringd door veel groen en heel veel prachtige fruitbomen. Deze achtertuin is toch wel uniek in z'n soort. Wat een natuur, rust en ruimte hier. Eigen grond 674 m².
De kenmerkende vorm en speelse indeling van deze vrijstaande woning in combinatie met de bijzondere fruitbomen tuin en de vele privacy, maken dit geheel tot een unieke kans voor de koper(s) !
Oudebildtzijl is een pittoresk dorp in het noorden van Friesland, bekend om zijn rijke historie en vriendelijke gemeenschap. Het dorp biedt diverse voorzieningen, zoals een basisschool, gezellig café-restaurant en mooie wandel- en fietsroutes door het unieke landschap van de Noord-Friese kuststreek. Stiens en Sint-Annaparochie zijn de grote dorpen en liggen op zeer kleine afstand en hebben vrijwel alle (winkel)voorzieningen die je nodig bent. De nabijgelegen hoofdstad Leeuwarden is gemakkelijk bereikbaar voor uitgebreidere winkel-, onderwijs en culturele voorzieningen.
Indeling:
Begane grond:
entree/hal, toiletruimte met fonteintje, ruime woonkamer met driehoek erker, open haard en schuifpui, halfopen tuinkamer / eetkamer, halfopen keuken met nette opstelling, ruime bijkeuken met witgoedaansluitingen en CV-opstelling alsmede tuindeur.
1e Verdieping:
overloop, 2 ruime slaapkamers waarvan 1 met wastafel en de grootste slaapkamer (mogelijkheid voor 2 kamers eenvoudig te realiseren) met kastenwand en deur naar balkon, badkamer met ligbad, douche, 2e toilet en wastafelcombinatie alsmede deur naar balkon.
2e Verdieping:
ruime zolderberging en deels werkplek / hobbyruimte met groot Velux-dakvenster.
Algemeen:
- energielabel A
- bouwjaar 1999
- volledig geïsoleerd
- 14 zonnepanelen eigendom
- CV via Itho Daalderop Comforttrend HR-combiketel 2013
- open haard voor de lekkere en gezellige warmte
- woonoppervlakte 134 m²
- houten tuinschuur en ruime oprit
- uniek geheel op 674 m² eigen grond aan de rand van het dorp en grenzend aan bos !
- direct bij Unesco werelderfgoed Waddenzeegebied gelegen.
Features
Transfer of ownership
- Asking price
- € 489,000 kosten koper
- Asking price per m²
- € 3,649
- Listed since
- Status
- Under offer
- Acceptance
- Available in consultation
Construction
- Kind of house
- Single-family home, detached residential property
- Building type
- Resale property
- Year of construction
- 1999
- Type of roof
- Gable roof covered with roof tiles
Surface areas and volume
- Areas
- Living area
- 134 m²
- Other space inside the building
- 11 m²
- Exterior space attached to the building
- 7 m²
- External storage space
- 6 m²
- Plot size
- 674 m²
- Volume in cubic meters
- 520 m³
Layout
- Number of rooms
- 3 rooms (2 bedrooms)
- Number of bath rooms
- 1 bathroom and 1 separate toilet
- Bathroom facilities
- Shower, bath, toilet, and sink
- Number of stories
- 3 stories
- Facilities
- Mechanical ventilation, passive ventilation system, flue, sliding door, TV via cable, and solar panels
Energy
- Energy label
- Insulation
- Double glazing, energy efficient window and completely insulated
- Heating
- CH boiler and fireplace
- Hot water
- CH boiler
- CH boiler
- ITHO Daalderop HR 24/80+ ( combination boiler from 2013, in ownership)
Cadastral data
- LIEVE VROUWE PAROCHIE B 1463
- Cadastral map
- Area
- 674 m²
- Ownership situation
- Full ownership
Exterior space
- Location
- On the edge of a forest, alongside a quiet road, in residential district and rural
- Garden
- Surrounded by garden
- Balcony/roof terrace
- Balcony present
Storage space
- Shed / storage
- Detached wooden storage
Garage
- Type of garage
- Not yet present but possible
Parking
- Type of parking facilities
- Public parking
Photos 69
Floorplans 5
© 2001-2025 funda





































































