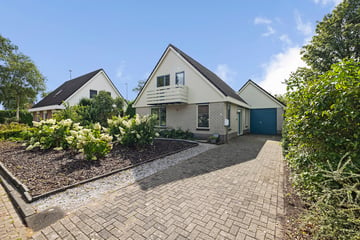This house on funda: https://www.funda.nl/en/detail/koop/oudehaske/huis-toel-23/43601806/

Description
Mooie, ruime, vrijstaande woning aan een rustige straat in een ruim opgezette woonwijk in Oudehaske. De woning ligt aan het water en er is een mooie beschutte tuin. Er is een aangebouwde stenen garage met vliering. Daarnaast is er volop parkeergelegenheid op de eigen oprit en naast de woning.
INDELING:
Begane grond:
Hal, meterkast en toilet. Deur naar de ruime woonkamer met houtkachel. Er is een extra kamer die kan worden gebruikt als slaap-/werkkamer. Open keuken uit 2009 met inbouwapparatuur. Deur naar de bijkeuken met wasmachine-aansluiting en deur naar de fraai aangelegde tuin. De garage is tevens bereikbaar via de bijkeuken.
Eerste verdieping:
De vier ruime slaapkamers, waarvan één met balkon aan de voorzijde, zijn bereikbaar via de overloop. Er is een mooie badkamer met ligbad, toilet, douche en wastafel.
Tweede verdieping:
Zolder, bereikbaar via vlizotrap.
Tuin:
De ruime tuin rondom is beschut met veel groen en ligt aan het water. Er zijn meerdere terrassen aangelegd en er is een kas aanwezig.
Bijzonderheden:
- Bouwjaar 1987
- Woonoppervlakte 130m2
- Perceel 279m2
- Inhoud 592m2
- Energielabel C
- Volledig geïsoleerd
- Houtkachel in de woonkamer blijft achter
- Fraai aanlegde tuin aan het water
- Schilderwerk 2023/2024
- Ruime garage met vliering
Features
Transfer of ownership
- Last asking price
- € 495,000 kosten koper
- Asking price per m²
- € 3,808
- Status
- Sold
Construction
- Kind of house
- Single-family home, detached residential property
- Building type
- Resale property
- Year of construction
- 1987
- Specific
- Partly furnished with carpets and curtains
- Type of roof
- Gable roof covered with roof tiles
Surface areas and volume
- Areas
- Living area
- 130 m²
- Other space inside the building
- 32 m²
- Exterior space attached to the building
- 3 m²
- Plot size
- 579 m²
- Volume in cubic meters
- 592 m³
Layout
- Number of rooms
- 7 rooms (5 bedrooms)
- Number of bath rooms
- 1 bathroom and 1 separate toilet
- Bathroom facilities
- Shower, bath, toilet, and sink
- Number of stories
- 2 stories and a loft
- Facilities
- Flue and TV via cable
Energy
- Energy label
- Insulation
- Double glazing and completely insulated
- Heating
- CH boiler and wood heater
- Hot water
- CH boiler
- CH boiler
- Vailliant HR Solide (gas-fired combination boiler from 2009, in ownership)
Cadastral data
- NIJEHASKE L 1527
- Cadastral map
- Area
- 579 m²
- Ownership situation
- Full ownership
Exterior space
- Location
- Alongside a quiet road, alongside waterfront, sheltered location and in residential district
- Garden
- Surrounded by garden
- Balcony/roof terrace
- Balcony present
Garage
- Type of garage
- Attached brick garage
- Capacity
- 1 car
- Facilities
- Electricity
Parking
- Type of parking facilities
- Parking on private property and public parking
Photos 58
© 2001-2024 funda

























































