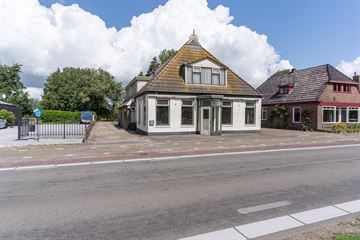This house on funda: https://www.funda.nl/en/detail/koop/oudehorne/huis-schoterlandseweg-141/42292888/

Schoterlandseweg 1418413 NH OudehorneOudehorne
€ 395,000 k.k.
Description
Zeer riant pand met mogelijkheden! Dit voormalige dorpscafé is sinds 2010 niet meer in gebruik als café, maar wordt sinds die tijd volledig als woning gebruikt. Heb je ambitie om een kleinschalig dorpscafé te beginnen? Qua bestemming mag dat. De ligging is ideaal aan de doorgaande weg, dus veel gratis reclame mogelijk! De handen moeten nog wel even uit de mouwen, maar dan heb je wel een prachtige (woon)boerderij met een woonoppervlakte van maar liefst 327 m².
Gelegen op een perceel van totaal 1195 m². Met aan de achterzijde zicht over het agrarisch gebied en de weilanden. De prachtige natuurgebieden ‘De Kiekenberg’ en de Tjongervallei liggen op wandelafstand. Dat het hier heerlijk woont blijkt wel uit het feit dat de huidige eigenaren pas na 45 jaar tevreden wonen hier vertrokken zijn.
Indeling en afmetingen woonhuis: voor de exacte indeling verwijzen we naar de plattegronden, de foto’s én de unieke mogelijkheid van een virtuele rondleiding. Deze 3D rondleiding is via onze website te bewonderen en geeft u al een prachtig en waarheidsgetrouw beeld. U kunt namelijk op een ‘Google-street-view-achtige manier’ door de gehele woning wandelen.
In de tweelingdorpen Nieuwehorne en Oudehorne zijn legio voorzieningen aanwezig, zoals scholen, kinderopvang, kerken, horeca, dorpshuis, buurt- en sportverenigingen, supermarkt en overige detailhandel. Natuurgebieden als het “Katlijker Schar”, “de Kiekenberg”, “de Tjongervallei” en Oranjewoud zijn nabij. Dit alles op 10 minuten autorijden van Heerenveen, de A32 (richting Zwolle) en de A7 (richting Drachten-Groningen).
Kunt u wel wat hulp en advies gebruiken? Neem dan uw eigen NVM makelaar mee!
Bijzonderheden:
• Verwarming en warm water d.m.v. CV ketel (Atag uit 2014)
• Keuken met vaatwasser, koelkast, gaskookplaat en afzuigkap
• Elektrisch: 8 groepen en 2 aardlekschakelaars
• Badkamer in verouderde stijl: met ligbad, douche en wastafel
• Grotendeels voorzien van isolerende beglazing
• Woonkamer (voorzijde) is van binnenuit geïsoleerd met steenwol
• Vraag voorafgaand aan een bezichtiging naar de bestemmingsplan bepalingen
Features
Transfer of ownership
- Asking price
- € 395,000 kosten koper
- Asking price per m²
- € 1,208
- Listed since
- Status
- Available
- Acceptance
- Available in consultation
Construction
- Kind of house
- Converted farmhouse, detached residential property
- Building type
- Resale property
- Year of construction
- 1920
- Specific
- Partly furnished with carpets and curtains
- Type of roof
- Gable roof covered with asbestos and roof tiles
Surface areas and volume
- Areas
- Living area
- 327 m²
- Other space inside the building
- 20 m²
- Exterior space attached to the building
- 19 m²
- Plot size
- 1,195 m²
- Volume in cubic meters
- 1,100 m³
Layout
- Number of rooms
- 8 rooms (6 bedrooms)
- Number of bath rooms
- 2 bathrooms and 1 separate toilet
- Bathroom facilities
- 2 showers, 2 toilets, 2 sinks, and bath
- Number of stories
- 2 stories and an attic
Energy
- Energy label
- Insulation
- Partly double glazed and insulated walls
- Heating
- CH boiler
- Hot water
- CH boiler
- CH boiler
- Remeha (gas-fired combination boiler from 2014, in ownership)
Cadastral data
- MILDAM J 949
- Cadastral map
- Area
- 685 m²
- Ownership situation
- Full ownership
- MILDAM J 947
- Cadastral map
- Area
- 510 m²
- Ownership situation
- Full ownership
Exterior space
- Location
- Alongside busy road, outside the built-up area, rural and unobstructed view
- Garden
- Back garden
- Back garden
- 855 m² (34.00 metre deep and 57.00 metre wide)
- Garden location
- Located at the northwest with rear access
Storage space
- Shed / storage
- Built-in
Garage
- Type of garage
- Built-in
- Capacity
- 1 car
Parking
- Type of parking facilities
- Parking on private property
Photos 66
© 2001-2024 funda

































































