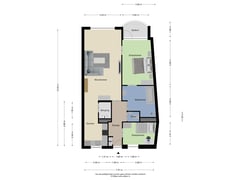Description
Located above lively shops and with a charming balcony, this flat is an opportunity you don't want to miss. This flat offers not only an ideal location above several shops, but also a fantastic living space of 89 square metres that you can decorate completely to your own taste. Although the flat needs some refurbishment work, it offers you the unique opportunity to create a home entirely to your own liking. Whether you are a starter on the housing market or an experienced property investor, this flat offers endless possibilities.
The extra storage room that comes with the property ensures that you are never short of space for all your stuff. Whether you want to store bikes, sports equipment or seasonal decorations, there is plenty of room here to keep everything neat and organised. The property's strategic location ensures that all amenities are within easy reach. You live literally steps away from supermarkets, boutiques and cosy cafes, meaning you never have to go far for your daily needs.
Why is this flat the perfect match for you? It offers you the freedom to DIY and add a personal touch. For those who love a project and enjoy putting their own stamp on their living space, this is the ideal opportunity. Moreover, with the current market conditions, a property with an energy label A is a rare find and a valuable investment for the future.
Details:
- Energy label: A
- Living area: 89 m²
- Number of bedrooms: 2
- Extra storage room
- Balcony
Layout:
Entrance or Hallway
Upon entering this flat, you are welcomed by a spacious hallway that provides access to all rooms. Here you will also find the convenient meter cupboard and enough space for a wardrobe.
Living room
The living room is bathed in natural light thanks to the large windows and offers great views of the lively surroundings. An ideal place to relax after a long day or to receive guests.
Kitchen
The open-plan kitchen is spacious and offers opportunities to modernise entirely to your own liking. Think about installing modern appliances and creating a cosy dining area.
Bedrooms
The two bedrooms offer peace and comfort, with plenty of space for beds and extra furniture. The rooms are easy to decorate to your own taste. The bedroom at the rear of the flat has access to the balcony.
Bathroom
The bathroom, although in older condition, offers enough space to create a modern oasis of relaxation. With a little imagination, this can become the perfect place for your daily routine.
Balcony
The balcony is an absolute asset, where you can enjoy the outdoors and observe the bustling city life below. An ideal spot for a morning coffee or a relaxing evening.
Storage space
The extra storage room offers ample storage space for all your seasonal items and makes organising your living space a lot easier.
- The service charge for the apartment €204.17 (budget 2025)
- The service costs for the storage room € 10.21 (budget 2025)
- This is a former rental property. Buyer should take into account some modernisation work;
- The purchase agreement will include the following NVM clauses: asbestos clause, age clause, as is where is, exclusion clause;
- As the property is currently owned by an investment company, the transfer of ownership will take place at the permanent project notary of this company. This is a condition of sale.
- To give an idea about the possibilities, some Artist Impressions have been added to the photo overview.
Features
Transfer of ownership
- Asking price
- € 275,000 kosten koper
- Asking price per m²
- € 3,090
- Service charges
- € 215 per month
- Listed since
- Status
- Available
- Acceptance
- Available in consultation
Construction
- Type apartment
- Apartment with shared street entrance (apartment)
- Building type
- Resale property
- Year of construction
- 1999
- Type of roof
- Flat roof covered with asphalt roofing
Surface areas and volume
- Areas
- Living area
- 89 m²
- Exterior space attached to the building
- 4 m²
- External storage space
- 4 m²
- Volume in cubic meters
- 294 m³
Layout
- Number of rooms
- 3 rooms (2 bedrooms)
- Number of bath rooms
- 1 bathroom and 1 separate toilet
- Bathroom facilities
- Shower, bath, and sink
- Number of stories
- 1 story
- Facilities
- Elevator
Energy
- Energy label
- Insulation
- Double glazing
- Heating
- CH boiler
- Hot water
- CH boiler
- CH boiler
- AWB (gas-fired combination boiler, in ownership)
Cadastral data
- OUDENBOSCH D 3399
- Cadastral map
- Ownership situation
- Full ownership
Exterior space
- Location
- In centre
- Balcony/roof terrace
- Balcony present
Storage space
- Shed / storage
- Built-in
VVE (Owners Association) checklist
- Registration with KvK
- Yes
- Annual meeting
- Yes
- Periodic contribution
- Yes
- Reserve fund present
- Yes
- Maintenance plan
- Yes
- Building insurance
- Yes
Want to be informed about changes immediately?
Save this house as a favourite and receive an email if the price or status changes.
Popularity
0x
Viewed
0x
Saved
03/01/2025
On funda







