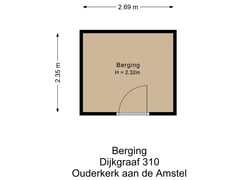Sold under reservation
Dijkgraaf 3101191 SG Ouderkerk aan de AmstelOuderkerk aan de Amstel
- 81 m²
- 2
€ 485,000 k.k.
Eye-catcherGoed ingedeeld driekamerappartement op de derde verdieping met terras
Description
Home starts at Dijkgraaf 310 in Ouderkerk aan de Amstel. A bright and well laid out three-room apartment on the top floor with spacious wide terrace connected to the living room, facing southeast. From the living room there is a great view of the polder and the waterway the Bullewijk. The house is part of the apartment complex 'De Dieze' built in 1997.
There is a private storage room on the ground floor and the complex is equipped with a closed entrance with doorbells and elevator. In front of the door there is plenty of free public parking.
Layout:
Entrance to the apartment at the gallery on the third floor. Spacious entrance / hallway, where the meter cupboard is located. The hall provides access to all rooms of the house. The spacious living room, with large windows over the full width of the apartment, has plenty of natural light and offers access to the terrace over the entire width of the house. The semi-open modern kitchen is fully equipped with various appliances. From the hall you can also reach the bathroom, equipped with shower and sink. On the gallery side you will find two bedrooms, one of which is also perfect to use as a home office or hobby room, for example. There is also a separate toilet with hand basin and a practical central heating room with connections for a washing machine and dryer. Throughout the apartment is a neat laminate flooring.
Environment and accessibility:
Very convenient location to the village center and other stores on the Sluisplein. In the immediate vicinity there is plenty of greenery. Within walking or cycling distance you have several public transport connections (including direction Schiphol, Haarlem, Utrecht, Amsterdam) and by car you are within a few minutes on A-1, A-2, A-9 and A-10. Amsterdam is within easy reach: in 15 minutes by car you are in Amsterdam and in less than 10 minutes in the city center of Amstelveen. Schiphol Airport is also no further than half an hour and by public transport even only about 20 minutes.
Ouderkerk offers everything one could wish for: good schools, a diversity of stores, cafes and restaurants in all (price) classes: from a good simple menu to culinary excellence and everything in between.
Details:
- Lovely 3 room apartment on the top floor of a modern apartment complex;
- From the living room or from the terrace you have wonderful panoramic views over the polder and the water the Bullewijk;
- Active and professionally managed owners association;
- Service costs approx € 165, - per month, there is a MJOP present;
- Spacious and well maintained common hall with elevator and stairwell;
- Energy label B;
- Equipped with a modern, neat floor;
- Private storage in the basement;
- Non-residents clause applicable in the deed of sale;
In short, a bright and comfortable apartment with all the conveniences of the city within reach, and a beautiful view of the polder and the water!
Features
Transfer of ownership
- Asking price
- € 485,000 kosten koper
- Asking price per m²
- € 5,988
- Service charges
- € 475,000 per month
- Listed since
- Status
- Sold under reservation
- Acceptance
- Available in consultation
- VVE (Owners Association) contribution
- € 165.00 per month
Construction
- Type apartment
- Upstairs apartment (apartment)
- Building type
- Resale property
- Year of construction
- 1997
- Accessibility
- Accessible for people with a disability and accessible for the elderly
- Type of roof
- Flat roof covered with asphalt roofing
Surface areas and volume
- Areas
- Living area
- 81 m²
- Exterior space attached to the building
- 12 m²
- External storage space
- 6 m²
- Volume in cubic meters
- 264 m³
Layout
- Number of rooms
- 3 rooms (2 bedrooms)
- Number of bath rooms
- 1 bathroom and 1 separate toilet
- Bathroom facilities
- Shower, sink, and washstand
- Number of stories
- 1 story
- Located at
- 3rd floor
- Facilities
- Elevator, mechanical ventilation, and TV via cable
Energy
- Energy label
- Insulation
- Roof insulation, double glazing, energy efficient window, insulated walls and floor insulation
- Heating
- CH boiler
- Hot water
- CH boiler
- CH boiler
- HR (gas-fired combination boiler from 2013, in ownership)
Cadastral data
- OUDER-AMSTEL E 865
- Cadastral map
- Ownership situation
- Full ownership
- OUDER-AMSTEL E 865
- Cadastral map
- Ownership situation
- Full ownership
Exterior space
- Location
- Alongside waterfront, open location and unobstructed view
- Balcony/roof terrace
- Roof terrace present
Storage space
- Shed / storage
- Storage box
- Facilities
- Electricity
Parking
- Type of parking facilities
- Public parking
VVE (Owners Association) checklist
- Registration with KvK
- Yes
- Annual meeting
- Yes
- Periodic contribution
- Yes (€ 165.00 per month)
- Reserve fund present
- Yes
- Maintenance plan
- Yes
- Building insurance
- Yes
Want to be informed about changes immediately?
Save this house as a favourite and receive an email if the price or status changes.
Popularity
0x
Viewed
0x
Saved
24/11/2024
On funda







